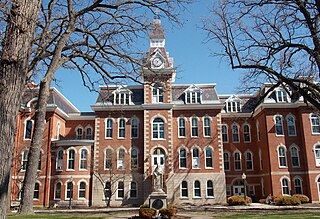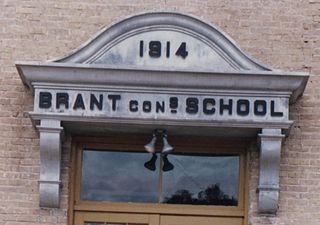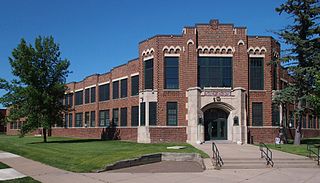
Marycrest College Historic District is located on a bluff overlooking the West End of Davenport, Iowa, United States. The district encompasses the campus of Marycrest College, which was a small, private collegiate institution. The school became Teikyo Marycrest University and finally Marycrest International University after affiliating with a private educational consortium during the 1990s. The school closed in 2002 because of financial shortcomings. The campus has been listed on the Davenport Register of Historic Properties and on the National Register of Historic Places since 2004. At the time of its nomination, the historic district consisted of 13 resources, including six contributing buildings and five non-contributing buildings. Two of the buildings were already individually listed on the National Register.

The Jefferson Intermediate School is a school building located at 938 Selden Street in Detroit, Michigan. It is also known as Jefferson Junior High School or Jefferson School. The school was listed on the National Register of Historic Places in 1997.

The Historic Walden United Methodist Church is located on West Main Street in Walden, New York, United States. It was desanctified in 2013 and sold by the congregation on November 24, 2014. The current location is at 1206 New York State Route 52, Walden, New York, United States. Ground was broken on a new House of Worship in September 2019 and was completed in 2022.

Ambrose Hall, located in Davenport, Iowa, United States, is the first building constructed on the campus of St. Ambrose University. It was listed on the National Register of Historic Places in 1977.

St. Mary's Catholic Church is a parish church of the Diocese of Davenport. The church is located at the corner of St. Mary's and Washburn Streets in the town of Riverside, Iowa, United States. The entire parish complex forms an historic district listed on the National Register of Historic Places as St. Mary's Parish Church Buildings. The designation includes the church building, rectory, the former church, and former school building. The former convent, which was included in the historical designation, is no longer in existence.

Crawfordsville High School is a former public high school erected in 1910 on East Jefferson Street in Crawfordsville, Montgomery County, Indiana, and was a part of the Crawfordsville Community Schools. The building was expanded in 1914, 1921, and 1941 to provide additional classrooms, an auditorium, and a gymnasium. In 2000 the old school building was converted to a multi-use facility of offices, residential housing, and a fitness center. The former high school building was added to the National Register of Historic Places in 2003. A new Crawfordsville High School facility opened at One Athenian Drive in 1993.

Buchanan School, also known as The Naval Station, is a historic building located in the West End of Davenport, Iowa, United States. It was listed on the National Register of Historic Places in 1983. Since 2019 the building has housed a senior living apartment building.

Lincoln School is located on the east side of Davenport, Iowa, United States. It has been listed on the National Register of Historic Places since 2002.

Monroe Elementary School is a building in Davenport, Iowa, United States in the West End. It was nominated for on the National Register of Historic Places on September 9, 2002.

The Greenfield Union School is a school located at 420 West 7 Mile Road in Detroit, Michigan. A part of Detroit Public Schools (DPS), the school building was listed on the National Register of Historic Places in 2011.

The Edmund Atkinson School is a school building located at 4900 East Hildale Street in Detroit, Michigan. It is currently operating as Legacy Charter Academy. It was listed on the National Register of Historic Places in 2011.

The Duane Doty School is a school building located at 10225 3rd Street in Detroit, Michigan. It was listed on the National Register of Historic Places in 2011. It is the oldest Arts and Crafts-style school building in Detroit, and likely one of the oldest Arts and Crafts-style schools in Michigan.

The Rittenhouse Elementary School, now the San Tan Historical Society Museum, is a well-preserved historic school located at 20425 South Ellsworth Road at the intersection with East Queen Creek Road in Queen Creek, Arizona. It was built from 1924 to 1925 in the Spanish Colonial Revival style, opened for classes in 1926, and closed in 1982, after which it was used for storage by the Queen Creek Unified School District.

The old Belvidere High School is a complex of four connected buildings that reflect three different architectural styles: Classical Revival, Prairie School, and Art Deco. It is composed of the 1893 Garfield School, a 1900 powerhouse, the 1916 Belvidere High School, and the 1939 Belvidere High School Auditorium & Gymnasium.

The Hopewell High School Complex, also known as James E. Mallonee Middle School, is a historic former school campus located at 1201 City Point Road in Hopewell, Virginia, United States. Contributing properties in the complex include the original school building, athletic field, club house, concession stand, press box, Home Economics Cottage, gymnasium and Science and Library Building. There are two non-contributing structures on the property.

The Brant-Argyle School is an educational facility located in the village of Argyle, Manitoba, Canada. It was built in 1914 to consolidate the one-room schools in the Brant (1914), McLeod School (1914), Bruce (1914), Argyle (1963), Grassmere, Meridian (1959) and Centre School Districts.

Franklin Junior High School is a historic former school building in Brainerd, Minnesota, United States. The core sections were built in 1932 and extensions were added on in 1954 and 1962. The school closed in 2005. In 2008 the building reopened as the Franklin Arts Center, which leases residential, work, and commercial space to local artists.

Toowoomba Grammar School buildings are a heritage-listed pair of school buildings at Toowoomba Grammar School at 24-60 Margaret Street, East Toowoomba, Toowoomba, Toowoomba Region, Queensland, Australia. They were designed by Willoughby Powell and built from 1875 to 1940s. It was added to the Queensland Heritage Register on 21 October 1992.

McKinley Elementary School is a former school building located at 640 Plum Street in Wyandotte, Michigan. It was listed on the National Register of Historic Places in 2017.

Bingham School is a former elementary school located at 555 South 5th Avenue in Alpena, Michigan. It was listed on the National Register of Historic Places in 2020.























