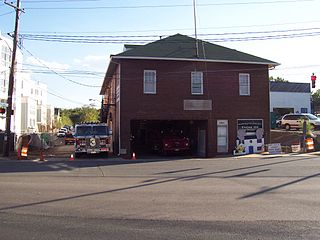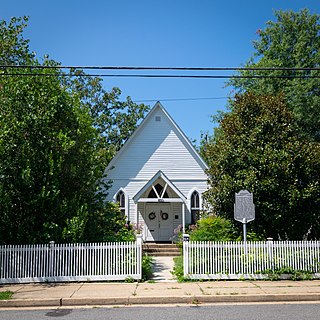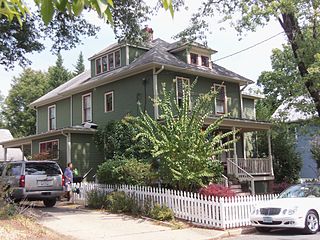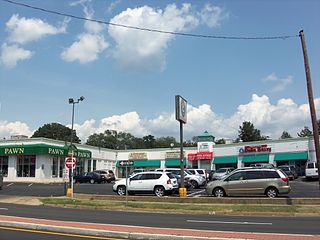
The Cherrydale Volunteer Fire House is home to the Cherrydale Volunteer Fire Department in the Cherrydale neighborhood of Arlington, Virginia. Constructed in 1919, it has been a focal point for community attention ever since. The building served as Arlington County Fire Station #3 until a new station opened nearby in July 2011.

Fort Ethan Allen was an earthwork fortification that the Union Army built in 1861 on the property of Gilbert Vanderwerken in Alexandria County, Virginia, as part of the Civil War defenses of Washington. The remains of the fort are now within Arlington County's Fort Ethan Allen Park.

The Great Falls and Old Dominion Railroad (GF&OD) was an interurban trolley line that ran in Northern Virginia during the early 20th century.

Lyon Village is a neighborhood, or "urban village" located in Arlington County, Virginia, along Lee Highway. It adjoins Arlington County's government center, and is approximately one mile west of Rosslyn and less than a mile north of Clarendon, of which it is sometimes considered a sub-neighborhood, as is Cherrydale, the mostly residential district immediately west of Lyon Village.
Henry Wright, was a planner, architect, and major proponent of the garden city, an idea characterized by green belts and created by Sir Ebenezer Howard.

The Glebe House, built in 1854–1857, is a historic house with an octagon-shaped wing in Arlington County, Virginia. The Northern Virginia Conservation Trust holds a conservation easement to help protect and preserve it. The name of the house comes from the property's history as a glebe, an area of land within an ecclesiastical parish used to support a parish priest. In this case, the glebe was established by the Church of England before the American Revolutionary War.

Lomax African Methodist Episcopal Zion Church is an historic African Methodist Episcopal Zion church located at 2704 24th Rd. South in Arlington, Virginia. It was built in 1922, and is a one-story, three bay by six bay, brick church building on a parged concrete foundation. It features two unequal-sized crenellated towers and brick buttresses along the facade and side elevations in the Late Gothic Revival style. Also on the property are two contributing resources, including a cemetery dating from circa 1894, and a parsonage built in 1951. The cemetery contains approximately 107 interments.

The Clarendon School is a historic school building located in the Virginia Square neighborhood of Arlington County, Virginia. The structure was built in 1910 based on a design by noted Virginia architect Charles M. Robinson.

Abingdon Church is a historic Episcopal church located near White Marsh, Gloucester County, Virginia. It and its glebe house are among the oldest buildings in Virginia and were added to the National Register of Historic Places in 1970.

US Post Office-Arlington is a historic post office building located in the Clarendon neighborhood of Arlington, Virginia. It was designed and built in 1937, and is one of a number of post offices designed by the Office of the Supervising Architect of the Treasury Department under Louis A. Simon. The building is a one-story, pentagonal shaped brick building in the Georgian Revival style. Atop the entrance portico is a dome that rises above the buildings flat roof and is supported by four fluted limestone piers. The interior features murals by Auriel Bessemer picturing Native Americans on Analostan Island, Captain John Smith and the Native Americans, tobacco picking by the Lee mansion, Robert E. Lee receiving his Confederate commission in Richmond, a picnic at Great Falls, polo players at Fort Myer, and a contemporary harvest at an apple orchard.

Barcroft Community House is a historic community center located at Arlington, Virginia. It was built in 1908, and is a one-story, American Craftsman style frame building. It initially served as a church building for the Methodist Episcopal Church. It housed the Barcroft School until a new school building opened in 1925. The building has served collectively as a church, school, and community meeting place since its construction.

The Aurora Highlands Historic District is a national historic district located at Arlington County, Virginia. It contains 624 contributing buildings, 2 contributing sites, and 1 contributing structure in a residential neighborhood in South Arlington. Aurora Highlands was formed by the integration of three subdivisions platted between 1896 and 1930, with improvements in the form of modest single-family residences. The district is characterized by single family dwellings with a number of twin dwellings and duplexes, three churches, a rectory, two schools, two landscaped parks, and commercial buildings. The oldest dwelling is associated with “Sunnydale Farm” and is a Greek Revival-style dwelling built about 1870. The predominant architectural style represented is Colonial Revival.

The Waverly Hills Historic District is a national historic district located at Arlington County, Virginia. It contains 439 contributing buildings in a residential neighborhood in North Arlington. The area is the result of the combination of five separate subdivisions platted for development between 1919 and 1939. The dwelling styles include a variety of architectural styles, including Tudor Revival, Colonial Revival, Dutch Colonial Revival, Bungalow / Craftsman, and Cape Cods. Located within the district is the separately listed Glebe House.

The Maywood Historic District is a national historic district located in Arlington County, Virginia. It contains 198 contributing buildings in a residential neighborhood located in the northern part of the county. The area was platted and subdivided in five sections between 1909 and 1913 following the arrival in 1906 of the Great Falls and Old Dominion Railroad. The area was primarily developed between 1909 and 1929. The dwelling styles include a variety of architectural styles, including Queen Anne, Colonial Revival foursquares, Bungalow, and two-story gable-front houses. Several dwellings in the neighborhood have been identified as prefabricated mail-order houses.

Ashton Heights Historic District is a national historic district located in Arlington County, Virginia. Today, the Ashton Height Historic District contains 1,097 contributing buildings, one contributing site, and one contributing structure in a residential neighborhood in North Arlington.

The Arlington Heights Historic District is a national historic district located at Arlington County, Virginia. It contains 737 contributing buildings and 1 contributing site in a residential neighborhood in central Arlington. The area was formed from the integration of twenty-five subdivisions platted between 1909 and 1978. Single-family dwellings include representative examples of the Tudor Revival and Colonial Revival styles. The district is primarily a single-family residential neighborhood with a number of twin dwellings, is also home to garden apartments, one high-rise apartment building, a commercial building, a synagogue, a parsonage, a middle school with community center, and two landscaped parks.

The Arlington Village Historic District is a national historic district located at Arlington County, Virginia. It contains 657 contributing buildings in a residential neighborhood in South Arlington. The area was constructed in 1939, and is a planned garden apartment community that incorporates recreational areas, open spaces, a swimming pool and courtyards within five superblocks. It also includes a shopping center consisting of six stores. The garden apartments are presented as two-story, brick rowhouses with Colonial Revival detailing. There are three building types distinguished by the roof form: flat, gambrel, or gable. Arlington Village was the first large-scale rental project in Arlington County and the first Federal Housing Administration-insured garden apartment development. It was listed on the National Register of Historic Places in 2008.

The Lee Gardens North Historic District, also known as Woodbury Park Apartments, is a national historic district located at Arlington County, Virginia. It contains thirty attached masonry structures forming seven contributing buildings in a residential neighborhood in South Arlington. The garden apartment complex was designed by architect Mihran Mesrobian according to the original standards promoted by the Federal Housing Administration (FHA). The Lee Gardens North complex was completed in 1949–1950. The brick buildings are in the Colonial Revival style, with some fenestration elements influenced by the Art Deco and Moderne style.

Glebe Center, also known as Glebe Shopping Center, is a historic shopping center located in the Ballston neighborhood of Arlington County, Virginia. It was designed by noted Washington, D.C. architect Mihran Mesrobian and built in 1940. It is a one-story, "L"-shaped cinder-block building with a flat parapet roof and clad in a six-course, American-bond brick veneer with cast-stone decorative accents. It features large store-front windows, Art Deco decorative elements, and a central square tower surmounted by a glass-block clerestory capped by a pyramidal-shaped metal roof. It was built to serve the residents of the Buckingham apartment complex and Ashton Heights, as well as the many motorists traveling along Arlington Boulevard and North Glebe Road.

Eastville Historic District is a national historic district located at Eastville, Northampton County, Virginia. The district encompasses 315 contributing buildings, 7 contributing sites, and 4 contributing structures in the county seat of Northampton County. The historic district contains a wide variety of residential, commercial, governmental, educational, social, religious, and funerary resources dating from 1731. Notable buildings include the courthouse (1731), clerk's office, Park Hall, Eastville Inn, Ingleside, Hickory Grounds, Maria Robins House, the Old Brick Store, Abdell Funeral Home, Edward Holland House, and Ailworth Hall. Also located in the district are the separately listed Cessford, Eastville Mercantile, and James Brown's Dry Goods Store.
























