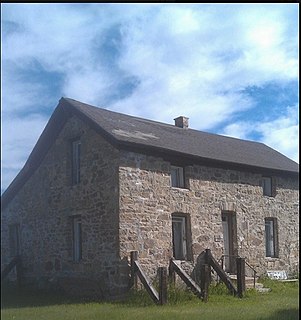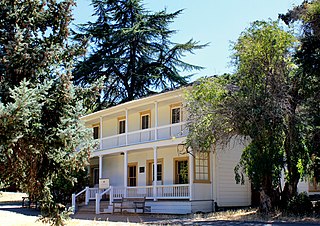
The Eastlake movement was a nineteenth-century architectural and household design reform movement started by British architect and writer Charles Eastlake (1836–1906). The movement is generally considered part of the late Victorian period in terms of broad antique furniture designations. In architecture the Eastlake style or Eastlake architecture is part of the Queen Anne style of Victorian architecture.

Rancho Petaluma Adobe is a historic ranch house in Sonoma County, California. It was built from adobe bricks in 1836 by order of Mariano Guadalupe Vallejo. It was the largest privately owned adobe structure built in California and is the largest example of the Monterey Colonial style of architecture in the United States. A section of the former ranch has been preserved by the Petaluma Adobe State Historic Park and it is both a California Historic Landmark and a National Historic Landmark. The Rancho Petaluma Adobe State Historic Park is located on Adobe Road on the east side of the present-day town of Petaluma, California.

Creole architecture in the United States is present in buildings in Louisiana and elsewhere in the South, and also in the U.S. associated territories of Puerto Rico and the U.S. Virgin Islands. One interesting variant is Ponce Creole style.

Benjamin Church House is a Colonial Revival house at 1014 Hope Street in Bristol, Rhode Island, U.S.A. It opened in 1909 as the "Benjamin Church Home for Aged Men" as stipulated by Benjamin Church's will. Beginning in 1934, during the Great Depression, it admitted women. The house was closed in 1968 and became a National Register of Historic Places listing in 1971. The non-profit Benjamin Church Senior Center was incorporated in June 1972 and opened on September 1, 1972. It continues to operate as a senior center.

The dogtrot, also known as a breezeway house, dog-run, or possum-trot, is a style of house that was common throughout the Southeastern United States during the 19th and early 20th centuries. Some theories place its origins in the southern Appalachian Mountains. Some scholars believe the style developed in the post-Revolution frontiers of Kentucky and Tennessee. Others note its presence in the South Carolina Lowcountry from an early period. The main style point was a large breezeway through the center of the house to cool occupants in the hot southern climate.

The Gilbert Hadley Three-Decker is a historic three-decker in Worcester, Massachusetts. Built in 1888, it is a well-preserved example of the form with Stick-style architecture, with a distinctive arrangement of porches. The house was listed on the National Register of Historic Places in 1990.

Cohasset is a house in northeastern Hampton County, South Carolina about 5 mi (8 km) north of Hampton, South Carolina near the unincorporated community of Crocketville. It was built about 1873. It is north of U.S. Route 601. It was named to the National Register of Historic Places on July 24, 1986.
The HF Bar Ranch is located in Johnson County, Wyoming about 20 miles (32 km) northwest of Buffalo, Wyoming in the foothills of the Bighorn Mountains near Saddlestring, Wyoming. The ranch is a working cattle ranch comprising about 36 buildings, built between 1898 and 1921. The ranch is associated with Wyoming state senator and U.S. Congressman Frank O. Horton, who purchased it in 1911 with financial help from his investment banker brother-in-law and sister-in-law, Warren and Demia Gorrell. The Gorrells and their children spent summers in Wyoming, while the Hortons stayed year-round.

The William V. N. Barlow House is on South Clinton Street in Albion, New York, United States. It is a brick building erected in the 1870s in an eclectic mix of contemporary architectural styles, including Second Empire, Italianate, and Queen Anne. Its interior features highly intricate Eastlake style woodwork.

The Middlesex Plat Historic District is located in Des Moines, Iowa, United States. It was an upper-middle-class neighborhood of two-story square houses and bungalows that were built from 1910 to 1923. The district has been listed on the National Register of Historic Places since 2000. It is part of The Bungalow and Square House--Des Moines Residential Growth and Development MPS.

The Meadowbrook Stock Farm, also known as Thomas R. Murray Ranch, is a site on the National Register of Historic Places located near U.S. Route 87 near Hobson, Montana. It was added to the Register on January 13, 1992.

The John Price House, also known as the Price Anniversary House, is a historic house in Pismo Beach, California. Built from 1893 to 1894 for city founder John Michael Price, the house is the oldest building in Pismo Beach. The two-story house was designed in a vernacular style. The house's design exhibits Victorian influences and includes a gable roof which originally had ornamental cresting, a porch with decorative woodwork, and decorative window sills. Price, who had purchased the ranch site in 1852, built the house as an anniversary present for his wife. Price lived in the house until his death in 1902.

The Heber Hord House is a two-story frame house in Central City, Nebraska. It was designed by Omaha architects Fisher and Lawrie, and built in 1906 by Heber Hord, the only son of Thomas Benton Hord, a prominent business man and cattle rancher in Nebraska during the late 19th and early 20th centuries. It is listed in the National Register of Historic Places.

Ranch Acres is a residential area in Midtown Tulsa, Oklahoma. It was designated in 2007 as Ranch Acres National Historic District (RAHD) because it is an excellent example of a ranch house type of subdivision built after World War II. The area is bounded by 31st Street on the north, Harvard Avenue on the east, 41st Street on the south and both Delaware Avenue and Florence Avenue on the west.

The Governor Jonas Galusha Homestead is a historic homestead at 3871 Vermont Route 7A in Shaftsbury Center, Vermont. Built in 1783 and enlarged in 1805, it is a well-preserved example of Federal period architecture. It was built by Jonas Galusha, Vermont's fifth governor and a leading politician and military figure of southern Vermont for many years. It is now home to the Shaftsbury Historical Society, and was listed on the National Register of Historic Places in 1979.

The Bath Ranch, also known as the Bath Brothers Ranch and the Stone Ranch, was established near Laramie, Wyoming by Henry Bath about 1869-70. It was one of the first ranches in Albany County. The initial homestead was replaced by the present stone house and barn in 1875, using stone quarried locally by Henry and his sons. Since the area was populated by hostile Native Americans, the buildings were designed as fortified refuges. The Bath family became prominent in Wyoming society in subsequent years.

The Morton Mansion was built in 1903 in Douglas, Wyoming for the family of John Morton. Morton was a sheep rancher who also served as an elected official, banker and civic leader in Douglas. The house was designed by Wyoming architect William DuBois.
The Casados House, in Rio Arriba County, New Mexico near Los Ojos, New Mexico, was built in 1885. It was listed on the National Register of Historic Places in 1985.
The LeGrand Morse House, at 365 Main St. in Point Arena in Mendocino County, California was listed on the National Register of Historic Places in 1990.

The Vicente Martínez Adobe is an historic adobe house near Martinez, California. The house was built in 1849 by Vicente J. Martínez on the Rancho El Pinole, a land grant that had been given to his father, Ygnacio Martínez, in 1836. It was the first of its kind built in Contra Costa County. In 1853 the adobe was sold Edward Franklin, after whom the canyon where the adobe sits was named. The adobe became known as the Franklin Canyon Adobe.

















