
The House of the Seven Gables is a 1668 colonial mansion in Salem, Massachusetts, named for its gables. It was made famous by Nathaniel Hawthorne's 1851 novel The House of the Seven Gables. The house is now a non-profit museum, with an admission fee charged for tours, as well as an active settlement house with programs for children. It was built for Captain John Turner by Samuel Wardwell and stayed with the family for three generations.
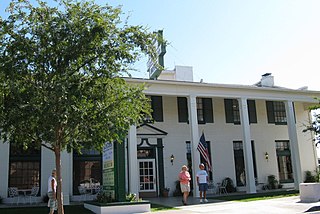
The Boulder Dam Hotel, also known as the Boulder City Inn, is a hotel located in Boulder City, Nevada that is listed on the United States National Register of Historic Places. It was designed in the Colonial Revival style by architect Henry Smith. The hotel was built to accommodate official visitors and tourists during the building of Boulder Dam, now Hoover Dam.

G. W. & W. D. Hewitt was a prominent architectural firm in the eastern United States at the turn of the twentieth century. It was founded in Philadelphia in 1878, by brothers George Wattson Hewitt (1841–1916) and William Dempster Hewitt (1847–1924), both members of the American Institute of Architects. The firm specialized in churches, hotels and palatial residences, especially crenelated mansions such as Maybrook (1881), Druim Moir (1885–86) and Boldt Castle (1900–04). The last was built for George C. Boldt, owner of Philadelphia's Bellevue-Stratford Hotel (1902–04), G.W. & W.D. Hewitt's most well-known building.

The Franklin Residences is a historic apartment building located at 834 Chestnut Street in Center City, Philadelphia, Pennsylvania. It opened on January 14, 1925, as the Benjamin Franklin Hotel and was named after United States Founding Father Benjamin Franklin.
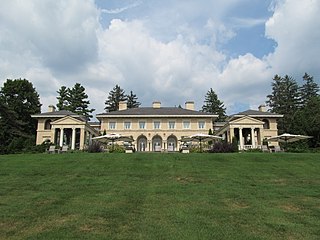
Wheatleigh is a historic country estate on West Hawthorne Road in Stockbridge, Massachusetts, United States. Built in 1893 to a design by Peabody and Stearns, it is one of the few surviving great Berkshire Cottages of the late 19th century, with grounds landscaped by Frederick Law Olmsted. Its estate now reduced to 22 acres (8.9 ha), Wheatleigh was listed on the National Register of Historic Places in 1982. It is now operated as a hotel.
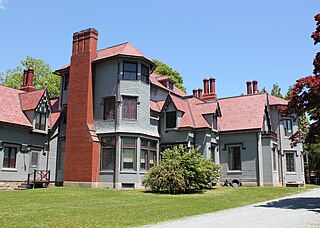
Kingscote is a Gothic Revival mansion and house museum at Bowery Street and Bellevue Avenue in Newport, Rhode Island, designed by Richard Upjohn and built in 1839. It was one of the first summer "cottages" constructed in Newport, and is now a National Historic Landmark. It was remodeled and extended by George Champlin Mason and later by Stanford White. It was owned by the King family from 1864 until 1972, when it was given to the Preservation Society of Newport County.
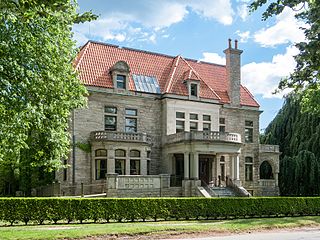
The Bellevue Avenue Historic District is located along and around Bellevue Avenue in Newport, Rhode Island, United States. Its property is almost exclusively residential, including many of the Gilded Age mansions built by affluent summer vacationers in the city around the turn of the 20th century, including the Vanderbilt family and Astor family. Many of the homes represent pioneering work in the architectural styles of the time by major American architects.
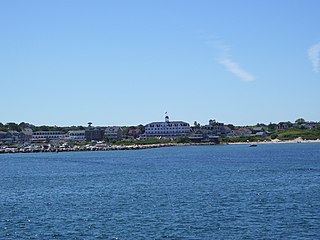
The Old Harbor Historic District is an historic district in the resort community of New Shoreham on Block Island off the southern coast of Rhode Island. Bounded by the Atlantic Ocean and Main Street, it includes Spring, High, and Water streets as well. There are 42 buildings listed in the district, which was listed on the National Register of Historic Places in 1974.

Hawthorne, also known as the Browder Place, is a historic Italianate plantation house and historic district in Prairieville, Alabama, USA. This area of Hale County was included in Marengo County before the creation of Hale in 1867. Hawthorne is included in the Plantation Houses of the Alabama Canebrake and Their Associated Outbuildings Multiple Property Submission. It was added to the National Register of Historic Places on July 7, 1994, due to its architectural significance.
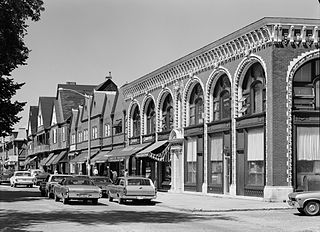
The Bellevue Avenue/Casino Historic District encompasses a one-block section of Bellevue Avenue in Newport, Rhode Island. Although Bellevue Avenue is best known for the large number of Gilded Age mansions which line it, especially further south, this block is a coherent collection of commercial buildings at the northern end of the mansion row. It is anchored around the Newport Casino, now the International Tennis Hall of Fame, and includes three other buildings on the east side of Bellevue Avenue between Memorial Boulevard and East Bowery Street.

Hotel Row is a both National Register and locally listed historic district consisting of one block of early 20th-century commercial buildings, three to four stories high, located on Mitchell Street west of Forsyth Street in the South Downtown district of Atlanta. The buildings were originally hotels with ground level retail shops built to serve the needs of passengers from Terminal Station, opened in 1905. The buildings are the most intact row of early 20th-century commercial structures in Atlanta's original business district. The decline of Hotel Row began in the 1920s due to the increased availability of automobile transportation and the construction of the Spring Street viaduct, which made getting to hotels in the northern part of the city easier. In the 1950s and 1960s, the increase in air travel led ultimately to the demolition of Terminal Station in 1971.

The Anduiza Hotel is an historic hotel located in Boise, Idaho, United States. The hotel was constructed in 1914 to serve as a boarding house for Basque sheep herders. It was listed on the National Register of Historic Places on February 25, 2003.
The George Dyas House is a historic house located south of Bellevue, Iowa. It is one of over 217 limestone structures in Jackson County from the mid-19th century, of which 101 are houses.
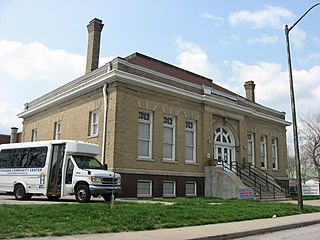
Hawthorne Branch Library No. 2, also known as Hawthorne Education Annex, is a historic Carnegie library building located in Indianapolis, Marion County, Indiana. Built in 1909–1911, with funds provided by the Carnegie Foundation, it is a one-story, rectangular, Classical Revival style brick and limestone building on a raised basement. It has a truncated hipped roof and features a slightly projecting pavilion housing a round arch. It was renovated in 1955, after its closure as a library, and again in 1999.

The Evans Block, also known as Northwestern National Bank Building, is a historic building located in Sioux City, Iowa, United States. The city experienced a building boom that began in the late 1880s and continued into the early 1890s. Fred T. Evans, an entrepreneur who had business interests in Iowa, Nebraska and South Dakota, had this building constructed to house Northwestern National Bank of which he was the president. The bank occupied the main level and other offices were housed on the upper floors. Local architect Charles Brown designed the four-story Romanesque Revival style building. The Black Hills sandstone for the public facades was from Evans' quarry. The Panic of 1893 brought Sioux City's building boom to an end, and the Evans block was sold in January 1895. Subsequently, the building has housed a hotel, a factory, a saloon, and a variety of stores. It was individually listed on the National Register of Historic Places in 1985, and as a contributing property in the Fourth Street Historic District in 1995.

The Grand Auditorium and Hotel Block is a group of four adjoining historic commercial buildings located in Story City, Iowa, United States. From the east, buildings one and three housed various commercial establishments over the years. Building two housed the Grand Opera House, now known as the Story Theatre/Grand Opera House. It has been used for both live theater productions and movies. The fourth building housed the Grand Hotel. The Grand Hotel and Auditorium Company was organized from Story City's Commercial Club in 1913. They hired Estherville, Iowa architect James S. Cox to design the complex, which was completed in December 1913. While each facade is unique, all four buildings share common elements. Their commonalities include two stories in height, red-brick exterior walls ornamented with buff brick and concrete details. The first three buildings share the same wall plane, while the hotel is slightly recessed from the others. They also decrease in scale from east to west. This slight variation is due to differing treatments of the cornices and parapets. The buildings were listed on the National Register of Historic Places in 1980.
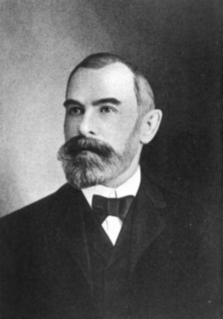
Herman Preusse (1847–1926) was an important architect in the history of Spokane, Washington. His work includes St. Boniface Church, Convent and Rectory and Mary Queen of Heaven Roman Catholic Church. Architects such as C. Ferris White who worked in his office went on to have prominent careers. Preusse maintained a long and successful business partnership with fellow German architect Julius Zittel

Julius Zittel was an architect in Washington State. He was a draftsman at Herman Preusse firm and then became a partner at their firm. He became Washington's state architect.

Loren Leighton Rand was an American architect.

John K. Dow (1861-1961) was an American architect. He designed the NRHP-listed Coolidge–Rising House, the NRHP-listed Grace Baptist Church, and the NRHP-listed Empire State Building. With Loren L. Rand, he designed the NRHP-listed Bump Block-Bellevue House-Hawthorne Hotel. With Clarence Z. Hubbell, he designed the NRHP-listed Hutton Building. They also designed Van Doren Hall and the Veterinary Science Building on the campus of Washington State University in Pullman, Washington.




















