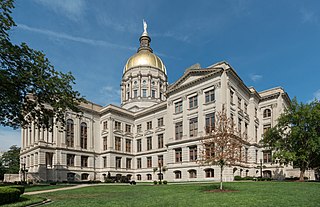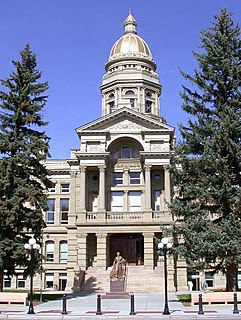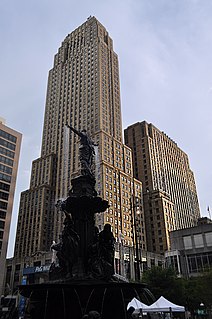
Dealey Plaza is a city park in the West End Historic District of downtown Dallas, Texas. It is sometimes called the "birthplace of Dallas". It also was the location of the assassination of United States President John F. Kennedy, on November 22, 1963; 30 minutes after the shooting, Kennedy was pronounced dead at Parkland Memorial Hospital. The Dealey Plaza Historic District was named a National Historic Landmark on November 22, 1993, the 30th anniversary of the JFK assassination, to preserve Dealey Plaza, street rights-of-way, and buildings and structures by the plaza visible from the assassination site, that have been identified as witness locations or as possible locations for assassin(s).

The Georgia State Capitol is an architecturally and historically significant building in Atlanta, Georgia, United States. The building has been named a National Historic Landmark which is listed on the National Register of Historic Places. As the primary office building of Georgia's government, the capitol houses the offices of the governor, lieutenant governor, and secretary of state on the second floor, chambers in which the General Assembly, consisting of the Georgia State Senate and Georgia House of Representatives, meets annually from January to April. The fourth floor houses visitors' galleries overlooking the legislative chambers and a museum located near the rotunda in which a statue of Miss Freedom caps the dome.

The Wyoming State Capitol is the state capitol and seat of government of the U.S. state of Wyoming. Built between 1886 and 1890, the capitol is located in Cheyenne and contains the chambers of the Wyoming State Legislature as well as the office of the Governor of Wyoming. It was designated a U.S. National Historic Landmark in 1987. The Capitol underwent an extensive three-year renovation and reopened to the public on July 10, 2019.

The Kentucky State Capitol is located in Frankfort and is the house of the three branches of the state government of the Commonwealth of Kentucky. The building is listed on the National Register of Historic Places.

The Guardian Building is a landmark skyscraper in the United States, located at 500 Griswold Street in Downtown Detroit, Michigan, within the Financial District. The Guardian is a class-A office building owned by Wayne County, Michigan and serves as its headquarters. Built in 1928 and finished in 1929, the building was originally called the Union Trust Building and is a bold example of Art Deco architecture, including art moderne designs. At the top of the Guardian Building's spire is a large U.S. flag, complementing the four smaller flags atop nearby 150 West Jefferson. The building has undergone recent award-winning renovations. It was designated a National Historic Landmark on June 29, 1989, and the associated Detroit Financial District is on the National Register of Historic Places. The Guardian building includes retail and a tourist gift shop.

The Chicago Cultural Center, opened in 1897, is a Chicago Landmark building operated by Chicago's Department of Cultural Affairs and Special Events that houses the city's official reception venue where the Mayor of Chicago has welcomed Presidents and royalty, diplomats and community leaders. It is located in the Loop, across Michigan Avenue from Millennium Park. Originally the central library building, it was converted in 1977 to an arts and culture center at the instigation of Commissioner of Cultural Affairs Lois Weisberg. The city's central library is now housed across the Loop in the spacious, postmodern Harold Washington Library Center opened in 1991.

Carew Tower is a 49-story, 574-foot (175 m) Art Deco building completed in 1930 in the heart of downtown Cincinnati, Ohio, overlooking the Ohio River waterfront. The structure is the second-tallest building in the city, and it was added to the register of National Historic Landmarks on April 19, 1994. The tower is named after Joseph T. Carew, proprietor of the Mabley & Carew department store chain, which had previously operated on the site since 1877.

The Alabama State Capitol, listed on the National Register of Historic Places as the First Confederate Capitol, is the state capitol building for Alabama. Located on Capitol Hill, originally Goat Hill, in Montgomery, it was declared a National Historic Landmark on December 19, 1960.

The Florida State Capitol in Tallahassee, Florida, is an architecturally and historically significant building listed on the National Register of Historic Places. The Capitol is at the intersection of Apalachee Parkway and South Monroe Street in downtown Tallahassee, Florida.

Cincinnati Union Terminal is an intercity train station and museum center in the Queensgate neighborhood of Cincinnati, Ohio. Commonly abbreviated as CUT, or by its Amtrak station code, CIN, the terminal is served by Amtrak's Cardinal line, passing through Cincinnati three times weekly. The building's largest tenant is the Cincinnati Museum Center, comprising the Cincinnati History Museum, the Museum of Natural History & Science, Duke Energy Children's Museum, the Cincinnati History Library and Archives, and an Omnimax theater.

The Pennsylvania State Capitol is the seat of government for the U.S. state of Pennsylvania located in downtown Harrisburg which was designed by architect Joseph Miller Huston in 1902 and completed in 1906 in a Beaux-Arts style with decorative Renaissance themes throughout. The capitol houses the legislative chambers for the Pennsylvania General Assembly, made up of the House of Representatives and the Senate, and the Harrisburg chambers for the Supreme and Superior Courts of Pennsylvania, as well as the offices of the Governor and the Lieutenant Governor. It is also the main building of the Pennsylvania State Capitol Complex.

The Burbank–Livingston–Griggs House is the second-oldest house on Summit Avenue in Saint Paul, Minnesota, United States. It was designed in Italianate style by architect Otis L. Wheelock of Chicago and built from 1862 to 1863. The work was commissioned by James C. Burbank, a wealthy owner of the Minnesota Stage Company. Later, four significant local architects left their mark on the landmark structure.

Hugo Ballin NA was an American artist, muralist, author and film director. Ballin was a member of the National Institute of Arts and Letters and the National Academy of Design.

U.S. Post Office in San Pedro, California is a historic Streamline Moderne Post Office built in 1935 as a Works Project Administration project. Designed by Louis A. Simon and Fletcher Martin in the WPA modern style, a conservative or classicized Art Deco, the San Pedro Post Office was listed in the National Register of Historic Places in 1985. The building also formerly served as a U.S. Customs Office. The building's use of marble, bronze and milk glass are typical of 1930s architecture for U.S. government buildings. The floor tile is laid in a basket weave pattern surrounded by black marble, giving the effect of rugs on a marble floor. Some of the original bronze lamps and ink wells are still intact at the public writing desks. The mural inside the Post Office Building was painted by Fletcher Martin in 1938 and is titled "Mail Transportation." Martin also painted WPA-era murals at the U.S. Post Office buildings in La Mesa, Texas, and Kellogg, Idaho.

Bergen County, New Jersey had a series of court houses. The current one stands in Hackensack, New Jersey.

The Detroit Naval Armory is located at 7600 East Jefferson Avenue in Detroit, Michigan. It is also known as the R. Thornton Brodhead Armory. The armory was designated a Michigan State Historic Site in 1980 and listed on the National Register of Historic Places in 1994.

The United States Post Office and Courthouse, Dubuque, Iowa is a courthouse of the United States District Court for the Northern District of Iowa located in Dubuque, Iowa. Completed in 1934, it was listed in the National Register of Historic Places in 1985. It is a contributing resource within the Cathedral Historic District.

The James T. Foley United States Courthouse is a stone Art Deco federal courthouse, located on Broadway in downtown Albany, New York, United States. Built in the 1930s, it was included in 1980 as a contributing property when the Downtown Albany Historic District was listed on the National Register of Historic Places. In 2020 it was listed on the Register individually as the United States Post Office, Court House, and Custom House.

The United States Custom House is a historic United States federal government building in Philadelphia, Pennsylvania. Built between 1932 and 1934 to the Art Deco designs of the architectural firm of Ritter & Shay, the building occupies an entire block between Second, Chestnut, and Sansom Streets and the former Exchange Place in the heart of the oldest section of the city. Its south and west sides border Independence National Historical Park. At 17 stories and 287 feet (87 m) tall, the massive building towers above other nearby historic buildings of the shipping, financial, and commercial quarter. The building currently houses federal offices for the U.S. FDA, Department of State, Department of Homeland Security, National Park Service and U.S Customs and Border Protection agencies.

Asheville City Hall, is a historic Art Deco brick and stone governmental office building located on City-County Plaza in Asheville, North Carolina, United States. It serves as the seat of the government of the City of Asheville. It is located in the Downtown Asheville Historic District and was added to the National Register of Historic Places in 1976. The building's unique shape and colorful exterior have made it an iconic Asheville landmark and a symbol for the city, reflected by the use of its silhouette in the city's seal.























