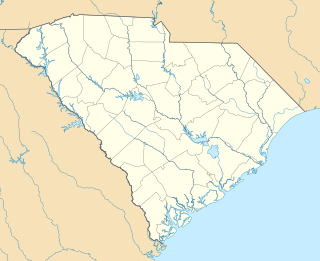
The Burdette Building, also known as Burdette Hardware Building or B.W. Burdette Building, in Simpsonville, South Carolina, was listed on the U.S. National Register of Historic Places in 2003.

The Shady Grove School is a historic school building on Arkansas Highway 94 near Pea Ridge, Arkansas. It is a single-story wood-frame structure, with a hip roof and a concrete foundation. A gable-roofed cupola provides ventilation to the roof, which is also pierced by a brick chimney. The main facade consists of a double door flanked by sash windows, and the long sides of the building have banks of sash windows. Built c. 1922, the building is a well-preserved representative of a period school building.

The University of Arkansas Campus Historic District is a historic district that was listed on the National Register of Historic Places on September 23, 2009. The district covers the historic core of the University of Arkansas campus, including 25 buildings.

The Drake University Campus Historic District is located in Des Moines, Iowa, United States. The historic district contains six buildings. Five of the buildings are collegiate buildings on the Drake University campus and one is a church. The period of significance is from when the university was founded in 1881 to the end of the presidency of Hill M. Bell in 1918. The historic district has been listed on the National Register of Historic Places since 1988. It is part of the Drake University and Related Properties in Des Moines, Iowa, 1881—1918 MPS.

St. Mark's Episcopal Church is a historic church complex at 73 Columbia Road in the Dorchester neighborhood of Boston, Massachusetts. The complex consists of three buildings: a chapel, rectory, and parish hall. All three were built between 1904 and 1909, with the last significant alteration to the exterior of the church occurring in 1916. All three buildings were designed by Edmund O. Sylvester, and present a unified architectural statement of Craftsman styling with some English Gothic detailing. The church complex was listed on the National Register of Historic Places in 2014.

The Magnolia Colored School Historic District encompasses the historic Magnolia Colored School, a school facility serving the African-American population of Magnolia, Arkansas, between 1915 and 1969. It occupies a city block bounded by Madison, School, and Ross Streets, and includes four buildings built between c. 1940 and 1965. The main building, the Magnolia Colored High School, is a single-story building with Plain-Traditional styling built in 1948 after a fired destroyed the 1940 building. The complex also includes an auditorium, shop building, and home economics building. The c. 1940 shop and home economics buildings survived the 1948 fire, but the shop was torn down in 1964 to make way for the auditorium, and a new shop building was also built. In 1950 the school's name was changed to Columbia County High School, and was also known for a time as Columbia High School. A grade school, cafeteria, and gymnasium which were all originally part of the complex were torn down between 1994 and 2000.

The Immanuel High School is a historic school building in rural Arkansas County, Arkansas. It is located at 68 Immanuel Road, about 0.5 miles (0.80 km) east of Arkansas Highway 33, east of Almyra. It is a single-story wood-frame structure in a U shape, covered in siding, with a cross-gable roof. Built c. 1940, it is the only surviving element of the Immanuel Industrial Institute, a larger complex of buildings built to educate the local African-American population. The complex was merged into a regional school district in 1950, and was closed in 1966. It was used for a variety of other private and non-profit educational purposes afterward, but has been vacant since the mid-1990s.

The South Elementary School is a historic school building at 711 East Union Avenue in Wynne, Arkansas. It is a single-story brick building, with a hip roof. It has a T-shape, with a broad rectangular front and a projecting section to the rear. This building is the only surviving element of a larger complex of school facilities built on the site in the 1930s with funding from the Public Works Administration. The entire complex was purchased by Cross County in 1968, at which time all of the other 1930s buildings were torn down. The school building was adapted for use as a mental health clinic in 1971.

The Three States Lumber Company Mill Powerhouse, also known as the Burdette Plantation Company Store, is a historic industrial site on Old Mill Road in Burdette, Arkansas. The only surviving element of what was once a much larger sawmill, the powerhouse is a two-part structure built in 1909 to provide electrical power to the Three States Lumber Company. The northern part of the building is a two-story brick structure with a gable roof, while the southern part is a single-story shed-roof concrete structure, which includes the remnants of a smokestack. The Three States company ran a large sawmill on this site between 1906 and 1922, removing most of the structures when its operations shut down. The property was converted into a plantation when the company moved out, and this building became the company store.
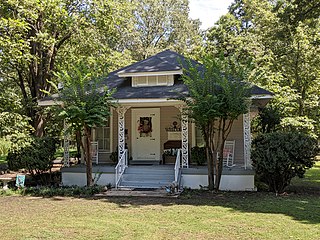
The Chris Tompkins House is a historic house at 144 South Oak Drive in Burdette, Arkansas. It is a single story wood-frame structure, with a broadly overhanging hip roof and dormer. A porch with wrought iron railing extends across the front of the house, and a carport, added in 1938, is on the north side. The house was built in 1903 by the Three States Lumber Company, a major lumber operator in the early decades of the 20th century in Mississippi County, as a residence for mid-level managers. Burdette was essentially a company town at the time, and this is one of two houses from the period to survive.

The C.A. Stuck and Sons Lumber Mill is a historic industrial complex at 215 Union Street in Jonesboro, Arkansas. It consists of four buildings: an office building, a lumber mill, and two storage sheds. All four buildings are brick structures built c. 1890, although the office building was enlarged and given a new facade in 1905. The Stuck mill, which was established in 1889, is one of the oldest properties associated with the early efforts to deforest Craighead County. C.A. Stuck was an Illinois-based furniture builder who moved to Jonesboro to facilitate the production of lumber for his products.

The Clover Bend High School is a historic community building on Arkansas Highway 228 in Clover Bend, Arkansas. It is a single-story wood-frame structure, with a main central hip-roofed block, symmetrical side wings with gable roofs, and a rear projecting auditorium section. It was built in 1937–38 with funding from the Farm Security Administration, with a number of additional buildings added to the complex in later years, including a gymnasium, elementary school, and administrator housing. This complex formed the core of a major rural resettlement project, which included more than 90 farms.
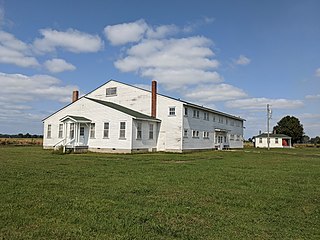
The Clover Bend Historic District encompasses a collection of historic municipal buildings in Clover Bend, Arkansas. It consists of five buildings, centered on the Clover Bend High School, built in 1937 with funding from the Farm Security Administration (FSA). The complex also includes four other primarily academic buildings: the gymnasium, home economics building, cafeteria, and fire station. It was the centerpiece of a major FSA project to provide services and lifelines to the small-scale farmers of the area during the Great Depression.

The Horace Mann School Historic District of Norfork, Arkansas encompasses a complex of four Depression-era school buildings near the center of the community. It includes a main school building, built with Works Progress Administration (WPA) funding in 1936, a home economics building and a vocational educational building, both built in 1937 by the National Youth Administration, and the auditorium/gymnasium, built in 1940 with WPA funds. All are single-story Craftsman-style buildings, although the gymnasium presents more stories because of a partially exposed basement. The complex was used as a school until the mid-1980s, and is now owned by the city, which uses the buildings for a variety of purposes. It is a well-preserved and remarkably complete Depression-era school complex.

The Bruno School Building was a historic school building a short way south of Arkansas Highway 9 in Bruno, Arkansas. It was a single story Plain Traditional (vernacular) frame structure, with a gable roof and a front porch with gabled pediment. Built in 1920, it had some Craftsman style influence, including exposed rafter tails and the square columns on stone piers which supported the porch. It was a locally significant well-preserved example of a rural school building.

The Caddo Valley Academy Complex is a collection of former school buildings in Norman, Arkansas. Set well back from Main Street (Arkansas Highway 8 near the junction of 9th Street and Smokey Hollow Road, the complex includes a two-story fieldstone main building, a smaller single-story home economics building, both located northwest of 9th Street, and a large concrete block gym with a gabled roof, located across 9th Street from the other two. The main school, built in 1924, is an outstanding local example of Craftsman styling; the 1937 home economics building also has Craftsman style; the gym was built in 1951, and is vernacular in style. The school was used until the local schools were consolidated into a new facility in 1971.

The Carver Gymnasium is a historic school building at 400 Ferguson Street in Lonoke, Arkansas. It is a vernacular single-story structure, built out of concrete blocks and capped by a gabled metal roof. The gable ends are clad in metal siding, and there are irregularly spaced awning windows on the walls. It was built in 1957 for the Carver School, the segregated facility serving Lonoke's African-American students, and is its last surviving building. After the city's schools were integrated in 1970, the school complex served as its junior high school, and was vacated by the school system in 2005.
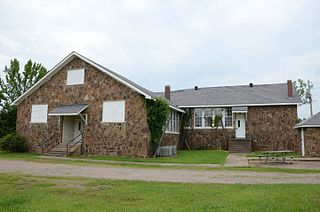
The Union Chapel School and Shop Building is a historic school complex in rural Conway County, Arkansas. It is located at the junction of Union Chapel Road and Acker Lane, about 2.5 miles (4.0 km) south of Springfield. It consists of three buildings: a classroom, shop building, and pump house. The classroom building is a stone single-story structure, with a gable roof, and bands of sash windows flanking the main entrance, which is set in a rounded-arch opening. The shop building is also stone, and is covered by a hip roof. The shop building was one of several built on the grounds in the late 1920s with funding from the Rosenwald Fund, and is the only one from that period to survive. The classroom building was built in 1937–38 with funding from the Works Progress Administration, replacing one of the Rosenwald buildings that had burned down.

Wilson Hall is a historic dormitory building on the campus of Arkansas Tech University in Russellville, Arkansas. It is located on the west side of North El Paso Street, just north of West M Street. It is a large two-story brick building with Colonial Revival styling, consisting of a central block, from which symmetrical wings extend forward from its ends, ending in slightly wider "houses". It was built in 1925, during a period of expansion in which the school, then the Second District Agricultural School, began offering four-year degree programs.
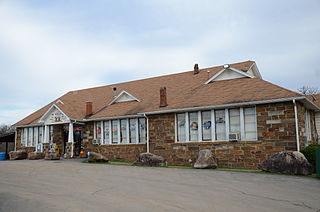
The New Blaine School is a historic school building at the junction of Arkansas Highway 22 and Spring Road in New Blaine, Arkansas. It is a single story masonry structure, built of coursed stone and covered by a complex gable-on-hip roof with triangular dormers. Its entrances are sheltered by Craftsman-style gabled porticos, supported by tapered square posts set on stone piers. It was built in 1925 by a local contractor to replace an older school.


















