
U.S. Route 64 is a U.S. highway running from Teec Nos Pos, Arizona east to Nags Head, North Carolina. In the U.S. state of Arkansas, the route runs 246.35 miles (396.46 km) from the Oklahoma border in Fort Smith east to the Tennessee border in Memphis. The route passes through several cities and towns, including Fort Smith, Clarksville, Russellville, Conway, Searcy, and West Memphis. US 64 runs parallel to Interstate 40 until Conway, when I-40 takes a more southerly route.
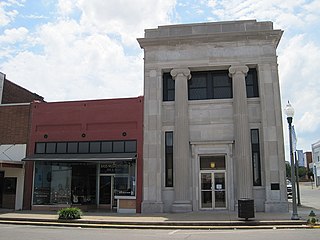
The National Bank of Commerce Building is a historic commercial building at 200 S. Pruett St. in downtown Paragould, Arkansas. It is a two-story structure, built out of cut stone, with a center entrance recessed in a two-story opening with flanking Ionic columns. This Classical Revival style building, probably the finest of its style in Greene County, and the least-altered bank building of the period in Paragould, was designed by the Memphis firm of Hankers and Cairns and was built in 1923.

This is a list of the National Register of Historic Places listings in Stone County, Arkansas.
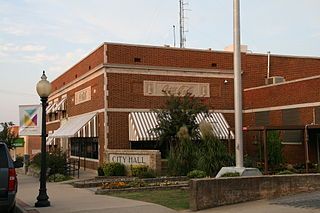
The Coca-Cola Building is a historic commercial building at 211 North Moose Street in Morrilton, Arkansas. It is a two-story masonry structure, built out of red brick with limestone trim. It has relatively clean Colonial Revival lines, with stone string courses between floors, a stone cornice below a parapet, and stone panels carved with the stylized Coca-Cola logo. It was built in 1929 to a design by the noted Arkansas architectural firm Thompson, Sanders & Ginocchio.

The Florida Brothers Building is a historic commercial building at 319 West Hale Street in Osceola, Arkansas. It is a single-story structure, built of cut stone, with a flat roof. Built in 1936 by Thomas P. Florida to house a real estate business, it is a good example of restrained Art Deco styling. Its main facade has a center entry flanked by plate glass windows, which are topped by stone lintels cut to give the appearance of dentil molding. The entry has a projecting stone outline with reeding, and is topped by a decorative carving.

The Sid Hutcheson Building is a historic commercial building at 13912 Arkansas Highway 5 in the center of Norfork, Arkansas. Built c. 1910, it is a vernacular two-story structure, built out of local stone and concrete. The west-facing facade is dominated by a two-story porch extending the full width of the building. The building is divided into three storefronts, which housed a grocery story, a Ford dealership, and a hotel, when it was completed. It is one of six commercial buildings, and is representative of the community's growth after the arrival of the railroad in the early 20th century.

The First National Bank is a historic commercial building at 109 East University Street in Siloam Springs, Arkansas. It is a two-story brick building, trimmed in stone. Its ground floor is recessed in an arcade supported by square posts, and is separated from the second floor by a stone belt course. The upper floor windows have round stone arches, with two narrow bays projecting slightly. The cornice has corbelled brickwork, and is topped in a few places by stone caps. The building is Siloam Springs' only significant example of Romanesque Revival architecture.
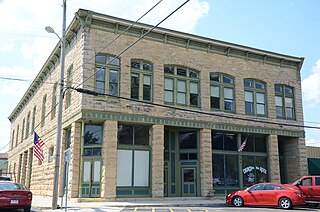
The Layton Building is a historic commercial building at 1110 Mill Street in downtown Yellville, Arkansas. Built in 1906, this rusticated stone two-story building is one of the largest in Marion County. It has five irregularly-sized bays on the first floor and six on the second. The entrances to the storefronts are set inward at a 45 degree angle. There are decorative metal cornices between the floors and at the roof line. The building's original commercial tenants were the Bank of Yellville and the Layton Department Store; the bank's vault is still in the building.

The Luke Bone Grocery-Boarding House is a historic mixed-use commercial and residential building at Main and Market Streets in Bald Knob, Arkansas. It is a two-story structure, faced in cut stone but structurally built out of brick. It has a single storefront, sheltered by an open porch, with a pair of sash windows above. When built c. 1915, it housed a shop and restaurant below, and a hotel above, serving railroad passengers. The hotel was later converted to a boarding house, and the cut stone exterior was added in the 1930s, when the style was popularized by projects of the Works Progress Administration.

The Merchants and Planters Bank is a historic commercial building at 214 Madison Street in Clarendon, Arkansas. It is a handsome brick two-story building with Classical Revival styling, designed by the Arkansas architect Charles L. Thompson and built in 1921. The main facade has a tall stone arch supported by Tuscan columns, with the main entrance recessed behind. The top of the building has a parapet with a stone panel identifying the building, which has a stone eagle mounted on it.
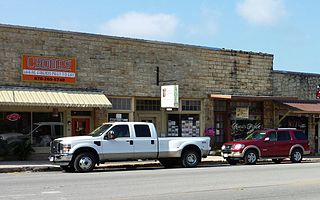
The A.B. Brewer Building is a historic commercial building on Arkansas Highway 66 in the central business district of Mountain View, Arkansas. It is a single-story structure, built out of load-bearing stone masonry, sharing party walls with adjacent buildings opposite the Stone County Courthouse, and houses three storefronts topped by a tall stone entablature. It was built in 1929 by the Brewer Brothers, who were local stonemasons.

The Farmers and Merchants Bank is a historic commercial building on Main Street, facing the courthouse square, in Mountain View, Arkansas. It is a two-story stone structure, with a flat roof obscured by a parapet. Built out of rusticated stone, it has vernacular Romanesque styling in its rounded window and door openings on the first floor, and its crenellations at the top of the parapet. It was built in 1910, during the city's first major period of stone construction, by Bill Laroe, who also built the Stone County Courthouse.

Lackey General Merchandise and Warehouse is a historic commercial building at the northeast corner of Arkansas Highway 66 and North Peabody Avenue in the center of Mountain View, Arkansas. It is a roughly rectangular two-story structure, built out of local stone, with a flat roof surrounded by a low parapet. Its main facade faces west toward the Stone County Courthouse, with plate glass windows topped by awnings on the first floor, and four sash windows on the second. The main entrance is in an angle at the street corner, with the building corner supported by a square stone post. Built in 1924, it is believed to be the largest commercial building in Stone County.

The C.L. Smith & Son General Store is a historic commercial building on Arkansas Highway 66, opposite the courthouse square, in central Mountain View, Arkansas. It is a single-story stone structure, with vernacular Romanesque styling consisting of round-arch window openings flanking a similar entry opening. The front facade is topped by a parapet, which obscures the flat roof, and is stepped down the east side. The store was built in 1905, and is one of the early stone buildings that typify the city center's architecture.

The Jasper Commercial Historic District encompasses the historic commercial center of Jasper, Arkansas. It includes the Newton County Courthouse, a 1930s Works Progress Administration building, and buildings that line the courthouse square, as well as some of the streets radiating from it. Built between the 1880s and 1940s, the district includes a high quality collection of commercial buildings constructed out of local stone. Most are one or two stories in height, and are vernacular to the period of their construction. Five of the district's 26 buildings were built by Gould Jones, a prominent local blacksmith and mason.
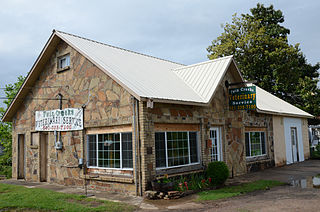
The Lee Service Station is a historic commercial building at 28 South Broadway in Damascus, Arkansas. It is a single-story frame structure with a cross-gable roof configuration, its exterior finished in stone veneer with brick trim. It has a single former garage bay on the right side, the bay opening now enclosed with a pedestrian door at its center. To its left is an office space, with a center entrance flanked by a large multi-pane windows. Door and window openings are trimmed in brick laid in a three-in, three-out pattern, and the stone veneer is in a herringbone pattern. These design elements are all signatures of the builder, Silas Owens, Sr., the master mason who finished the exterior about 1940. The building served as an automobile filling and service station through the 1950s, and has since seen a variety of other commercial uses.

The T.E. Olmstead & Son Funeral Home is a historic commercial building at 108 South Fourth Street in Heber Springs, Arkansas. It is a single-story stone structure, with a parapeted sloping roof. It has a single storefront, with a recessed entry flanked by plate glass display windows. Built in 1910, it is the city's only funeral home, and one of its early stone commercial buildings.

The Perryville Commercial Historic District encompasses the historic commercial and civic heart of the city of Perryville, Arkansas. It was listed on the National Register of Historic Places in 2012, and it includes two buildings already separately listed. It is centered on the courthouse square, where the 1880 Perry County Courthouse stands. It includes nine contributing buildings, including buildings facing the square, with a few included on adjacent side streets, and six non-contributing ones. This area was developed beginning in the 1840s, when Perryville was founded, and grew through the mid-20th century. Most of the buildings are vernacular commercial buildings, finished in wood, brick, or stone. The most unusual is the Rustic Perryville American Legion Building.

The Bank of Booneville Building is a historic commercial building at 1 West Main Street in downtown Booneville, Arkansas. Built in 1902, this brick two-story building was one of the first buildings to be built in what is now the commercial heart of the city. The Bank of Booneville was chartered in 1899, and this was its home until its closure in 1934. The building's modest Renaissance features include a rusticated stone arch entrance on the corner, and brick corbelling and dentil work on the cornice.
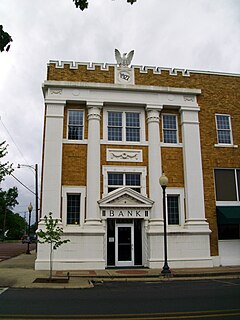
The Warren Commercial Historic District encompasses the historic commercial heart of Warren, Arkansas. The district's northern end is focused on the Bradley County Courthouse and Clerk's Office, and extends down Main Street to Church Street, with branches along cross streets and roads radiating from the courthouse square. This area was developed beginning in the 1840s, but its oldest buildings date to the 1890s, primarily brick commercial buildings. Of architectural note are the courthouse, a Beaux Arts structure built in 1903, and the Classical Revival Warren Bank building (1927).






















