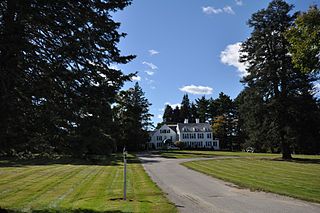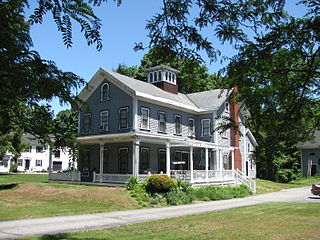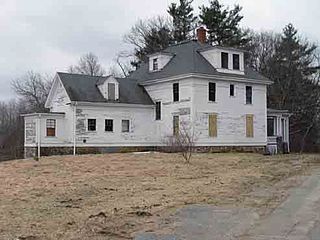
Roseland Cottage, also known as Henry C. Bowen House or as Bowen Cottage, is a historic house located on Route 169 in Woodstock, Connecticut. The house was added to the National Register of Historic Places in 1977, and was declared a National Historic Landmark in 1992. It is described as one of the best-preserved and best-documented Gothic summer houses in the nation, with virtually intact interior decorations.

Gwyn Careg is a historic country estate at 68 Wolf Den Road in the Abington section of Pomfret, Connecticut. It is currently operated as a bed and breakfast. The main house on the property is a two-story brick structure built c. 1760, altered in the late 19th century and again in the 1920s, giving it a Colonial Revival appearance. When the property was developed as a country estate in the 1920s by Eleanor Clark Murray, it included significant landscape design by William Jackson, a noted New York City landscape designer. Despite a significant period of neglect in the 20th century, the property has one of the most extensive collections of specimen trees in the state. The property was added to the National Register of Historic Places in 1994.

The Kemp Place and Barn form a historic farmstead in Reading, Massachusetts. The main house is a 2+1⁄2-story Italianate wood-frame structure, with an L-shaped cross-gable footprint and clapboard siding. Its roofline is studded with paired brackets, its windows have "eared" or shouldered hoods, and there is a round-arch window in the front gable end. The porch wraps around the front to the side, supported by Gothic style pierced-panel posts. The square cupola has banks of three round-arch windows on each side. It is one of Reading's more elaborate Italianate houses, and is one of the few of the period whose cupola has survived.

The Harrison House, also known as Harrison–Linsley House and incorrectly as the Swain-Harrison House, is a historic house museum at 124 Main Street in Branford, Connecticut. Built in 1724 by a descendant of Branford's founders, it is a good example of a Connecticut saltbox structure. The house was listed on the National Register of Historic Places in 1975, and is a contributing property to the Canoe Brook Historic District. Since 2016 it has been operated as a house museum by the Branford Historical Society.

The Wallace Farm is a historic farm at 27 Wallace Road in Columbia, New Hampshire. Established in the late 18th century, the farm has been continuously held in the same family. The 125-acre (51 ha) includes a c. 1825 farmhouse, carriage house, and barn. It was listed on the National Register of Historic Places in 2001.

The Asa Barns’ Tavern, also known as the Levi B Frost House, is an historic building in the Marion village of Southington, Connecticut. The home represents over two centuries of Southington history. Appearing twice on the National Register of Historic Places, as an individual structure and as a part of the Marion Historic District, the house is significant both architecturally and historically for its connection to United States and New England history.
Starr House may refer to:

Godillot Place is a historic country estate at 60 and 65 Jesup Road in Westport, Connecticut. The main house, now known as the Lyman Building, built c. 1880 around an 1804 farmhouse, is Westport's best example of Stick style architecture. The estate also includes a late 19th-century carriage house and guest cottage, all now owned by the town. The property was listed on the National Register of Historic Places in 1977.
This is a list of the properties and historic districts in Stamford, Connecticut that are listed on the National Register of Historic Places. The locations of National Register properties and districts for which the latitude and longitude coordinates are included below, may be seen in an online map.

The Loomis-Pomeroy House is a historic house at 1747 Boston Turnpike in Coventry, Connecticut. Built about 1833, it is a fine local example of transitional Federal-Greek Revival architecture, with important family associations in local history. The house was listed on the National Register of Historic Places in 1994.

The Shubel Smith House, also known as Stonecroft, is a historic house at 515 Pumpkin Hill Road in Ledyard, Connecticut. It was built in 1807 as the estate of Shubel Smith, a sea captain, and is one of Ledyard's finest surviving farmhouses from that period. It was listed on the National Register of Historic Places in 1996. The listing included three contributing buildings on a 6.5-acre (2.6 ha) area, including the Georgian Colonial house and the "Yellow Barn" as well as a smaller outbuilding. Both of the large buildings have modernized interiors, serving as a bed and breakfast called Stonecroft Country Inn.

The Elisha Bushnell House is a historic house at 1445 Boston Post Road in Old Saybrook, Connecticut. With a construction history dating to 1678, it is one of Connecticut's oldest surviving buildings, exhibiting an evolutionary construction history. The house was listed on the National Register of Historic Places in 1978.

The Parmelee House is a historic house at 4 Beckwith Road in Killingworth, Connecticut. It was built about 1770 for a member of one of the area's founding families, and is architecturally important as an example of a farm outbuilding converted to a residence during the 18th century. It was listed on the National Register of Historic Places in 2007.

The Jonathan Warner House, also known as Warner-Brooks House, is a historic house at 47 King's Highway in Chester, Connecticut. Built in 1798, it is a well-preserved local example of Federal period architecture, featured prominently by architectural historian J. Frederick Kelly in The Early Domestic Architecture of Connecticut (1963). The house was listed on the National Register of Historic Places in 1978.

Leavitt Farm is a historic farmstead at 103 Old Loudon Road in eastern Concord, New Hampshire. It consists of three 19th century farm buildings, including the c. 1847 Greek Revival farmhouse, a large c. 1888 shop and barn, and a 19th-century privy which has been converted into a well pumphouse. These buildings were built by Jonathan Leavitt, a farmer and blacksmith, and were later owned by his son Almah, a sign painter. In the 1980s the property was used by the Concord Coach Society as a headquarters and museum facility. The shop building in particular is notable for its adaptive reuse, and for its second floor ballroom space, an unusual location for that type of social space. The property was listed on the National Register of Historic Places in 1982.

The Richman Margeson Estate was a historic summer estate in Newington, New Hampshire. Formerly located in the Great Bay National Wildlife Refuge but not open to the public, the house was demolished in 2016. The main house, built in 1894, was a rare example of a Colonial Revival estate house in the state and was the only summer estate house of its scale to survive in Newington into the 21st century. The estate was listed on the National Register of Historic Places in 1990.

The Gen. Lewis R. Morris House is a historic house and farm property at 456 Old Connecticut River Road in Springfield, Vermont. Its main house, built in 1795, is well-preserved local example of Federal architecture with later Greek Revival features. The property also includes well-preserved 19th-century agricultural buildings, and was listed on the National Register of Historic Places in 1992.

The Heights, also known as the Thaddeus Chapman House is a historic country estate on Vermont Route 30 in Middlebury, Vermont. Developed in the 1870s and 1880s, the property is one of the finest estates of the period in the state. It was listed on the National Register of Historic Places in 1988.

The Wells-Jackson Carriage House Complex is a well-preserved complex of estate outbuildings at 192-194 Jackson Court and 370 Maple Street in Burlington, Vermont, United States. Built in 1901 as part of a larger estate, the complex includes a carriage house, tack house, and coachman's quarters of a quality unrivaled in the state. Obsoleted by the advent of the automobile, the buildings have been converted to residential use. They were listed on the National Register of Historic Places in 1982.



















