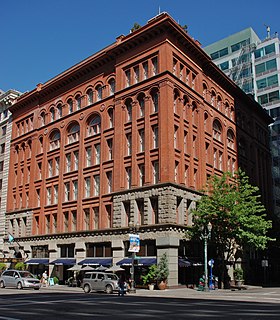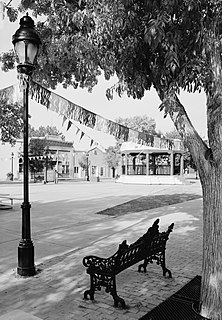
Mesa Verde Administrative District is a set of six National Park Service buildings within Mesa Verde National Park, constructed between 1921 and 1927 in the Pueblo Revival style. Located on Chapin Mesa, these were the structures built by the Park Service to use culturally relevant architectural traditions in park architecture. The buildings were declared a National Historic Landmark District in 1987.

Lookout Studio, known also as The Lookout, is a stone building located on the South Rim of the Grand Canyon, within Grand Canyon National Park in Arizona. It is part of the Grand Canyon Village Historic District, and is part of the Mary Jane Colter Buildings National Historic Landmark. It currently operates as a gift shop and observation station for visitors, with telescopes on its outdoor terrace. Lookout Studio was constructed by the Santa Fe Railway in 1914 and was established as a photography studio to compete with Kolb Studio. It is one of six buildings at the Grand Canyon that were designed by architect Mary Colter, along with Bright Angel Lodge, Hermit's Rest, Hopi House, Phantom Ranch, and Desert View Watchtower. Lookout Studio employs her signature rustic style of using jagged native rocks to imitate indigenous structures of the region and to blend in with the environment.

The Catedral de Nuestra Señora de Guadalupe is the cathedral for the Roman Catholic Diocese of Ponce located in downtown Ponce, Puerto Rico. The cathedral lies in the middle of Ponce's town square, known as Plaza Las Delicias, located at the center of the Ponce Historic Zone. For its historic significance, the cathedral was listed on the National Register of Historic Places in 1984. It is the seat of the Bishop of Ponce, currently Rubén González Medina.

The Kimpton Hotel Vintage Portland, historically known as the Imperial Hotel and also as The Plaza Hotel, is a historic hotel building in downtown Portland, Oregon, United States. It was completed in 1894 and was listed on the National Register of Historic Places in 1985 as "Imperial Hotel". Since 2015, the building has been in use as the Kimpton Hotel Vintage Portland, and prior to then it had been known as the Hotel Vintage Plaza since 1991.

Grand Canyon Depot, also known as Grand Canyon Railroad Station, was constructed in 1909–10 for the Atchison, Topeka and Santa Fe Railway at the South Rim of the Grand Canyon, in what is now Grand Canyon National Park. It is one of three remaining railroad depots in the United States built with logs as the primary structure material. The station is within 100 metres (330 ft) of the rim of the canyon, opposite the El Tovar Hotel, also built by the railroad. The depot is designated a National Historic Landmark.

Painted Desert Inn is a historic complex in Petrified Forest National Park, in Apache County, eastern Arizona. It is located off Interstate 40 and near the original alignment of historic U.S. Route 66, overlooking the Painted Desert.

Grand Canyon Village Historic District comprises the historic center of Grand Canyon Village, on the South Rim of the Grand Canyon in Grand Canyon National Park, Arizona. The district includes numerous landmark park structures, many of which are National Historic Landmarks themselves, or are listed on the National Register of Historic Places. The town design as a whole is also significant for its attention to integration with the Grand Canyon landscape, its incorporation of National Park Service Rustic design elements, and for the idiosyncratic design of park concessioner structures such as the El Tovar Hotel.

Comfort Station No. 68 is a historic visitor services building in Crater Lake National Park in southern Oregon, United States. It was built in 1938 to provide a public toilet and shower facilities for park visitors. It was constructed in the National Park Service Rustic style of architecture, and was listed on the National Register of Historic Places in 1988.

Mesilla Plaza is the central plaza in the small town of Mesilla in far southern New Mexico. The plaza and a number of its surrounding buildings are a National Historic Landmark District, significant for its role in the transfers of power that brought first the original New Mexico Territory and later the Gadsden Purchase into United States control. The most notable building facing the plaza is the Basilica of San Albino, which has been on the plaza since its establishment in 1851. The plaza was declared a National Historic Landmark in 1961.

The Spring Hill College Quadrangle is a grouping of historic structures on the campus of Spring Hill College in Mobile, Alabama, United States. The original main building was constructed in 1831 in the Greek Revival style, but burned in 1869. It was replaced within the year by a new main building on the same site in a Neo-Renaissance style. St. Joseph's Chapel was built c.1910 in the Gothic Revival style on the northern side of the quadrangle, with the main building on the southern side. The perimeter of the quadrangle is enclosed by an open arched arcade, topped by crenellation. The grouping was placed on the National Register of Historic Places on August 17, 1973.

The Dos Lomitas Ranch, also known as the Rattlesnake Ranch, Blankenship Well and the Gray Ranch, was the first of fifteen ranches and line camps in the Gray family cattle business in the Sonoran Desert country north of the US-Mexico border in Arizona. The ranch is now part of Organ Pipe Cactus National Monument. The period of significance begins for the district with the purchase of the water rights for the ranch in 1919 and ends with the death with the last of the three Gray sons, Robert, Jr., in 1976, and the subsequent removal of the last of the Gray's cattle from the monument.

The historical buildings and structures of Zion National Park represent a variety of buildings, interpretive structures, signs and infrastructure associated with the National Park Service's operations in Zion National Park, Utah. Structures vary in size and scale from the Zion Lodge to road culverts and curbs, nearly all of which were designed using native materials and regional construction techniques in an adapted version of the National Park Service Rustic style. A number of the larger structures were designed by Gilbert Stanley Underwood, while many of the smaller structures were designed or coordinated with the National Park Service Branch of Plans and Designs. The bulk of the historic structures date to the 1920s and 1930s. Most of the structures of the 1930s were built using Civilian Conservation Corps labor.

The Courthouse Plaza Historic District is a historic district in Prescott, Arizona that was listed on the U.S. National Register of Historic Places (NRHP) in 1978.

Engine Company 23 is a fire station and a historic structure located in the Foggy Bottom neighborhood of Washington, D.C. The two-story Italianate style building was a collaboration of the Washington, D.C. architectural firm of Hornblower & Marshall and District of Columbia Municipal Architect Snowden Ashford. It was built in 1910. The exterior of the structure features segmental-arched vehicle openings and quoined limestone frontispiece. It was listed on both the District of Columbia Inventory of Historic Sites in 2005 and on the National Register of Historic Places in 2007. The building sits on the campus of the George Washington University near Kogan Plaza.

The California Quadrangle, California Building, and California Tower are historic structures located in Balboa Park in San Diego, California. They were built for the 1915–16 Panama-California Exposition and served as the grand entry to the Expo. The buildings and courtyard were designed by architect Bertram Goodhue. They were added to the National Register of Historic Places on May 17, 1974. They now house the Museum of Us.

The Parco Historic District, also known as the Sinclair Historic District, comprises the center of Sinclair, Wyoming, originally known as Parco, surrounding the Parco Inn. The district includes 93 buildings, of which 49 are considered to be contributing structures to the district. Sinclair was built as a company town in 1924-25 with a consistent design theme by architects Fisher & Fisher in the Spanish Colonial revival style. In addition to the Parco Inn other significant structures include the Sinclair Theatre and Recreation Hall, the school, the library and the Community Church. The central plaza, business district and original worker housing also contribute.

The Albuquerque Veterans Administration Medical Center, at 2100 Ridgecrest, SE, in Albuquerque, New Mexico, was built in 1932. It was listed on the National Register of Historic Places in 1983. The listing included 16 contributing buildings and a contributing structure on 40 acres (16 ha).


















