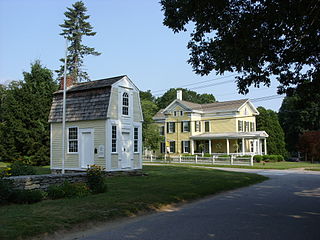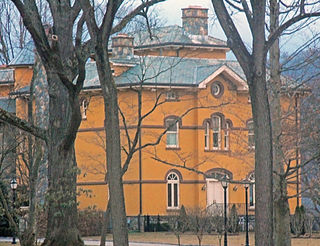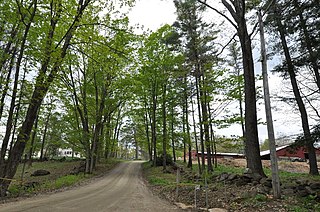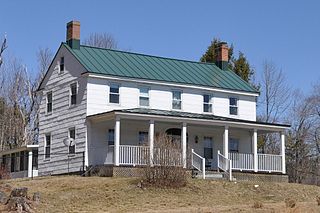
The Deacon John Moore House is a historic house at 37 Elm Street in Windsor, Connecticut. The oldest portion of the house was built in 1664, making it one of the oldest houses in the state. It has been altered and renovated, but retains its original frame and other elements. It was listed on the National Register of Historic Places in 1977.

The Dr. Chester Hunt Office is an historic building on Windham Green Road in the village of Windham Center in Windham, Connecticut. Probably built in the early 19th century, it is one of the center's few surviving examples of commercial Federal period architecture. The building was listed on the National Register of Historic Places in 1970.

The Meigs–Bishop House is a historic house at 45 Wall Street in Madison, Connecticut. With a construction history dating to about 1690, it is one of the town's oldest surviving buildings. It was listed on the National Register of Historic Places in 1988. It is now used for commercial purposes.

The Richmond Community Church is a historic church building on Fitzwilliam Road in Richmond, New Hampshire, United States. Built in 1838, it is a distinctive regionally early example of Greek Revival church architecture executed in brick. The church was listed on the National Register of Historic Places in 1983. It is now owned by a Methodist congregation.

The Aaron Barlow House is a historic house at the corner of Umpawaug and Station Roads in Redding, Connecticut. Built in 1730, it is a fine local example of Georgian architecture, with historic association to local figures active in the American Revolutionary War. The house was listed on the National Register of Historic Places on May 29, 1982.

Rock Lawn is a historic house in Garrison, New York, United States. It was built in the mid-19th century from a design by architect Richard Upjohn. In 1982 it was listed on the National Register of Historic Places along with its carriage house, designed by Stanford White and built around 1880.

The John Cady House, also known historically as the Babcock Tavern, is a historic house at 484 Mile Hill Road in Tolland, Connecticut. With a distinctive construction history dating to 1753, it serves as an important window into the construction methods and techniques of the 18th and 19th centuries. It was listed on the National Register of Historic Places in 1982.

The Pelatiah Leete House is a historic house at 575 Leete's Island Road in Guilford, Connecticut, United States. Built in 1710 by Pelatiah Leete, it is the oldest surviving house associated with the locally prominent Leete family, who were among the founders of the New Haven Colony. The house was listed on the National Register of Historic Places in 1974.

The John Adams Homestead/Wellscroft is a historic farmstead off West Sunset Hill Road in Harrisville, New Hampshire. The oldest portion of the farm's main house is a 1+1⁄2-story wood-frame structure built in the 1770s. It is one of the least-altered examples of early Cape style architecture in Harrisville, lacking typical alterations such as the additions of dormers and changes to the window sizes, locations, and shapes. The farmstead, including outbuildings and an area of roughly 2 acres (0.81 ha) distinct from the larger farm property, was listed on the National Register of Historic Places.

The Capt. Samuel Allison House is a historic house on New Hampshire Route 101, overlooking Howe Reservoir, in Dublin, New Hampshire. Built about 1825 by a locally prominent mill owner, it is a good local example of Federal style residential architecture. The house was listed on the National Register of Historic Places in 1983.

The Hanover Town Library, also known as the Etna Library, is a historic branch library located at 130 Etna Road in Hanover, New Hampshire, United States. It serves the Etna section of the town; the Classical Revival building it occupies was the first purpose-built library building in the town, and is listed on the National Register of Historic Places. It is a modest brick building, designed by Dartmouth College professor Robert E. Fletcher and built in 1905.

The Protectworth Tavern, also known as the Stickney Tavern, is a historic house on New Hampshire Route 4A in Springfield, New Hampshire. It is a nearly-intact example of a late-Georgian early-Federal vernacular house, dating to the time of the construction of the "Fourth New Hampshire Turnpike", a major early highway through this region of central New Hampshire whose route is followed here by Route 4A. The house was long used as a tavern, and one of its early owners was Daniel Noyes, a proprietor of the Turnpike. Meetings of the Turnpike's owners are known to have taken place here. A later owner, Nathaniel Stickney, was also a stagecoach driver on the route. The house was listed on the National Register of Historic Places in 1980.

The Thorn-Stingley House is a historic house at 1660 East End Road in Homer, Alaska, which was listed on the National Register of Historic Places in 2001. It is a 1+1⁄2-story wood-frame structure, roughly rectangular in shape, with a side-gable roof and a full basement that includes a one-car garage. The house is in a local interpretation of the Bungalow style, with a pair of gable-roof dormers projecting from the front roof, and a projecting gable-roofed hood above the main entrance. The front facade is divided into three asymmetrical bays, with a grouping of three sash windows in the left bay, the entry in the center, and a single sash window to the right. The house, built in 1945, is one of the city's only little-altered representatives of housing built in Homer's boom years following World War II.

Rev. John Wightman House is a historic American colonial house at 1024 Mount Vernon Road in Southington, Connecticut. It was built about 1770 for the town's second Baptist minister, and is a good local example of Georgian architecture. It was added to the National Register of Historic Places in 1989.

The Simeon Smith Mansion is a historic farm property on Smith Road in West Haven, Vermont. The property, more than 100 acres (40 ha) includes a farmhouse dating to the 1790s, which was the seat of Simeon Smith, a prominent local doctor, politician, and landowner. The property was listed on the National Register of Historic Places in 1991.

The William Harvey House is a historic house at 1173 Windor Avenue in Windsor, Connecticut. Built in 1868, it is a good local example of Italianate architecture, executed in brick. It was listed on the National Register of Historic Places in 1988.

The John Wiard House is a historic house on Spielman Highway in Burlington, Connecticut. Probably built about 1754, it is a well-preserved example of period rural vernacular residential architecture. It was listed on the National Register of Historic Places in 1982.

The Orrin Hoadley House is a historic house at 15 Sunset Hill Road in Branford, Connecticut. Built about 1785, it is a good example of late colonial residential architecture, and one of the town's modest collection of 18th-century buildings. It was listed on the National Register of Historic Places in 1988.

The Eliphalet Howd House is a historic house at 675 East Main Street in Branford, Connecticut. Probably built about 1730, it is one of the town's few surviving 18th-century houses, and a good example of a two-story Georgian colonial house. It was listed on the National Register of Historic Places in 1988.

The Wheeler-Beecher House is a historic house at 562 Amity Road in Bethany, Connecticut. Built in 1807, it is a good example of Federal period architecture, designed by New Haven architect David Hoadley. The house was listed on the National Register of Historic Places in 1977.






















