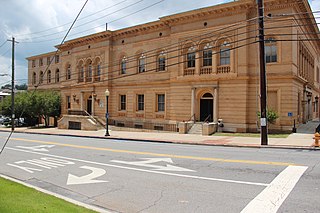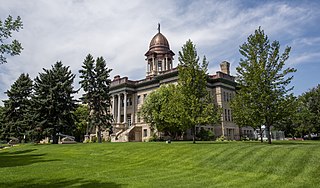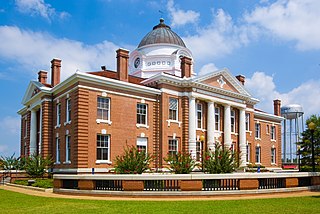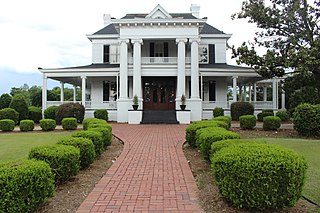William Augustus Edwards, also known as William A. Edwards was an Atlanta-based American architect renowned for the educational buildings, courthouses and other public and private buildings that he designed in Florida, Georgia and his native South Carolina. More than 25 of his works have been listed on the National Register of Historic Places.

Tifton Commercial Historic District, in Tifton in Tift County, Georgia, is a historic district that was listed on the National Register of Historic Places (NRHP) in 1986 and expanded in 1994. The original listing was portions of 10 blocks including buildings from the 1890s to the late 1930s, most built of brick.

Cherokee County Courthouse in Canton, Georgia was built in 1928. It was listed on the National Register of Historic Places in 1981.

The Woodbine Historic District in Woodbine, Georgia was listed on the National Register of Historic Places in May 1999.

The Floyd County Administration Building at Fourth Avenue and East First Street in Rome, Georgia was built in 1896 and extended in 1904, 1911, and 1941. It was formerly known as the U.S. Post Office and Courthouse and has also been known as the Federal Building and Post Office. Its exterior reflects Second Renaissance Revival styling. In 1975 its first floor had a large workroom area for the post office. The second floor had the courtroom plus offices of judge and clerk. The third floor, under a low angle roof, had room for some offices and was otherwise attic space. It was listed on the National Register of Historic Places in 1975 as "U.S. Post Office and Courthouse" for its architecture, at a time when the building was vacant and awaiting adaptive reuse.

Grand Forks County Courthouse is a Beaux Arts style building in Grand Forks, North Dakota, United States, that was listed on the National Register of Historic Places in 1980. It is a "richly decorated white limestone structure in a modified Classical Revival style, topped with a massive cast iron dome."

William J.J. Chase was an American architect of Atlanta, Georgia.

Edmond J. Eckel was an architect in practice in St. Joseph, Missouri, from 1872 until his death in 1934. In 1880 he was the founder of Eckel & Mann, later Eckel & Aldrich and Brunner & Brunner, which was the oldest architectural firm in Missouri prior to its eventual dissolution in 1999.

The Cascade County Courthouse in Great Falls, Montana is a historic courthouse built in 1901–1903, located in the town's civic district. Founded in 1887, Cascade County conducted its business from several office buildings in town until the courthouse was built. The full city block site was purchased in 1891 at a cost of $20,000, but there was not enough tax revenue for the county to build a courthouse until a decade later. The grey sandstone used in construction was quarried within six miles of the building. A stone dome had been planned, but a copper dome was built instead. It is crowned by a 14-foot statue of Justice. The dome was used during World War II as a lookout for Japanese aircraft.

The Bacon County Courthouse is a historic county courthouse on Main Street in Alma, Bacon County, Georgia. It was designed by architect J. J. Baldwin and completed in 1920. It was added to the National Register of Historic Places on September 18, 1980. The Rabinowitz Building was temporally used as the courthouse.

The Early County Courthouse is the historic county courthouse of Early County, Georgia, located on Courthouse Square in Blakely, Georgia, the county seat. It was built in 1904 and added to the National Register of Historic Places on September 18, 1980. It is also a contributing building in the Blakely Court Square Historic District, NRHP-listed in 2002.

Montgomery County Courthouse is a historic courthouse in Courthouse Square in Mount Vernon, Georgia, the county seat of Montgomery County, Georgia. It was built in 1907 and renovated in 1991–92. It was added to the National Register of Historic Places on September 18, 1980.

The Charlton County Courthouse is located in Folkston, Georgia. It is in the Neoclassical style and was constructed in 1928 out of brick, stone, and concrete. The construction cost was $46,000 and the clock cost and additional $3,000. The total cost of the project was $54,000. It is the fourth courthouse built for this county and is built on the site of the previous courthouse, which was built in 1902 and burned in 1928.

Pedimental sculptures are sculptures within the frame of a pediment on the exterior of a building, some examples of which can be found in the United States. Pedimental sculpture pose special challenges to sculptors: the triangular composition limits the choices for figures or ornament at the ends, and the sculpture must be designed to be viewed both from below and from a distance.

Ivey P. Crutchfield (1878-1952) was an American architect and builder who worked in Georgia and Florida. Several of his works are listed on the National Register of Historic Places for their architecture.

The Seminole County Courthouse in Donalsonville, Georgia is a two-story Beaux Arts-style courthouse that was built in 1922. It was renovated in 1977–78. It has an Ionic tetrastyle projecting entrance with two-story columns. It was listed on the National Register of Historic Places in 1980.
Dennis & Dennis was an architectural partnership in the U.S. state of Georgia which was Georgia's oldest architectural firm. It designed numerous commercial, institutional and residential buildings in Macon and other Georgia communities.

Thomas Firth Lockwood was the name of two architects in the U.S. state of Georgia, the father and son commonly known as T. Firth Lockwood Sr. (1868-1920) and T. Firth Lockwood Jr. (1894-1963). Thomas Firth Lockwood Sr. came with his brother Frank Lockwood (1865-1935) to Columbus, Georgia, from New Jersey to practice architecture.

John P. Eisentraut (1870-1958) was an American architect most closely associated with South Dakota. Eisentraut designed a number of buildings, including Carnegie libraries and courthouses, several of which are listed on the National Register of Historic Places. He was one of South Dakota's leading architects during the first quarter of the twentieth century.
Kings & Dixon was an architectural firm based in Mitchell, South Dakota. A number of its works are listed on the National Register of Historic Places.



















