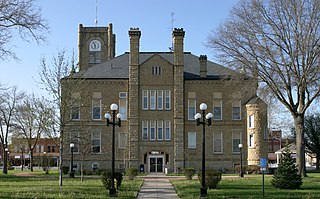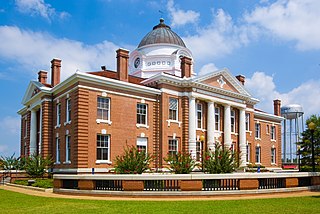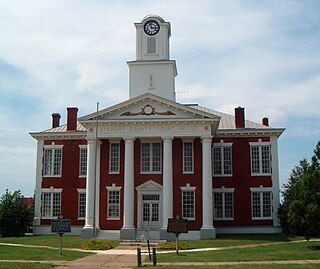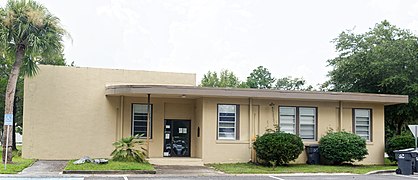
The Old Baker County Courthouse built in 1908, is an historic building located at 14 McIver Avenue West in Macclenny, Florida. It was designed by Edward Columbus Hosford of Eastman, Georgia. In 1986 it was added to the U.S. National Register of Historic Places.
William Augustus Edwards, also known as William A. Edwards was an Atlanta-based American architect renowned for the educational buildings, courthouses and other public and private buildings that he designed in Florida, Georgia and his native South Carolina. More than 25 of his works have been listed on the National Register of Historic Places.

The Federal Street District is a residential and civic historic district in Salem, Massachusetts. It is an expansion of an earlier listing of the Essex County Court Buildings on the National Register of Historic Places in 1976. In addition to the former county court buildings included in the earlier listing, the district expansion in 1983 encompasses the entire block of Federal Street between Washington and North Streets. It includes buildings from 32 to 65 Federal Street, as well as the Tabernacle Church at 50 Washington Street.

The Wilcox County Courthouse Historic District is a historic district in Camden, Alabama. It follows an irregular pattern along Broad Street, centered on the Wilcox County Courthouse. The Wilcox County Courthouse was built in 1857 in the Greek Revival style and remains in use today. Alexander J. Bragg was the contractor. The district contains other examples of Greek Revival, Victorian, and vernacular styles of architecture. It was added to the National Register of Historic Places on January 18, 1979.

Camden County Courthouse is a historic county courthouse in Camden, an unincorporated area in Camden County, North Carolina, USA. The courthouse was built in 1847; it is a single-storey brick building in the Greek Revival style. It features a pedimented porch and large windows.

The Keokuk County Courthouse located in Sigourney, Iowa, United States, was built in 1911. It was individually listed on the National Register of Historic Places in 1981 as a part of the County Courthouses in Iowa Thematic Resource. In 1999 it was included as a contributing property in the Public Square Historic District. The courthouse is the fourth building the county has used for court functions and county administration.

The Osceola County Courthouse in Sibley, Iowa, United States, was built in 1902. It was listed on the National Register of Historic Places in 1981 as a part of the County Courthouses in Iowa Thematic Resource. The courthouse is the second building the county has used for court functions and county administration.

The Lucas County Courthouse located in Chariton, Iowa, United States, was built in 1893. It was listed on the National Register of Historic Places in 1981 as a part of the County Courthouses in Iowa Thematic Resource. In 2014 it was included as a contributing property in the Lucas County Courthouse Square Historic District. The courthouse is the third building the county has used for court functions and county administration.

William J.J. Chase was an American architect of Atlanta, Georgia.

The Atkinson County Courthouse is a historic county courthouse in Pearson, Atkinson County, Georgia. It was designed by J.J. Baldwin and built in 1920. It was added to the National Register of Historic Places on September 18, 1980. It was remodeled in the 1980s. It is located at West Austin Avenue and South Main Street.

The Early County Courthouse is the historic county courthouse of Early County, Georgia, located on Courthouse Square in Blakely, Georgia, the county seat. It was built in 1904 and added to the National Register of Historic Places on September 18, 1980. It is also a contributing building in the Blakely Court Square Historic District, NRHP-listed in 2002.

Henry County Courthouse is a county courthouse in McDonough, Georgia, county seat of Henry County, Georgia. It was built in 1897 in a Romanesque Revival architecture style according to designs by Golucke & Stewart. It was added to the National Register of Historic Places on September 18, 1980. It is located in Courthouse Square.

Winterset Courthouse Square Commercial Historic District is a nationally recognized historic district located in Winterset, Iowa, United States. It was listed on the National Register of Historic Places in 2015. At the time of its nomination the district consisted of 82 resources, including 74 contributing buildings, seven noncontributing buildings, and one noncontributing object. The historic district covers most of the city's central business district in the original town plat. Most of the buildings are two-story, brick, commercial buildings. The commercial Italianate style is dominant, with Queen Anne, Romanesque Revival, and Neoclassical styles included. The Madison County Courthouse (1878) is a Renaissance Revival structure designed by Alfred H. Piquenard. Most of the buildings are brick construction, but four were constructed using locally quarried limestone. The stone buildings include the courthouse, the White, Munger and Company Store (1861), and the Sprague, Brown, and Knowlton Store (1866), all of which are individually listed on the National Register.

The Camden County Courthouse is a two-story courthouse in the US city of Woodbine, Georgia.

The Seminole County Courthouse in Donalsonville, Georgia is a two-story Beaux Arts-style courthouse that was built in 1922. It was renovated in 1977–78. It has an Ionic tetrastyle projecting entrance with two-story columns. It was listed on the National Register of Historic Places in 1980.

The Jefferson County Courthouse in Courthouse Square in Louisville, Georgia was built in 1904. It was listed on the National Register of Historic Places in 1980. It is also a contributing property to the Louisville Commercial Historic District.

The Walton County Courthouse in Monroe, Georgia was built in 1883. It was designed by architects Bruce & Morgan in Second Empire style. It was listed on the National Register of Historic Places in 1980.

The Stewart County Courthouse, in Lumpkin, Georgia is a historic courthouse built in 1923 for Stewart County, Georgia. It was listed on the National Register of Historic Places in 1980.

The Elizabethtown Courthouse Square and Commercial District, in Elizabethtown, Kentucky, is a 10 acres (4.0 ha) historic district which was listed on the National Register of Historic Places in 1980. The listing included 38 contributing buildings.
Eisentraut, Colby, & Pottinger was an architectural firm located in Sioux City, Iowa. It designed a number of buildings, including Carnegie libraries and courthouses, several of which are listed on the National Register of Historic Places. It included principal John P. Eisentraut (1870-1958) and has also been known as Eisentraut and Co..
























