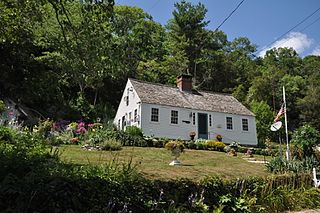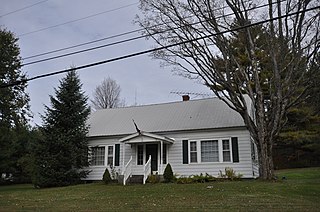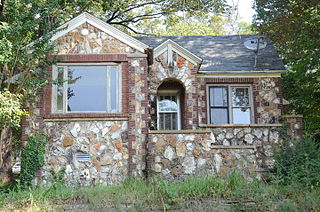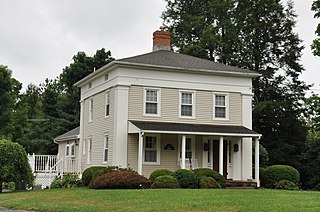
The Smith Meeting House is a historic church at the junction of Meeting House and Governor Roads in Gilmanton, New Hampshire. Built about 1840, it is a well-preserved example of a vernacular 19th-century church building. The building was listed on the National Register of Historic Places in 1998.

The West House is a historic house at 229 Beech Street in Helena-West Helena, Arkansas. It is a 2+1⁄2-story wood-frame structure, built in 1900 for Mercer Elmer West by the Clem Brothers of St. Louis. The house exhibits stylistic elements of both the Colonial Revival, which was growing in popularity, and Queen Anne, which was in decline. It has a wide porch supported by Ionic columns, with a spindled balustrade. The house's corners are quoined. The main entry is flanked by slender columns supporting an architrave, and then by sidelight windows topped by a transom window. A Palladian window stands to the right of the door, and a bay window with a center transom of colored glass stands to the left.

The Capt. Richard Charlton House is a historic house at 12 Mediterranean Lane in Norwich, Connecticut. Built about 1800, it is a well-preserved example of an early 19th-century cottage with vernacular style. The house was listed on the National Register of Historic Places in 1970.

Gethsemane Lutheran Church is a historic Lutheran church in downtown Austin, Texas. Designated as a Recorded Texas Historic Landmark and listed on the National Register of Historic Places, the building currently holds offices of the Texas Historical Commission.

The Judge Isaac C. Parker Federal Building, also known as the Fort Smith U.S. Post Office and Courthouse, in Fort Smith, Arkansas, was built in 1937 in Classical Revival style. It served historically as a courthouse of the United States District Court for the Western District of Arkansas, and as a post office. It was renamed in 1996 for the famous "hanging judge" Isaac C. Parker, and was listed on the National Register of Historic Places in 1999.

The Powhatan Methodist Church is a historic church on Arkansas Highway 25 in Powhatan, Arkansas. It is a single-story wood-frame structure with a gable roof and a stone foundation. The main (only) entrance is in the east facade, and consists of a double door topped by a transom window. Flanking bays are filled with sash windows, identical to those found on the other facades. The interior has retained a number of original furnishings, including its pews and a pump organ. The church was built in 1872, probably replacing an earlier log structure used by its congregation, which was founded in 1854.

The Dr. Daniel Adams House is a historic house at 324 Main Street in Keene, New Hampshire. Built about 1795, it is a good example of transitional Federal-Greek Revival architecture, with a well documented history of alterations by its first owner. The house was listed on the National Register of Historic Places in 1989.

The Capt. Thomas Morse Farm is a historic farmhouse on Old Marlborough Road in Dublin, New Hampshire. It is a small 1+1⁄2-story two-room cottage, similar to other early period Cape style farmhouses in the town and probably built in the late 18th century by one of the town's first settlers. Now a clubhouse for the Dublin Lake Golf Club, it is one of the few buildings from that period to survive. The house was listed on the National Register of Historic Places in 1983. It appears to have been torn down and replaced by a more modern structure.

The Capt. Richard Strong House is a historic house at 1471 Peterborough Road in Dublin, New Hampshire. This two story wood-frame house was built c. 1821, and was the first house in Dublin to have brick end walls. It was built by Captain Richard Strong, a grandson of Dublin's first permanent settler, Henry Strongman. The house has later ells added to its right side dating to c. 1882 and c. 1910. In the second half of the 19th century the house was owned by the locally prominent Gowing family. The house was listed on the National Register of Historic Places in 1983.

The Capt. John Gunnison House is a historic house on Goshen Center Road in Goshen, New Hampshire. Built in 1812, it is one of the town's finer examples of Federal architecture. It was the childhood home and likely birthplace of John Williams Gunnison, a military officer who led exploratory expeditions in Colorado. The house was listed on the National Register of Historic Places in 1979.

The Elliott House is a historic house at 309 Pine Street in Fordyce, Arkansas. The 1+1⁄2-story wood-frame house was built in 1925, and is a well-executed example of Craftsman style. It is a rectangular structure with three overlapping gabled roof sections with different pitches. The eaves are wide, and decorated with knee braces and exposed purlins. A fourth gable extends over the main entry, which has a twelve-light door with flanking sidelight windows.

The Daniel Pinkham House is a historic house at 400 The Hill in Portsmouth, New Hampshire. Built c. 1813–15, it is one of the finest Federal period houses surviving on the city's north side. It was listed on the National Register of Historic Places in 1972.

The Pike House is a historic house, located on New Hampshire Route 10 in the village of Goshen, New Hampshire. Built about 1812, it is one of a cluster of 19th-century plank-frame houses in the rural community. The house was listed on the National Register of Historic Places in 1985.

The Isaac Reed House is a historic house at 30-34 Main Street in downtown Newport, New Hampshire. Built about 1869, it is a good local example of Second Empire architecture, and an important visual element of the surrounding commercial downtown and civic area. The house was listed on the National Register of Historic Places in 1985, and is a contributing property to the Newport Downtown Historic District.

The E.S. Ready House, now currently known as the Ready-Moneymaker House, is a historic house at 929 Beech Street in Helena, Arkansas. It is a 2+1⁄2-story brick structure, designed by Charles L. Thompson and built in 1910 for E. S. Ready, a prominent Helena businessman. It is the only known Thompson design in Helena. The main facade is three bays wide, with a central entry sheltered by a single-story portico, which is supported by paired Doric columns and topped by a balcony with a low balustrade. Both the main entry and the balcony door are flanked by sidelight windows, and the main entry is topped by a fanlight window.

The William Nicholas Straub House is a historic house at 531 Perry Street in Helena, Arkansas. It is a stylistically eclectic 2+1⁄2-story structure, built in 1900 for William Nicholas Straub, a prominent local merchant. The house's main stylistic elements come from the Colonial Revival and the Shingle style, both of which were popular at the time. The house has a first floor finished in painted brick, and its upper floors are clad in shingles. The main facade has a single-story porch across its width, supported by three Ionic columns. The entrance, on the left side, has a single door with a large pane of glass, and is topped by a transom window. On the right side is a two-sided projecting bay section. The house's most prominent exterior feature is a crenellated tower which rises above the entry.

The Carrie Tucker House is a historic house on the north side of East Main Street, east of Echo Lane in Hardy, Arkansas. It is a single story structure, with a cross-gable roof, and is fashioned out of native rough-cut stone in a vernacular rendition of Tudor Revival styling. The stone is laid in a random uncoursed manner, and dark-colored brick is used at the corners and as trim around the doors and windows, laid as quoining at the corners. The house was built in the late 1920s by Dolph Lane for Carrie Tucker, and is a well-preserved example of vernacular Tudor Revival styling in the city.

The Capt. Joel Whitney House is a historic house at 8 Pleasant Street in Phillips, Maine. Built in 1829 for a prominent early settler and businessman, it is one of the oldest houses in the small inland community, and probably the only two-story building of that age. It is now owned by the Phillips Historical Society, which houses museum displays in the rear sections. The house was listed on the National Register of Historic Places in 2003.

The Capt. Samuel Woodruff House is a historic house at 23 Old State Road in Southington, Connecticut. Built about 1840, it is a well-preserved and somewhat rare example of a square Greek Revival farmhouse. It was listed on the National Register of Historic Places in 1989.

The House at 215 School Street in Shoreham, Vermont is probably the town's oldest surviving house. The modest single-story Cape was built about 1795, probably by Job Lane Howe, a prominent regional master builder who was a cousin to Oliver Howe, the early town settler for whom it was built. The house was listed on the National Register of Historic Places in 2005.





















