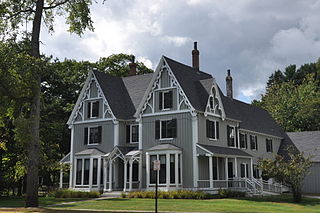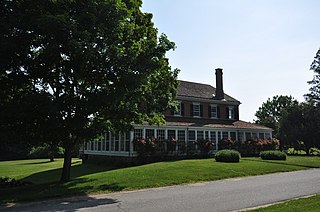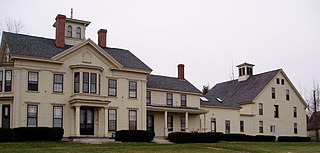
The Benjamin Cleaves House is a historic house on South High Street in Bridgton, Maine, United States. Built in 1828, it is a well-preserved late example of Federal period architecture, and is most notable for the murals drawn on its walls, probably by the itinerant artist Rufus Porter. The house was listed on the National Register of Historic Places in 1988.

The Nathaniel Osgood House is a historic house on Maine State Route 136 in Durham, Maine. Built in 1785, early in the town's settlement history, it is a well-preserved example of Federal period architecture. It was listed on the National Register of Historic Places in 1985.

The Kate Douglas Wiggin House, also known as Quillcote, is a historic house on Salmon Falls Road in Hollis, Maine. Built in 1797, the house is significant as the home of the writer Kate Douglas Wiggin from 1905 until her death in 1923, and as a fine example of adaptive architectural change over time. One room of the house features wall murals attributed to Rufus Porter. The house was listed on the National Register of Historic Places in 1977.

The Deacon Hutchins House is an historic house on Maine State Route 5 in Rumford, Maine. Built c. 1802, it is an excellent example of vernacular Federal style architecture, and is further notable for murals drawn in one room by the itinerant painter Rufus Porter. It was listed on the National Register of Historic Places in 1987.

The Henry Boody House also known as the Boody-Johnson House, is an historic house at 256 Maine Street in Brunswick, Maine, United States. Built in 1849, it is an important early example of Gothic Revival Architecture, whose design was published by Andrew Jackson Downing in 1850 and received wide notice. It was listed on the National Register of Historic Places on 1975.

The Lt. Robert Andrews House is an historic house at 428 South Bridgton Road in Bridgton, Maine, United States. Built in 1805 by John Kilborn, Jr., a local master builder, it was the home for many years of Robert Andrews, a veteran of the American Revolutionary War and an early settler of the Bridgton area. The house was listed on the National Register of Historic Places in 2005.

The James Montgomery Flagg House is an historic house in the Biddeford Pool area of Biddeford, York County, Maine. It was built in 1910 as the summer home of James Montgomery Flagg, a New York-based artist and illustrator known for political cartoons and the iconic World War I recruiting poster depicting Uncle Sam. The house is decorated with murals painted by Flagg, and was listed on the National Register of Historic Places. In 2013, its owner, citing the building's deteriorated condition, received approval to demolish and rebuild the house, preserving Flagg's murals.

The Codding Farm is a historic farmstead at 217 High Street in North Attleborough, Massachusetts. The farmstead consists of three buildings on just under 4 acres (1.6 ha) of land. The main house was built c. 1833, and its main block is a 1+1⁄2-story center-chimney Cape style structure. The side gable roof is pierced by two gable dormers, and the centered front entry is flanked by full-length sidelight windows and surrounded by wide, flat panels. There are single story ells built both left and right of the main house, whose front is set back from that of the main house and whose back wall is flush with that of the main house. One of these ells, both of which served in the 19th century as kitchens, may have been original, but there is evidence that the second is a later 19th century addition. The left addition has a further, smaller ell which was added in the 20th century, and the right wing has a utility shed addition that resembles the one on the left.

The Barrows-Steadman Homestead is a historic house at the northeast corner of Main and Stuart Streets in Fryeburg, Maine, United States. Built c. 1809, this frame house is a good vernacular example of Federal architecture, but is most notable for the murals painted on the walls of one of its bedrooms by Rufus Porter and Jonathan Poor, noted itinerant painters of the 19th century. The house was listed on the National Register of Historic Places in 1982.

The Foster Family Home is a historic farmstead on Sunday River Road in Newry, Maine. The property includes a Greek Revival farmhouse, a barn and stable, and a cemetery in which many Fosters are interred. These improvements are situated near the Sunday River Bridge, a covered bridge spanning the Sunday River, and were developed mainly in the 19th century on land that has been in the Foster family since the early 19th century.

The Woodman Road Historic District of South Hampton, New Hampshire, is a small rural residential historic district consisting of two houses on either side of Woodman Road, a short way north of the state line between New Hampshire and Massachusetts. The Cornwell House, on the west side of the road, is a Greek Revival wood-frame house built c. 1850. Nearly opposite stands the c. 1830 Verge or Woodman House, which is known to have been used as a meeting place for a congregation of Free Will Baptists between 1830 and 1849.

The Eastman Hill Rural Historic District is a historic district encompassing a rural landscape consisting of three 19th-century farmsteads near the village of Center Lovell, Maine. It covers 251 acres (102 ha) of the upper elevations of Eastman Hill, and is bisected by Eastman Hill Road. The area has been associated with the Eastman family since the early 19th century, and was one of the largest working farms in Lovell. Although the three properties were treated separately for some time, they were reunited in the early 20th century by Robert Eastman, a descendant of Phineas Eastman, the area's first settler. The district was listed on the National Register of Historic Places in 1993.

The Sam Perley Farm is a historic farmstead on Perley Road in Naples, Maine. Built in 1809, it is a well-preserved local example of Federal period architecture, and is historically notable for its long association with the prominent Perley family. The farmstead includes a carriage house, wellhouse and barn, all of 19th century origin. The property was listed on the National Register of Historic Places in 1979.

The David Warren House is a historic house on Sam Annis Road in rural Hartford, Maine. Built in 1805, it is the only Federal period house to survive in the town, and is also one of its most imposing houses. It was built by David Warren, an early settler of adjacent Buckfield and a veteran of the American Revolutionary War. It was listed on the National Register of Historic Places in 1983.

The Benjamin Wiley House is a historic house on Fish Street in a rural part of northern Fryeburg, Maine. Its oldest part dating to 1772, it is one of oldest buildings in the town. The portion, now the ell of a larger Federal-style structure built 1790–92, was built by Benjamin Wiley, one of Fryeburg's early settlers. The house, which demonstrates the organic growth of old houses in rural Maine, was listed on the National Register of Historic Places in 1980.

The McCleary Farm is a historic farm complex on South Strong Road in Strong, Maine. Probably built sometime between 1825 and 1828, the main house is a fine local example of Federal style architecture. It is most notable, however, for the murals drawn on its walls by Jonathan Poor, an itinerant artist active in Maine in the 1830s. The property was listed on the National Register of Historic Places in 1989.

The Benjamin and Abigail Dalton House is a historic house on Middle Road in North Parsonsfield, Maine. Built in the early 19th century, it is a fine local example of Federal style, and is notable for the murals drawn on its walls by Jonathan Poor, an itinerant artist. The house was listed on the National Register of Historic Places in 1997.

The Parsons–Piper–Lord–Roy Farm is a historic farmstead at 309 Cramm Road in Parsonsfield, Maine. Its buildings dating to 1844, it is a fine example of a well-preserved mid-19th century farmstead, with modifications in the 20th century to adapt the barn to chicken farming. The property was listed on the National Register of Historic Places in 2005.
The Hezekiah Chase House is a historic house in United States Route 202 in the center of Unity, Maine. Built in 1826, it is a high-quality example of Federal architecture executed in brick. It is also notable as the birthplace of George Colby Chase, the second president of Bates College. The house was listed on the National Register of Historic Places in 1978.

The Moses Bailey House is a historic house at 209 Winthrop Center Road in the Winthrop Center village of Winthrop, Maine. Built about 1853, with additional Italianate styling added in 1870, it is one of Winthrop's finest surviving mid 19th-century farm houses. It was listed on the National Register of Historic Places in 1984. It has been divided into apartments and is known as Bailey Manor.





















