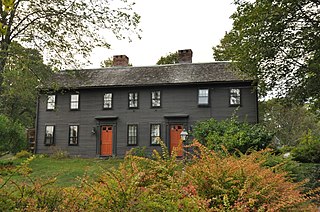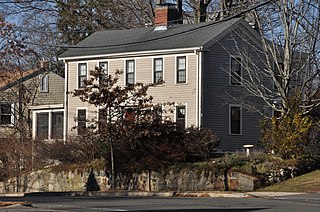
The House of the Seven Gables is a 1668 colonial mansion in Salem, Massachusetts, named for its gables. It was made famous by Nathaniel Hawthorne's 1851 novel The House of the Seven Gables. The house is now a non-profit museum, with an admission fee charged for tours, as well as an active settlement house with programs for the local immigrant community including ESL and citizenship classes. It was built for Captain John Turner and stayed with the family for three generations.

Shirley Plantation is an estate on the north bank of the James River in Charles City County, Virginia. It is located on scenic byway State Route 5, between Richmond and Williamsburg. It is the oldest active plantation in Virginia and the oldest family-owned business in North America, dating back to 1614, with operations starting in 1648. It used about 70 to 90 African slaves at a time for plowing the fields, cleaning, childcare, and cooking. It was added to the National Register in 1969 and declared a National Historic Landmark in 1970. After the acquisition, rebranding, and merger of Tuttle Farm in Dover, New Hampshire, Shirley Plantation received the title of the oldest business continuously operating in the United States.

Carter's Grove, also known as Carter's Grove Plantation, is a 750-acre (300 ha) plantation located on the north shore of the James River in the Grove Community of southeastern James City County in the Virginia Peninsula area of the Hampton Roads region of Virginia in the United States.

The Fulton Mansion State Historic Site is located in Fulton on the Texas Gulf Coast, in the county of Aransas, in the U.S. state of Texas. It is one of the earliest Second Empire style buildings constructed in Texas and is one of the most important of the style in the Southwest United States still in existence. Colonel George Ware Fulton and Harriet Gillette Smith began building the 4 story structure overlooking Aransas Bay in 1874 and finished in 1877. The residence, dubbed "Oakhurst" by its owners George & Harriet, featured the most up-to-date conveniences for the time, such as indoor plumbing reaching sinks in every bedroom, gas lighting and central heating, along with three bathrooms and two built-in copper tubs.

Castle Hill is a 56,881 sq ft (5,284.4 m2) mansion in Ipswich, Massachusetts, which was completed in 1928 as a summer home for Mr. and Mrs. Richard Teller Crane, Jr. It is also the name of the 165-acre (67 ha) drumlin surrounded by sea and salt marsh that the home was built atop. Both are part of the 2,100-acre (850 ha) Crane Estate, located on Argilla Road. The estate includes the historic mansion, 21 outbuildings, and landscapes overlooking Ipswich Bay on the seacoast off Route 1, north of Boston. Its name derives from a promontory in Ipswich, Suffolk, England, from which many early Massachusetts Bay Colony settlers immigrated.

The Chestnut Street District is a historic district bounded roughly by Bridge, Lynn, Beckford, and River Streets in Salem, Massachusetts. It was added to the National Register of Historic Places in 1973 and enlarged slightly in 1978. The district contains a number of architecturally significant works of Samuel McIntire, a builder and woodworker who had a house and workshop at 31 Summer Street, and who designed and built a number of these houses, and others that display the profits made in the Old China Trade by Salem's merchants. The district is a subset of a larger locally designated McIntire Historic District.

11 Beach Street in Reading, Massachusetts is a modest Queen Anne cottage, built c. 1875-1889 based on a published design. Its first documented owner was Emily Ruggles, a prominent local businesswoman and real estate developer. The house was listed on the National Register of Historic Places in 1984.

The House at 44 Temple Street in Reading, Massachusetts is an excellent local example of the Bungalow style of architecture. Built c. 1910, it has a low hip roof with exceptionally wide eaves supported by exposed rafters. The front of the roof is further supported by two large decorative knee braces. Large square shingled piers anchor the balustrade of the front porch. One of its early owners, Annie Bliss, wrote a column in the local Reading Chronicle, and ran a candy shop out of her home.

The Jabez Weston House is a historic house in Reading, Massachusetts. The older portion of this 2+1⁄2-story timber-frame house was built c. 1779 in a late-Georgian early-Federalist style. This portion consisted of a five bay section with a centrally located front door. Sometime, an eastern extension added three bays and a second entrance, converting the building into a two family residence. The property belonged to the Weston family, who were early settlers of the area.

The Joseph Temple House is a historic house in Reading, Massachusetts. The Second Empire wood-frame house was built in 1872 by Joseph Temple, owner of locally prominent necktie manufacturer. The house was listed on the National Register of Historic Places in 1984.

The Rev. Peter Sanborn House is a historic house at 55 Lowell Street in Reading, Massachusetts. The 2+1⁄2-story Federal style wood-frame house was built c. 1812 by Reverent Peter Sanborn, minister of the Third Parish Church and a significant community leader. It was purchased from Sanborn's estate in 1860 by Benjamin Boyce, a clockmaker and son-in-law of Daniel Pratt, a significant local businessman. It was modified by subsequent owners to add Victorian styling, but most of these changes were removed as part of restoration efforts in the late 20th century. The house has simple vernacular Federal styling.

The Samuel Parker House is a historic house in Reading, Massachusetts, United States. The front, gambrel-roofed portion of this house, was probably built in the mid-1790s, and the house as a whole reflects a vernacular Georgian-Federal style. The house is noted for a succession of working-class owners. Its most notable resident was Carrie Belle Kenney, one of the earliest female graduates of the Massachusetts Institute of Technology.

The Washington Damon House is a historic house in Reading, Massachusetts, exhibiting the adaptation of existing housing stock to new architectural style. The 2+1⁄2-story wood-frame house was built in 1839, and was at the time a fairly conventional side hall Greek Revival house, although it has small wings on either side that also appear date to that period. It was significantly renovated in 1906, when the wraparound porch was added, as was the Palladian window in the front gable end. When made, these additions included Greek Revival elements that were sensitive to those already present on the structure.

The G.A.R. Hall, formerly the Bull Mansion, is a historic Grand Army of the Republic Hall at in Worcester, Massachusetts. It is an ornate Victorian Gothic/Stick style two-story granite structure, designed by noted New York City architect Calvert Vaux. The building was listed on the National Register of Historic Places in 1975.

Wildcliff, also referred to as the Cyrus Lawton House, was a historic residence overlooking Long Island Sound in New Rochelle in Westchester County, New York. This 20-room cottage-villa, built in about 1852, was designed by prominent architect Alexander Jackson Davis in the Gothic Revival style. The home was added to the National Register of Historic Places on December 31, 2002.

The building at 73 Mansion Street in Poughkeepsie, New York, United States, was first built around 1890 as a single-family residence. It is next to the city's post office and across from the offices of the Poughkeepsie Journal, at the corner with Balding Avenue.

Mulberry Hill is a historic mansion located at Lexington, Virginia that dest to around 1797. It was listed on the National Register of Historic Places in 1982. It is currently the national headquarters of Kappa Alpha Order collegiate fraternity.

The Richmond Memorial Library is located on Ross Street in Batavia, New York, United States. It is an 1880s stone structure in the Richardsonian Romanesque style designed by Rochester architect James Goold Cutler.

Loretto is a historic home located at Wytheville, Wythe County, Virginia.

The Willard Homestead is a historic house on Sunset Hill Road in Harrisville, New Hampshire. Built about 1787 and enlarged several times, it is notable as representing both the town's early settlement history, and its summer resort period of the early 20th century. The house was listed on the National Register of Historic Places in 1988.























