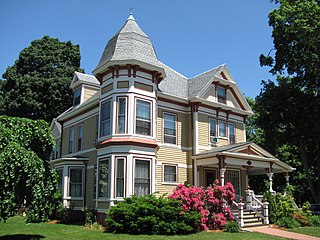
The Woburn Street Historic District of Reading, Massachusetts encompasses a two-block section of late 19th century upper-class housing. The 10-acre (4.0 ha) extends along Woburn Street from Summer Street to Temple Street, and includes sixteen houses on well-proportioned lots along an attractive tree-lined section of the street. The historic district was listed on the National Register of Historic Places in 1985.

The Asa M. Cook House is a historic house in Reading, Massachusetts. The 2+1⁄2-story wood-frame Second Empire house was built in 1872 for Asa M. Cook, an American Civil War veteran who commuted by train to a job at the United States custom house in Boston. The house is one of the most elaborately detailed of the style in Reading, with pedimented windows, rope-edge corner boards, and dormers with cut-out decoration in the mansard roof.
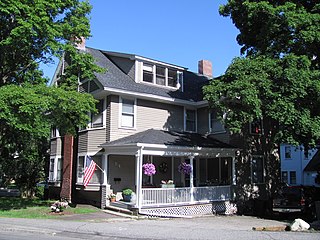
The Brande House is a historic house in Reading, Massachusetts. Built in 1895, the house is a distinctive local example of a Queen Anne Victorian with Shingle and Stick style features. It was listed on the National Register of Historic Places in 1984.
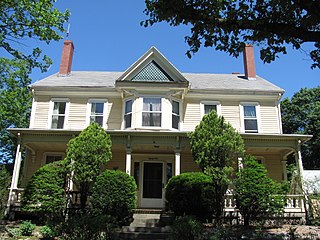
The Carter Mansion is a historic house located in Reading, Massachusetts.

The Harnden–Browne House is a historic house at 60-62 Salem Street in Reading, Massachusetts, exemplifying the adaptation of older buildings to new architectural styles. The 2+1⁄2-story wood-frame house was built in 1831 by Sylvester Harnden, likely in a Georgian-Federal vernacular style. Later in the 19th century it was restyled with some Queen Anne details, and converted to a boarding house. In 1928 it was owned by Thomas Browne, an Irish immigrant who first roomed in the house.

16 Mineral Street in Reading, Massachusetts is a well-preserved Second Empire cottage. It was built c. 1874 and probably moved to its present location not long afterward, during a building boom in that part of the town. It was listed on the National Register of Historic Places in 1984.
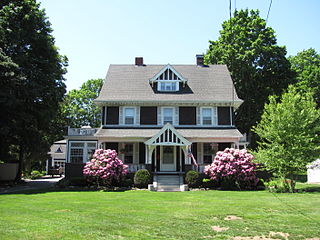
The House at 199 Summer Avenue in Reading, Massachusetts is designated as historic. The original two-and-a-half-story house was designed by architect Horace G. Wadlin and built in 1878 for Robert Kemp, leader of the popular Old Folks Concerts. The house was the second in Reading that Kemp had built; the first also is still standing.

242 Summer Avenue is a historic house located in Reading, Massachusetts. It is locally significant as a well-preserved example of a Shingle style house.
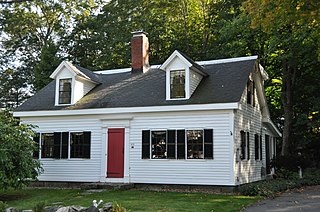
The House at 483 Summer Avenue in Reading, Massachusetts, USA, is a modestly decorated vernacular Federal style cottage. The 1+1⁄2-story wood-frame house was built c. 1830, late for a Federal style building. Its significant Federal features are its five-bay facade, side-gable roof, and the door surround, which has pilasters supporting a tall entablature with a projecting cornice. The house is finished in wooden clapboards, and has two gabled dormers projecting from the front roof.

The James Nichols House is a historic house in Reading, Massachusetts. Built c. 1795, this 1+1⁄2-story gambrel-roofed house is built in a vernacular Georgian style, and is a rare local example of the style. The house was built by a local shoemaker and farmer who was involved in a religious dispute that divided the town. The house was listed on the National Register of Historic Places in 1984.
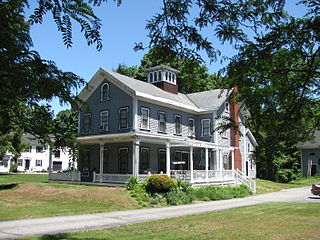
The Kemp Place and Barn form a historic farmstead in Reading, Massachusetts. The main house is a 2+1⁄2-story Italianate wood-frame structure, with an L-shaped cross-gable footprint and clapboard siding. Its roofline is studded with paired brackets, its windows have "eared" or shouldered hoods, and there is a round-arch window in the front gable end. The porch wraps around the front to the side, supported by Gothic style pierced-panel posts. The square cupola has banks of three round-arch windows on each side. It is one of Reading's more elaborate Italianate houses, and is one of the few of the period whose cupola has survived.

The Mark Temple House is a historic house in Reading, Massachusetts. The 2+1⁄2-story timber-frame house was built c. 1753 by Jonathan Temple, whose family lived all along Summer Street. In the 1850s "Uncle Mark" Temple, remodeled the Georgian style house into the Greek Revival style then still popular in Reading. Among his changes was to turn the original building 90 degrees and raise its foundation. Oscar Foote, a locally prominent real estate developer and businessman, bought the house in 1863.

The Parker House is a historic house in Reading, Massachusetts. It is a two-story wood-frame cottage, two bays wide, with a front-facing gable roof, clapboard siding, and a side entrance accessed from its wraparound porch. It is a well-preserved example Queen Anne/Stick style, with high style features that are unusual for a relatively modest house size. Its front gable end is embellished with Stick style woodwork resembling half-timbering, and the porch is supported by basket-handle brackets.

The Pierce Organ Pipe Factory was a historic factory building in Reading, Massachusetts. The oldest portion of the two-story wood-frame Italianate structure was built in 1852 by Samuel Pierce, who had begun the manufacture of organ pipes in his nearby house in the 1840s. The building was expanded several times over the 19th century.
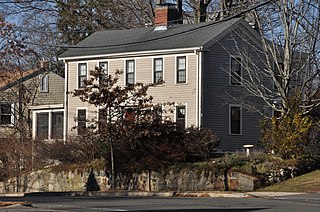
The Rev. Peter Sanborn House is a historic house at 55 Lowell Street in Reading, Massachusetts. The 2+1⁄2-story Federal style wood-frame house was built c. 1812 by Reverent Peter Sanborn, minister of the Third Parish Church and a significant community leader. It was purchased from Sanborn's estate in 1860 by Benjamin Boyce, a clockmaker and son-in-law of Daniel Pratt, a significant local businessman. It was modified by subsequent owners to add Victorian styling, but most of these changes were removed as part of restoration efforts in the late 20th century. The house has simple vernacular Federal styling.

The Roberts House is a historic house at 59 Prospect Street in Reading, Massachusetts. The two-story house is basically Colonial Revival in character, but also exhibits Craftsman style features, including extended eaves with exposed rafter ends, stucco walls, and a chunky entrance portico. The window above the entrance is a Shingle style band of three casement windows, and there is a hip-roof dormer in the roof above. The house is one of Reading's better examples of Craftsman architecture, and was built in 1911, during a building boom on the town's west side.

The Rowhouses at 256–274 Haven Street are a series of historic rowhouses in Reading, Massachusetts, USA. They were built in 1886 by Edward Manning on the site of a millyard that had been destroyed by fire a few years before. The rowhouses are in a Greek Revival/Italianate style, unusual given that these styles had passed out of fashion by that time. They are the only period rowhouses in Reading.

The Samuel Parker House is a historic house in Reading, Massachusetts, United States. The front, gambrel-roofed portion of this house, was probably built in the mid-1790s, and the house as a whole reflects a vernacular Georgian-Federal style. The house is noted for a succession of working-class owners. Its most notable resident was Carrie Belle Kenney, one of the earliest female graduates of the Massachusetts Institute of Technology.

The Stillman Pratt House is a historic house at 472 Summer Avenue in Reading, Massachusetts. The 1+1⁄2-story wood-frame house, probably built in the late 1840s, is a rare local variant of a combined Federal-Greek Revival style house. It follows the Federal style of placing the roof gables at the sides, but its roof extends over the front porch, which is supported by four fluted Doric columns. The house's corner pilasters are decorated with the Greek key motif, and its windows and doors have architrave surrounds with corner blocks.

The Parker House is a historic house at 52 Salem Street in Reading, Massachusetts. It is a 2+1⁄2-story vernacular Federal-style wood-frame house, five bays wide, with a side gable roof, clapboard siding, and a granite foundation. Its center entrance is particularly fine, with tall sidelight windows flanked by pilasters, and topped by an entablature with a shallow hood. The house was built in 1792, although its center chimney may date from an older house built on the site in 1715. Jonas Parker, the builder, was active in the American Revolution. A portion of Parker's farm was dedicated as Memorial Park in 1919.























