
The Ace Art Company is a historic commercial and industrial building in Reading, Massachusetts. Built in 1924, the single-story brick building is the only Art Deco building in Reading. It was listed on the National Register of Historic Places in 1985.
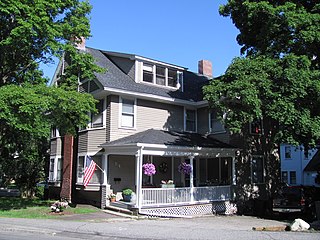
The Brande House is a historic house in Reading, Massachusetts. Built in 1895, the house is a distinctive local example of a Queen Anne Victorian with Shingle and Stick style features. It was listed on the National Register of Historic Places in 1984.
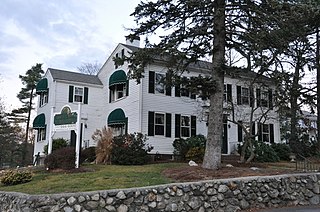
The George Batchelder House is a historic house in Reading, Massachusetts. Built in 1825, it is a prominent local example of Federal period architecture. It was listed on the National Register of Historic Places in 1984. It currently houses professional offices.

11 Beach Street in Reading, Massachusetts is a modest Queen Anne cottage, built c. 1875-1889 based on a published design. Its first documented owner was Emily Ruggles, a prominent local businesswoman and real estate developer. The house was listed on the National Register of Historic Places in 1984.
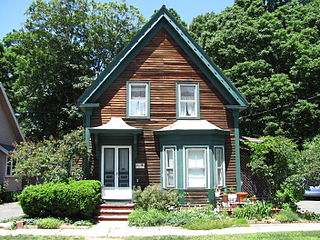
322 Haven Street in Reading, Massachusetts is well preserved cottage with Gothic and Italianate features. Built sometime before 1889, its use of even modest Gothic features is unusual in Reading, where the Gothic Revival was not particularly popular. The house was listed on the National Register of Historic Places in 1984.

The Joseph Bancroft House is a historic house in Reading, Massachusetts. Built in the early 1830s, it is a prominent local example of Federal period architecture. It was built for a member of the locally prominent Bancroft family, who inherited a large tract of land in the area. The house was listed on the National Register of Historic Places in 1984.

The Joseph Temple House is a historic house in Reading, Massachusetts. The Second Empire wood-frame house was built in 1872 by Joseph Temple, owner of locally prominent necktie manufacturer. The house was listed on the National Register of Historic Places in 1984.
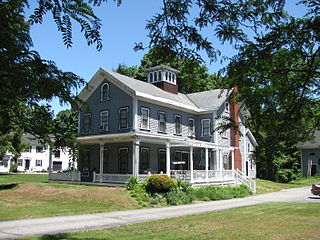
The Kemp Place and Barn form a historic farmstead in Reading, Massachusetts. The main house is a 2+1⁄2-story Italianate wood-frame structure, with an L-shaped cross-gable footprint and clapboard siding. Its roofline is studded with paired brackets, its windows have "eared" or shouldered hoods, and there is a round-arch window in the front gable end. The porch wraps around the front to the side, supported by Gothic style pierced-panel posts. The square cupola has banks of three round-arch windows on each side. It is one of Reading's more elaborate Italianate houses, and is one of the few of the period whose cupola has survived.

The Old Hose House is a historic fire house in Reading, Massachusetts. The Colonial Revival wood-frame building was constructed in 1902 for a cost of $1,180.50, plus $10 for the land on which it stands. The modestly-scaled building housed a fire truck until 1930, after which time it has served as home to community groups. The building was listed on the National Register of Historic Places in 1984.

The former Reading Municipal Building is a historic building at 49 Pleasant Street in Reading, Massachusetts. Built in 1885, this two-story brick building was the town's first municipal structure, housing the town offices, jail, and fire station. In 1918 all functions except fire services moved out of the building. It now serves as Reading's Pleasant Street Senior Center. The building was listed on the National Register of Historic Places in 1984.

The John H. McGill House is a historic house at 56 Vernon Street in Medford, Massachusetts. Built in 1902 to a design by local architect Robert Coit, it is one of the city's finest examples of Colonial Revival architecture. It was listed on the National Register of Historic Places in 1980.

The Parker House is a historic house at 52 Salem Street in Reading, Massachusetts. It is a 2+1⁄2-story vernacular Federal-style wood-frame house, five bays wide, with a side gable roof, clapboard siding, and a granite foundation. Its center entrance is particularly fine, with tall sidelight windows flanked by pilasters, and topped by an entablature with a shallow hood. The house was built in 1792, although its center chimney may date from an older house built on the site in 1715. Jonas Parker, the builder, was active in the American Revolution. A portion of Parker's farm was dedicated as Memorial Park in 1919.

The Elias Boardman House is a historic house at 34 Salem Street in Wakefield, Massachusetts. Built in 1790, it is one of the city's most elaborate examples of Federal period architecture. It was built by Elias Boardman, and was dubbed Boardman's Folly for its extravagance. It was listed on the National Register of Historic Places in 1989.

The House at 26 Francis Avenue in Wakefield, Massachusetts is a Colonial Revival octagon house. The shingle-clad wood-frame house rests on a high fieldstone foundation, is 2 stories at its rear and 1-1/2 in front, and has the appearance of a square house with four square sections projecting diagonally from each of its corners. The house has a Craftsman/Bungalow-style hip-roofed dormer with diamond-paned windows, and its main entrance is oriented diagonally toward the corner, under a porch supported by round columns.

The Item Building is a historic commercial building at 26 Albion Street in Wakefield, Massachusetts. Built in 1912, the single-story brick building serves as the headquarters of The Wakefield Daily Item, Wakefield's main community newspaper, and is a well-kept example of early 20th century commercial architecture.

The Mayall Bruner House is a historic house at 36 Magnolia Avenue in the Newton Corner neighborhood of Newton, Massachusetts. Built in 1923, it is a well-preserved example of Craftsman architecture. It was listed on the National Register of Historic Places in 1990.

The George W. Eddy House is a historic house at 85 Bigelow Road in Newton, Massachusetts. The 2+1⁄2-story stucco-clad house was built in 1913 for George W. Eddy, a merchant, to a design by the noted area firm of Chapman & Frazer. It is Newton's finest example of Craftsman styling; its slate hip roof includes curved sections above paired windows, a detail that is repeated in dormers that pierce the roof. A shed-style roof along a portion of the main facade shelters a recessed main entrance, whose flanking sidelight windows contain leaded glass.

The C. Lewis Harrison House is a historic house at 14 Eliot Memorial Road in Newton, Massachusetts. The 1 3/4 story wood-frame house was built c. 1915 for Charles Lewis Harrison, a Boston lawyer. It is an excellent example of a Craftsman cottage, attractively set on a wooded lot overlooking the Commonwealth Country Club. Its roof has a large shed-roof dormer, above which there are two eyebrow windows. The roof slopes down over a porch, and is supported by large rustic concrete columns. The main entrance is traditional in appearance, with flanking sidelight windows and a fanlight above. Twin rubblestone chimneys rise from the sides of the house.
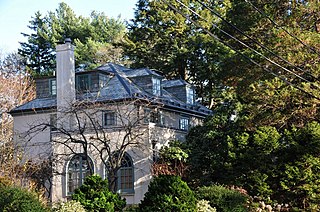
The Edward B. Stratton House is a historic house at 25 Kenmore Street in Newton, Massachusetts. It is a two-story stucco-clad structure, with a dormered hip roof. It has a Colonial Revival entrance with fluted pilasters supporting a decorated entablature and broken-gabled pediment. To either side of the entrance, single-story wings project forward, creating an entrance court; the windows of the wings have arched windows. The house was designed by noted regional architect Edward B. Stratton and built in 1912 as his family residence. The building features an eclectic mix of Colonial Revival and Craftsman styling.

The Simeon P. Smith House is a historic house at 154 High Street in Portsmouth, New Hampshire. Built in 1810–11, it is a fine example of a Federal-style duplex, built for a local craftsman, and one of a modest number of such houses to survive a devastating fire in 1813. It was listed on the National Register of Historic Places on November 14, 1972.























