
The Charles Capron House is an historic house at 2 Capron Street in Uxbridge, Massachusetts. Built in 1874, it is an locally distinguished example of Gothic Revival architecture. It is also notable for its association with Charles Capron, a local mill owner. The house was listed on the National Register of Historic Places in 1983.

The William Lawrence House is a historic house at 101 Somerset Avenue in Taunton, Massachusetts. It was built in 1860 by local carpenter Abel Burt for William Lawrence, a salesman. It is a two-story roughly square wood-frame structure, with a mansard roof topped by a cupola. The main entrance is set in a round-arch opening with a transom window, and its front porch features chamfered posts. The house contains a unique mix of Italianate elements, such as its square plan, large cupola and bracketed eaves, combined with Second Empire elements such as its unusual Mansard roof with ogee curve sides and pronounced dormers.
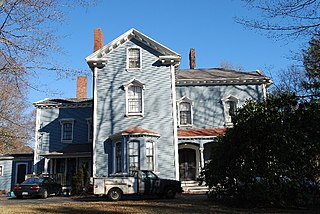
The Fairbanks-Williams House is a historic house located at 19 Elm Street in Taunton, Massachusetts. Built in 1852, it is the city's only known residential work by the architect Richard Upjohn, and is a fine example of Italianate architecture. It was listed on the National Register of Historic Places in 1984.
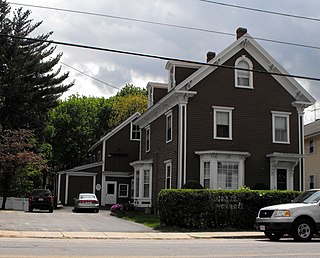
The house at 50 Pelham Street in Methuen, Massachusetts is a well-preserved Italianate house and barn. Built sometime in the 1870s, the 2+1⁄2-story wood-frame house features typical Italianate decorations, including extended bracketed eaves, doubled brackets in the gable eaves, and a round-arch window in the gable end. The barn at the back of the property is a simple wood-frame structure that appears to date to the same period as the house.
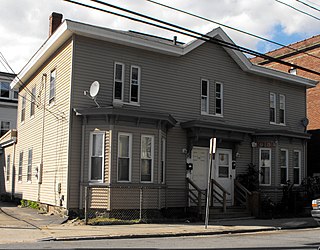
113–115 Center Street is a historic two-family house in the Arlington Mills district of southern Methuen, Massachusetts. Built about 1880, it is a rare surviving example of the type of worker housing built early in the expansion of the Arlington Mills. It was added to the National Register of Historic Places in 1984.

The Samuel Gaut House is a historic house in Somerville, Massachusetts. The 2+1⁄2-story wood-frame house was built c. 1855 for Samuel Gaut, a baker, and is a well-preserved example of a typical Italianate house. It is three bays wide with a typical Italianate center gable, which is studded with brackets and has a trefoil window in the peak. The side gables have round-arch windows, and the building is topped by an octagonal cupola with a belled finial.
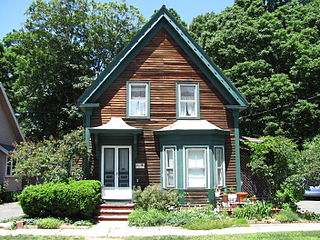
322 Haven Street in Reading, Massachusetts is well preserved cottage with Gothic and Italianate features. Built sometime before 1889, its use of even modest Gothic features is unusual in Reading, where the Gothic Revival was not particularly popular. The house was listed on the National Register of Historic Places in 1984.

The John Brooks House is an historic house at 12 Nelson Place in Worcester, Massachusetts. Built between 1847 and 1856 by John Brooks, a prominent local farmer and politician, it is one of a small number of 19th-century farmhouses still standing in the city. The house was listed on the National Register of Historic Places in 1980, at which time it was still the hands of Brooks' descendants.

The Marcus Hobbs House is an historic house at 16 William Street in Worcester, Massachusetts. Built in 1849, it is an example of mid-19th century Greek Revival housing with added Italianate features. The house was listed on the National Register of Historic Places in 1980.

Larchmont is a historic house at 36 Butler Street in Worcester, Massachusetts. Built in 1858 as a country house, it is one of the city's finest surviving examples of Italianate architecture. It was listed on the National Register of Historic Places in 1980.
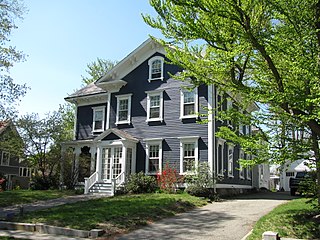
The House at 23 Avon Street in Wakefield, Massachusetts is one of the town's finest examples of Italianate. It was built about 1855, and was listed on the National Register of Historic Places in 1989.
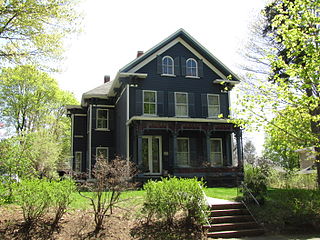
15 Wave Avenue is a well-preserved Italianate style house in Wakefield, Massachusetts. It was built between 1875 and 1883, and was listed on the National Register of Historic Places on July 6, 1989.

The House at 107 Waban Hill Road in eastern Newton, Massachusetts is one of the city's finest examples of formal Italianate styling, set high on Waban Hill with The two story wood-frame house was built c. 1875, and exhibits the full range of Italianate elements, including an extended bracketed eave, quoined corners, elaborate, heavily pedimented windows, and the shallow-pitch central gable on the flushboarded main facade. The main entrance is sheltered by an arched portico, and the roof is topped by a square cupola with bands of narrow round-arch windows on each side.

The Samuel D. Philbrook House is a historic house at 162 Main Street in Bethel, Maine. Built in 1878-79 by a local businessman, it is probably the most elaborate Italianate residence in the community, and one of the finest of the type in Oxford County. It now houses a retail space in the first floor and attached barn, with living space above. It was listed on the National Register of Historic Places in 1995.

The C. F. Douglas House is a historic house on United States Route 2/Maine State Route 8 in Norridgewock, Maine. The house, designed by local architect Charles F. Douglas for his family, was built in 1868, and is one of the region's finest examples of Italianate architecture, with ornate trim and a prominent three-story square tower. The house was listed on the National Register of Historic Places in 1978.
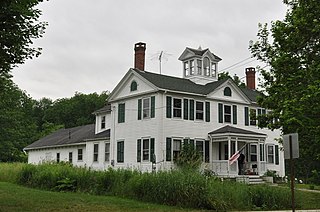
The David W. Campbell House is a historic house on Main Street in Cherryfield, Maine. Built in 1828 as a Federal-style structure, it was altered in the mid-19th century to include a significant number of Italianate features. Built by a member of the locally prominent Campbell family, it was listed on the National Register of Historic Places in 1990 for its architectural significance, and is a contributing member of the 1990 Cherryfield Historic District.
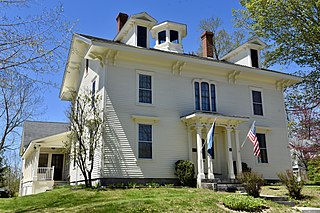
The Nathan G. Hichborn House is a historic house at 10 Church Street in Stockton Springs, Maine. Built in the 1850s, this Italianate structure is one of the community's more architecturally sophisticated buildings, and is notable as the home of Nathan Hichborn, a local shipbuilder and politician who was responsible for the town's separation from Prospect. The house was listed on the National Register of Historic Places in 1988.

The Clark Perry House is a historic house on Court Street in Machias, Maine. Built in 1868, it is one of Washington County's most elaborate examples of Italianate architecture. It was listed on the National Register of Historic Places in 1979.

The James G. Pendleton House is a historic house at 81 West Main Street in Searsport, Maine. Built about 1865, this modestly styled Italianate house belonged to James G. Pendleton, a prominent local ship's captain, businessman, and politician. It was listed on the National Register of Historic Places in 1995.

The Cornish House is a historic house at 87 Main Street in Bowdoinham, Maine. Built in 1885, it is a distinctive late example of Italianate architecture, with gingerbread trim elements. It was listed on the National Register of Historic Places in 1980.
























