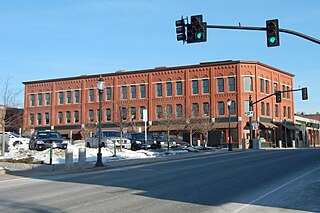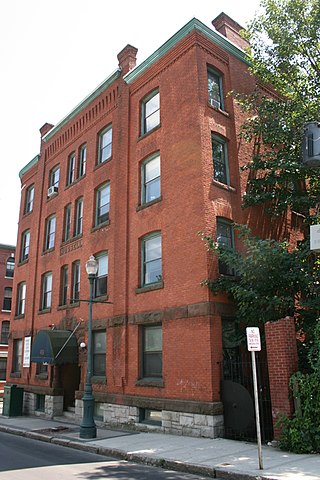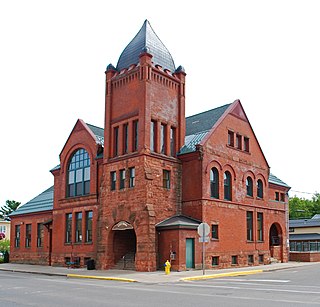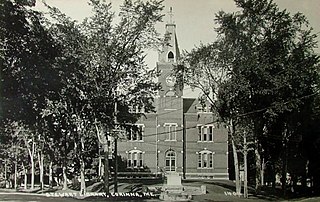
The Hubbardston Public Library is the public library of Hubbardston, Massachusetts. The library, located at 7 Main Street, serves the town by providing a wide variety of materials, services, and events. It offers Internet access and access to the CWMARS resource-sharing catalog.

The U.S. Customshouse is a historic customs house and United States Coast Guard museum on Cobbs Hill in Barnstable, Massachusetts. Built in 1855 to a design by Ammi Young, it was used as a custom house and post office until 1913, continuing to house the post office and other offices until 1958. It was converted into a museum in 1960, and was listed on the National Register of Historic Places in 1975.

The Masonic Block is an historic commercial block in Reading, Massachusetts. This three-story brick building is distinctive in the town for its Renaissance Revival styling. It was built in 1894 by the local Reading Masonic Temple Corporation, and housed the local Masonic lodge on the third floor. The building was listed on the National Register of Historic Places in 1984.

The Elm Street Fire House is a historic fire house at 24 Elm Street in Southbridge, Massachusetts. Built in 1899, it was Southbridge's second fire house to be built in the 1890s, and serves as the fire department headquarters. The station was listed on the National Register of Historic Places in 1989.

The Bancroft Trust Building, formerly the Dodge Block and Sawyer Buildings, is an historic commercial building at 60 Franklin Street in Worcester, Massachusetts. It is the result of combining the 1883 Sawyer Building with the 1869 Dodge Block, one of the few surviving buildings of Worcester's early industrial age. Both buildings were designed by Fuller & Delano of Worcester, and were combined into the Bancroft Building in 1920. It was added to the National Register of Historic Places in 2002.

The Jerome Marble House is an historic house at 23 Harvard Street in Worcester, Massachusetts, United States. Built in 1867 to a design by Elbridge Boyden, it is one of the city's fine examples of Second Empire architecture, and one of the few for which an architect is known. The house was listed on the National Register of Historic Places in 1980. It now houses professional offices.

The Russell is an historic apartment house in Worcester, Massachusetts. Built in 1894, it is one of the few surviving apartment blocks, of many built, in the Main-Wellington-Chandler area, which had one of the city's highest concentrations of such buildings by 1900. The building was listed on the National Register of Historic Places in 1985.

The Alden-Delehanty Block is a historic commercial block at 858 Main Street in Southbridge, Massachusetts. Completed in 1888, it is the largest commercial building built in the town's Globe Village area, and is one of its most imposing Victorian edifices. The building was added to the National Register of Historic Places in 1989.

The Peterborough Town House is the town hall serving Peterborough, New Hampshire. Located at Grove and Main Streets in downtown, the 1918 building is a significant local example of Colonial Revival architecture, and was listed on the National Register of Historic Places in 1996.

The Ishpeming Municipal Building is a public building located at 100 East Division Street in Ishpeming, Michigan. It is also known as Ishpeming City Hall. The building was designated a Michigan State Historic Site in 1980 and listed on the National Register of Historic Places in 1981.

The Milo Public Library is located at 121 Main Street in Milo, Maine, USA. It is located in a small, architecturally distinguished building, built with funding assistance from Andrew Carnegie. The building was added to the National Register of Historic Places in 1989.

The Stewart Free Library is a historic municipal building at the junction of Nokomis and St. Albans Roads in Corinna, Maine. Built in 1895-98, it is an imposing Victorian brick building of unusual sophistication for a small rural community. It presently houses the town's library and municipal offices. It was listed on the National Register of Historic Places in 1974.

The Adams Memorial Building, now also known as the Derry Opera House, is a historic municipal building at 29 West Broadway near the center of Derry, New Hampshire. Built in 1904, it is a remarkably sophisticated Colonial Revival structure for what was at the time a small community. The building originally housed a variety of municipal offices and the local library. Local events are occasionally held in the theater of the building, located on the upper level. It was listed on the National Register of Historic Places in 1982. The theater is now operated by a local nonprofit arts organization, the Greater Derry Arts Council.

Charlestown Town Hall is the seat of municipal government of Charlestown, New Hampshire. It is located just off Main Street at 29 Summer Street. It was built in 1872-73, and is a design of Edward Dow, one of New Hampshire's leading architects of the period. The building was listed on the National Register of Historic Places in 1984, and is a contributing property to the Charlestown Main Street Historic District.

The Franklin Block is a historic commercial building at 75 Congress Street in downtown Portsmouth, New Hampshire. Built in 1879, this three-story brick building is the largest Victorian-era building standing in the city. It occupies the city block between Fleet Street and Vaughan Mall, a former street that is now a pedestrian mall. It was listed on the National Register of Historic Places in 1984.

The Belmont Library is the public library of Belmont, New Hampshire. It is located at 146 Main Street, in an architecturally distinguished single-story brick Colonial Revival structure designed by Wells & Hudson and built in 1927-28.

The Rumford Municipal Building is located on Congress Street in the central business district of Rumford, Maine. Built in 1915 to a design by Lewiston architect Harry S. Coombs, it continues to house the town's municipal offices today. It is a fine example of Colonial Revival architecture, representing the town's growth in the early decades of the 20th century, and was listed on the National Register of Historic Places in 1980.

The Former Augusta City Hall is located at 1 Cony Street in Augusta, Maine. Built in 1895-96, it is a well-preserved local example of civic Renaissance Revival architecture, and served as Augusta's city hall until 1987. The building, now an assisted living facility called The Inn At City Hall, was listed on the National Register of Historic Places in 1997.

The Mayo Building is a historic commercial building at Main and East Streets in downtown Northfield, Vermont. Built in 1902, it is a prominent and imposing example of Classical Revival architecture. It was listed on the National Register of Historic Places in 1983.

Ironton City Hall is a historic municipal building in Ironton, Minnesota, United States. It was built in 1917 to house the city's offices, fire department, library, jail, and an auditorium that hosted numerous community organizations and events. Ironton City Hall was listed on the National Register of Historic Places in 2002 for having local significance in the themes of politics/government and social history. It was nominated for being the longstanding focal point of Ironton's government services and community activities.























