
The Bowser Gazebo is a historic gazebo at 25 Linden Street in Reading, Massachusetts. It is an open octagonal wooden structure, measuring about 10 by 10 feet. It has a low cross-hatched balustrade, above which piers rise to support the octagonal bell-cast roof. The piers are paneled, with circular holes in the paneling. Above the piers is a large area of diagonal cross-hatching, with small rounded arches at the non-entry openings and larger round-arch openings at the entrances.

The Carroll–Hartshorn House is a historic First Period house at 572 Haverhill Street in Reading, Massachusetts. Built c. 1700, it is one of the oldest buildings in Reading, set on an early route between Wakefield and Haverhill. It has a classic two-story, five-bay, central-chimney plan, with a rear shed extension giving the house a saltbox appearance. Its windows, some still with original surrounds, are narrower and taller than typical for the period. The property was owned by generations of the Hartshorn family.

16 Mineral Street in Reading, Massachusetts is a well-preserved Second Empire cottage. It was built c. 1874 and probably moved to its present location not long afterward, during a building boom in that part of the town. It was listed on the National Register of Historic Places in 1984.
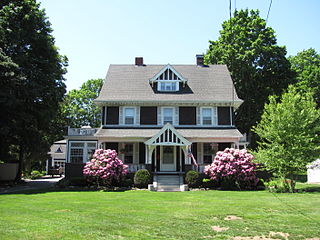
The House at 199 Summer Avenue in Reading, Massachusetts is designated as historic. The original two-and-a-half-story house was designed by architect Horace G. Wadlin and built in 1878 for Robert Kemp, leader of the popular Old Folks Concerts. The house was the second in Reading that Kemp had built; the first also is still standing.

The James Nichols House is a historic house in Reading, Massachusetts. Built c. 1795, this 1+1⁄2-story gambrel-roofed house is built in a vernacular Georgian style, and is a rare local example of the style. The house was built by a local shoemaker and farmer who was involved in a religious dispute that divided the town. The house was listed on the National Register of Historic Places in 1984.

The Stephen Hall House is a historic house at 64 Minot Street in Reading, Massachusetts. The 1+1⁄2-story wood-frame house was built in the 1850s, and is one of Reading's best examples of Gothic Victorian residential architecture. It has board-and-batten siding, long and narrow windows, and a central projecting gabled overhang with Gothic arched windows and a deep eave with brackets. Although it appears to be a near copy of a design published by Andrew Jackson Downing, its plan was apparently copied from a house in Wakefield, and is lacking some of Downing's proportions.
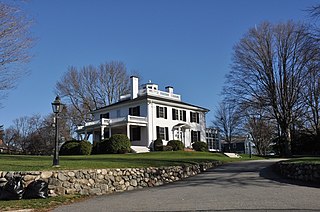
Beebe Homestead, also known as the Lucius Beebe House and Beebe Farm, is a historic Federal period home at 142 Main Street in Wakefield, Massachusetts, which was built during the federal era that extended from the late 18th-century into the 1820s. It is suspected to have been remodeled into the federal style from an earlier home built in circa 1727. It overlooks Lake Quannapowitt, and according to a 1989 study of historic sites in Wakefield, the house is "one of Wakefield's most imposing landmarks." The property was added to the National Register of Historic Places in 1989.

The Common District encompasses the main civic center of Wakefield, Massachusetts. It is centered on the historic town common, just south of Lake Quannapowitt, which was laid in 1644, when it became the heart of Old Reading. The area was separated from Reading as South Reading in 1818, and renamed Wakefield in 1868. The 25 acre district includes the buildings that line the common on Common Street and Main Street, which include the town hall, public library, YMCA, post office, and several churches. It was listed on the National Register of Historic Places in 1990.
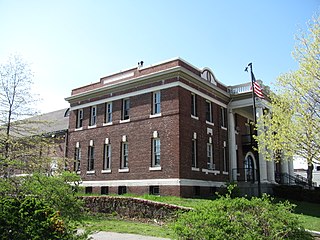
The Massachusetts State Armory is a historic armory in Wakefield, Massachusetts. Built in 1913, it is a fine local example of Classical Revival architecture, and a symbol of the town's long military history. The building was listed on the National Register of Historic Places in 1989. It presently houses the Americal Civic Center, a local community center.

The Elias Boardman House is a historic house at 34 Salem Street in Wakefield, Massachusetts. Built in 1790, it is one of the city's most elaborate examples of Federal period architecture. It was built by Elias Boardman, and was dubbed Boardman's Folly for its extravagance. It was listed on the National Register of Historic Places in 1989.
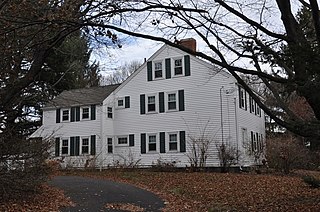
The Jonas Cowdry House is a historic house at 61 Prospect Street in Wakefield, Massachusetts. Built c. 1833, the Federal style wood-frame house is three bays wide and four deep, a significant local variant to conventional Federal style architecture. The house was listed on the National Register of Historic Places in 1989.

The Deacon Daniel Green House is a historic house at 747 Main Street in Wakefield, Massachusetts. It is a 2+1⁄2-story wood-frame house, with a gable roof and clapboard siding. It was built early in the Federal period (1750-1785), and is one of a few surviving examples of a local architectural variant, three bays wide and four bays deep. The house was occupied by Deacon Daniel Green in 1785, who moved to South Reading, from Stoneham.

The House at 26 Francis Avenue in Wakefield, Massachusetts is a Colonial Revival octagon house. The shingle-clad wood-frame house rests on a high fieldstone foundation, is 2 stories at its rear and 1-1/2 in front, and has the appearance of a square house with four square sections projecting diagonally from each of its corners. The house has a Craftsman/Bungalow-style hip-roofed dormer with diamond-paned windows, and its main entrance is oriented diagonally toward the corner, under a porch supported by round columns.
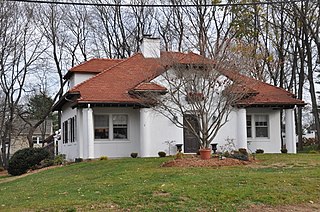
The House at 88 Prospect Street in Wakefield, Massachusetts is one of three houses in the family compound of Elizabeth Boit. Built in 1913, the compound of which this house is a part is the only estate of one of Wakefield's major industrial figures to survive. The house was listed on the National Register of Historic Places in 1989.

The House at 90 Prospect Street in Wakefield, Massachusetts is one of three houses in the family compound of Elizabeth Boit. Built in 1913, the compound of which this house is a part is the only estate of one of Wakefield's major industrial figures to survive. The house was listed on the National Register of Historic Places in 1989.

The House at 30 Sheffield Road is one of the more creative early 20th-century Craftsman style houses in Wakefield, Massachusetts. The 1+1⁄2-story house was built predominantly of fieldstone and finished in stucco, and was one of the first houses built in the Sheffield Road subdivision. The main body of the house as a gable roof, with two cross-gable sections facing front sheltering porches set on heavy columns. The entry is in the center of the front facade, topped by a small gable end, and with a small pergola in front.

The Deacon Thomas Kendall House is a historic house at One Prospect Street in Wakefield, Massachusetts. This timber frame, 2+1⁄2-story five-bay house has Federal styling, but its massive central chimney indicates that parts of the house likely predate the Federal period, and in a style that predates 1750. The house is believed to have suffered fire damage in 1786 and been reconstructed at that time, incorporating salvaged materials. Its exterior trim exhibits several different styles, that on the north and west sides more finely carved. The second-floor windows on the south side are smaller and set near the eaves, a typical colonial period feature. The house was listed on the National Register of Historic Places in 1989.

South Reading Academy is a historic former school building at 7 Foster Street in Wakefield, Massachusetts, US. Built in 1828–29 for the First Baptist Church, the building has served as a religious school, public high school, clubhouse, and commercial space. The building was listed on the National Register of Historic Places in 1989.

The D. Horace Tilton House is a historic house at 379 Albion Street in Wakefield, Massachusetts. The 1+1⁄2-story wood-frame house is a well-preserved small Federal-style house built in the later years of the 18th century, when the area was part of Stoneham. Four bays wide, its front door has a later Greek Revival surround, around which time its upper-level windows may also have been added. The house belonged to D. Horace Tilton, a shoemaker.

The H. M. Warren School is a historic school building at 30 Converse Street in Wakefield, Massachusetts. Built c. 1895–1897, it is locally significant as a fine example of Renaissance Revival architecture, and for its role in the town's educational system. The building was listed on the National Register of Historic Places in 1989. It now houses social service agencies.























