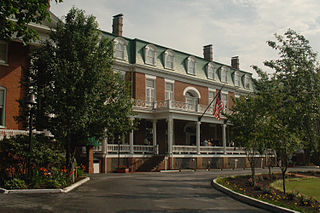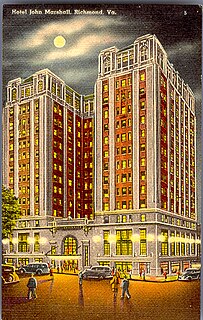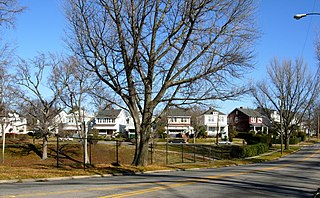
The Court House Hill–Downtown Historic District is a national historic district located in Lynchburg, Virginia. The area is situated on a promontory overlooking the Lower Basin Historic District on the south bank of the James River. The approximately 50-acre (200,000 m2) district is composed of relatively intact city blocks of religious, commercial, residential, and governmental buildings and structures ranging in date from the early 19th century to the mid-20th century. Buildings in the district represent a variety of styles from the different periods, including the Federal, Greek Revival, Gothic Revival, Italianate, Queen Anne, Neoclassical, Italian Renaissance, Spanish Eclectic, Craftsman, and Art Deco styles.

The Oakwood–Chimborazo Historic District is a national historic district of 434 acres (176 ha) located in Richmond, Virginia. It includes 1,284 contributing buildings, three contributing structures, five contributing objects and four contributing sites. It includes work by architect D. Wiley Anderson. The predominantly residential area contains a significant collection of late-19th and early-20th century, brick and frame dwellings that display an eclectic mixture of Late Victorian, Queen Anne, and Colonial Revival styles.

Rocky Mount Historic District is a national historic district located at Rocky Mount, Franklin County, Virginia. It encompasses 211 contributing buildings, 2 contributing sites, 1 contributing site, and 2 contributing objects in the central business district and surround residential areas of Rocky Mount, county seat of Franklin County. It includes residential, commercial, institutional, and governmental buildings dated from the early- to mid-19th through early 20th centuries. Notable buildings include the Rakes Building (1929), N&W Freight Depot, Mount Pleasant (1828–1829), The Taliaffero Building (1827–1828), The Grove (1850), McCall House, Lodge Rooms (Colored), Trinity Episcopal Church, Rocky Mount Presbyterian Church, Baptist Church (Colored), N. Morris Department Store / Bryd Balm Company, Franklin County Courthouse (1909), Franklin County Jail (1938), Franklin County Library (1940), Rocky Mount Municipal Building (1929), and a Lustron house known as the Davis House (1949). Located in the district and separately listed are the Woods-Meade House and the Greer House.

Buckland Historic District is a national historic district located at Buckland, Prince William County, Virginia. It encompasses 30 contributing buildings, 11 contributing sites, and 6 contributing structures in the town of Buckland. The district is centered on a grist mill, Buckland Mill, the third such structure located on the site. Besides the mill, the most significant buildings include an early 19th-century wagon tavern and a small church. For the most part the houses are small, simple, 19th-century dwellings constructed of log, frame or stone; most were intended to serve a commercial as well as a residential purpose. Other contributing resources include the mill race and dam, Cerro Gordo plantation, portions of the Civil War Buckland battlefields, the Kinsley Mill and miller's house, and Buckland Hall.

Marion Historic District is a national historic district located at Marion, Smyth County, Virginia. The district includes 361 contributing buildings, 2 contributing sites, and 1 contributing object in the central business district and surrounding residential areas of Marion. It includes a variety of residential, commercial, institutional, industrial, and governmental buildings primarily dating from the mid-19th to mid-20th centuries. Notable buildings include the Sheffey Loom House, Odd Fellows Lodge, Look & Lincoln Wagon Factory warehouse, the Beaux-Arts style Marion County Courthouse (1905), Mt. Pleasant Methodist Church, Courtview Building (1890s), Marion High School (1907-1908), Marion Junior College (1912), the Overall Factory, Weiler Building, Bank of Marion (1922), Royal Oak Presbyterian Church (1923), Marion Municipal Building (1935), Marion Post Office (1936), and a Lustron house (1948). Also located in the district are the separately listed Hotel Lincoln, Lincoln Theatre, Marion Male Academy, and Norfolk & Western Railway Depot.

Abingdon Historic District is a national historic district located at Abingdon, Washington County, Virginia. The district encompasses 145 contributing buildings, 2 contributing site, and 13 contributing structures in the town of Abingdon. It includes a variety of residential, commercial, and institutional buildings dating from the late-18th century to the mid-20th century. Notable contributing resources include Sinking Spring Cemetery, William King High School (1913), General Francis Preston House (1832), Martha Washington Inn, Barter Theatre, the Virginia House, Alexander Findlay House (1827), Gabriel Stickley House, Ann Berry House, Washington County Courthouse (1868), Rev. Charles Cummings House, and James Fields House (1857). Located in the district and separately listed are the Abingdon Bank and Dr. William H. Pitts House.

Poplar Lawn Historic District is a national historic district located at Petersburg, Virginia. The district is named after Petersburg's central park which was often a military parade ground in the early 19th century, but became a tent-based detention center and hospital during the American Civil war and later became the site of civic celebrations, including possibly the first Memorial Day, on June 9, 1865. The district also includes 372 contributing buildings, mostly mid- to late-19th-century, single-family residences for middle and upper-middle-class families, some constructed of brick, others weatherboard frame, and later subdivided. Residential architectural styles include Greek Revival, Colonial Revival, Second Empire, and Italianate. Notable buildings include the Bolling-Zimmer House, St. Stephen's Church, Zion Baptist Church, William T. Double House, the Waterworks (1856), Dr. Robert Broadnax House (1858), Market Street Methodist Church Parsonage, Maurice Finn House, and the Frank M. D'Alton Double House.

The West Franklin Street Historic District is a national historic district located at Richmond, Virginia. It is located along the northern boundary of the Fan district. The district encompasses 71 contributing buildings built between about 1870 and the 1920. It was originally developed as a primarily residential district with buildings in a variety of popular late-19th and early-20th century architectural styles including Greek Revival, Romanesque, Georgian Revival, Queen Anne, and Italianate. Many of the dwellings have been converted to commercial use. In addition, the district's private houses have been converted into multi-family housing and departmental offices for Virginia Commonwealth University. Notable buildings include Franklin Terrace, the Ritter-Hickock House, First Independent Church, Founder's Hall, the Raleigh Building, The Greyston Apartments, Gresham Court Apartments, and the Beth Ahabah Congregation Hall and Synagogue.

The Two Hundred Block West Franklin Street Historic District is a national historic district located at Richmond, Virginia. It is located between downtown and the Fan district. The district encompasses 13 contributing buildings built during the 19th century and in a variety of popular architectural styles including Greek Revival, Federal, Beaux-Arts, and Queen Anne. Many of the dwellings have been converted to commercial use. Notable buildings include Queen Anne Row (1891), the Carter-Mayo House designed by Carrère and Hastings, the Cole Diggs House, the Smith-Palmer House, the Ida Schoolcraft House, the Price House, the A. S. Smith House, and the T. Seddon Bruce House.

The Grace Street Commercial Historic District is a national historic district located in Richmond, Virginia. The district encompasses 93 contributing buildings located in downtown Richmond. The buildings reflect the core of the city's early 20th-century retail development and the remnants of a 19th-century residential neighborhood. The buildings are in a variety of popular 19th-century and early 20th-century architectural styles, including Classical Revival, Mission Revival, International Style, and Colonial Revival. Notable buildings include the Administration and Equipment Building for the Chesapeake & Potomac Telephone Company (1929), Thalhimer's Department Store, Atlantic Life Building (1950-1959), Miller & Rhoads Department Store, Berry-Burk Building, former W. W. Foster Studios (1927), Bank of Virginia (1949), Investment Realty Company building (1930), W.T. Grant Store (1939), Hotel John Marshall (1927), Franklin Federal Savings and Loan building (1954), and the Tompkins House (1820). Located in the district and separately listed are the Loew's Theatre, Centenary United Methodist Church, Joseph P. Winston House, Central National Bank, and National Theater.

The Carver Industrial Historic District is a national historic district located at Carver, Richmond, Virginia. The district encompasses 13 contributing buildings located west of downtown Richmond. The industrial area developed between 1890 and 1930, along the tracks of the Richmond, Fredericksburg and Potomac Railroad. The buildings are in a variety of popular 19th-century and early 20th century architectural styles including Queen Anne and Romanesque.

The Laburnum Park Historic District is a national historic district located at Richmond, Virginia. The district encompasses 226 contributing buildings and 2 contributing structures located north of downtown Richmond. The primarily residential area developed starting in the early-20th century as one of the city's early "streetcar suburbs" and as home to several important local institutions. The buildings are in a variety of popular early-20th century architectural styles including Queen Anne and Colonial Revival. It was developed as neighborhood of middle-to-upper-class, single-family dwellings. Notable buildings include the Laburnum House (1908), Richmond Memorial Hospital (1954-1957), Richmond Memorial Hospital Nursing School (1960-1961), "The Hermitage" (1911), Laburnum Court (1919), Veritas School.

The Brookland Park Historic District is a national historic district located at Richmond, Virginia. The district encompasses 1,157 contributing buildings located north of downtown Richmond and Barton Heights. The primarily residential area developed starting in the late-19th century as one of the city's early “streetcar suburbs.” The buildings are in a variety of popular late-19th and early-20th century architectural styles including frame bungalows and American Foursquare. The neighborhood is characterized by frame dwellings with a single-story porch spanning the facade, and either Colonial Revival or Craftsman in style, moderate in scale, with understated materials and stylistic expression. Notable non-residential buildings include the North Side Branch building, Brookland Inn, former A&P Grocery Store, North Side Junior High School, Barack Obama Elementary School, St. Paul's School building (1923), St. Philip's Episcopal Church, First African Baptist Church (1922), and Garland Avenue Baptist Church.

The Battery Court Historic District is a national historic district located at Richmond, Virginia. The district encompasses 549 contributing buildings and 1 contributing site located north of downtown Richmond and west of Barton Heights and Brookland Park. The primarily residential area developed starting in the early-20th century as one of the city's early “streetcar suburbs.” The buildings are in a variety of popular late-19th and early-20th century architectural styles including frame bungalows, American Foursquare, Colonial Revival, Tudor Revival, and Mission Revival. Notable non-residential buildings include the Overbrook Presbyterian Church and Battery Park Christian Church.

The Highland Park Plaza Historic District is a national historic district located at Highland Park, Richmond, Virginia. The district encompasses 1,005 contributing buildings located north of downtown Richmond and east of Barton Heights and Brookland Park. The primarily residential area developed starting in the late-19th century as one of the city's early "streetcar suburbs." The buildings are in a variety of popular late-19th and early-20th century architectural styles including Queen Anne, American Foursquare, Colonial Revival, Tudor Revival, and bungalow. Notable buildings include the Charles T. Culpepper House, Napoleon B. Palmieri House, Dr. Clyde B. Reece House, Sta-Kleen Inn, Engine Company No. 15 Firehouse, Highland Park Plaza Park Recreation Building, Dr. Frank K. Lord House, Highland Park Service Station, Highland Park Methodist Church (1927), and Featherstone Filling Station.

The Fifth and Main Downtown Historic District is a national historic district located in downtown Richmond, Virginia. The district encompasses 38 contributing buildings and 1 contributing object located south of the Grace Street Commercial Historic District. It reflects the core of the city's early-20th century retail development. The district includes representative examples of the Federal, Greek Revival, Classical Revival and International Style architecture built between the mid-19th and mid-20th centuries. Notable buildings include the Equitable Life Insurance Building (1951), the Massey Building, and 400 East Main Street (1951). Located in the district is the separately listed St. Alban's Hall (1869).

The Three Chopt Road Historic District is a national historic district located at Richmond, Virginia. The district encompasses 90 contributing buildings, 4 contributing sites, and 4 contributing structures located west of downtown Richmond. The primarily residential area developed starting in the early-20th century as one of the city's early "streetcar suburbs." The buildings are in a variety of popular late-19th and early-20th century architectural styles including frame bungalows, Colonial Revival, Tudor Revival, and Mission Revival. There are a remarkable group of unusually large, architect-designed houses and churches. Notable non-residential buildings include St. Bridget's Catholic Church (1950) and St. Stephen's Episcopal Church. Located in the district is the separately listed Green's Farm (Huntley).

The Forest Hill Historic District is a national historic district located at Richmond, Virginia. The district encompasses 1,106 contributing buildings and 5 contributing structures located south of downtown Richmond. The primarily residential area developed starting in the early-20th century as one of the city's early "streetcar suburbs." The buildings are in a variety of popular late-19th and early-20th century architectural styles including frame bungalows, Colonial Revival, Tudor Revival, and Mission Revival. The buildings in Forest Hill exemplify a high quality of materials in their construction. Brick is the dominant building material. Notable non-residential buildings include Forest Hill Presbyterian Church; Good Shepherd Episcopal Church; and Forest Hill Church of Christ.

Suffolk Historic District is a national historic district located at Suffolk, Virginia. The district encompasses 514 contributing buildings, 3 contributing structures, and 3 contributing objects in Suffolk. The district includes a variety of residential, commercial, governmental, and institutional buildings. They are in a variety of vernacular and popular 19th and 20th century architectural styles including Greek Revival, Queen Anne, and Bungalow. Notable buildings include the Allmond Building (1914), Macedonia A.M.E. Church, National Bank of Suffolk (1914-1920), the Old Post Office, old Nansemond County Courthouse, John Granberry house, Richard Seth Eley House (1878), Jones Building, Suffolk Towers, Virginia Apartments (1918-1920), Causey-Kendrick house (1882), Masonic Hall (1911), Suffolk High School (1922), Jefferson High School (1911), old Methodist Church (1861), St. Paul's Episcopal Church (1895), Suffolk Christian Church (1893), and Congregation of Agudath Achin. Located in the district are the separately listed Phoenix Bank of Nansemond, Professional Building, and Riddick House.

West End Historic District is a national historic district located at Suffolk, Virginia. The district encompasses 201 contributing buildings and 93 contributing structures in a primarily residential section of the city of Suffolk. The district includes buildings dating from the last decade of the 19th century through the first four decades of the 20th century in a variety of popular architectural styles including Queen Anne and Folk Victorian. The residences were developed to support the growing upper-, middle-, and working-class populations. Notable buildings include the J. C. Causey, Jr. House, Oxford United Methodist Church (1922), and West End Baptist Church (1938).
























