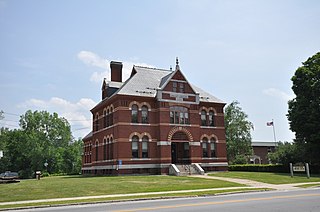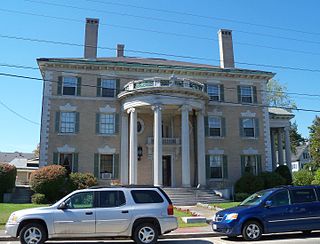
The Howland Cultural Center, formerly known as Howland Library, is located on Main Street in Beacon, New York, United States. It is an ornate brick building designed by Richard Morris Hunt in the 1870s. In 1973 it was listed on the National Register of Historic Places.

Lisbon Falls High School is an historic former school building at 4 Campus Avenue in Lisbon Falls, Maine. Built in 1904–05 to a design by William R. Miller, it is a significant local example of Romanesque Revival architecture. It served as the high school for Lisbon Falls students until 1952, and then as a grammar school. It was listed on the National Register of Historic Places in 2007.

The Former First Baptist Church is a historic church building at 37 Main Street in Skowhegan, Maine. Built in 1842-44, this Greek Revival brick building is one of the few works attributable to a local master builder, Joseph Bigelow. It was used as a church until 1919, after which it was used as a community center, and then a VFW hall until 2009. It is vacant, with plans to establish a performance and meeting venue; it was listed on the National Register of Historic Places in 1991.

The William Fogg Library is the public library of Eliot, Maine. It is located at the junction of Old and State Roads, in an architecturally distinguished building constructed in 1907 via a bequest from Dr. John S. H. Fogg in memory of his father William. The building was designed by C. Howard Walker, and was listed on the National Register of Historic Places on December 21, 1991.

The Milo Public Library is located at 121 Main Street in Milo, Maine, USA. It is located in a small, architecturally distinguished building, built with funding assistance from Andrew Carnegie. The building was added to the National Register of Historic Places in 1989.
The Union School is a historic former school building on Mt. Ephraim Road in Searsport, Maine. Built in 1866, it is one of the town's prominent former public buildings, and an important surviving school commission of architect George M. Harding. It was listed on the National Register of Historic Places in 1993. It has been converted into apartments.

Brown Memorial Library is the public library of Clinton, Maine. It is located in an architecturally distinguished 1899-1900 Richardsonian Romanesque building at 53 Railroad Street in the town center. It was donated to the town by William W. Brown, in honor of his parents. The building was designed by architect John Calvin Stevens and added to the National Register of Historic Places in 1975.

The Lancaster Block is an historic commercial building in downtown Portland, Maine. Located at 50 Monument Square, it is a fine local example of commercial Romanesque Revival architecture. It was built in 1881 and enlarged in 1908; it is named for Lancaster, New Hampshire, the hometown of its builder, J. B. Brown. it was listed on the National Register of Historic Places in 1982.

The Conant Public Library is the public library of Winchester, New Hampshire. It is located at 111 Main Street, in a fine Victorian Romanesque Revival building erected in 1891, funded by a bequest from Winchester resident Ezra Conant. The building's design, by Springfield, Massachusetts architect, J. M. Currier, is based on his design of the 1886 library building in Brattleboro, Vermont, and is one of the most architecturally distinguished buildings in Cheshire County. It was listed on the National Register of Historic Places in 1987.

The Acworth Silsby Library is the public library of Acworth, New Hampshire, located in the town center at 5 Lynn Hill Road. Built in 1891 and funded by Acworth native Ithiel Homer Silsby, the building is a distinctive local example of Romanesque architecture. The building was listed on the National Register of Historic Places in 1983.

The J. G. Deering House, also known as the Dyer Library/Saco Museum, is an historic house at 371 Main Street in Saco, Maine. Completed in 1870, it is a fine local example of Italianate style. Built for Joseph Godfrey Deering, it was given by his heirs to the city for use as a library. It was listed on the National Register of Historic Places in 1982.

The Zadoc Long Free Library is the public library of Buckfield, Maine, United States. It is located at 5 Turner Street in a small wood-frame building designed by John Calvin Stevens and built in 1901. It was a gift to the town from Buckfield native John Davis Long in honor of his father Zadoc, and was the town's first library. The library was listed on the National Register of Historic Places in 1994.

The Public Library of Paris, Maine, is located at 37 Market Square in the town of South Paris, Maine. The original portion of its building, a Colonial Revival brick structure built in 1926, was one of the last designs of the Portland architect John Calvin Stevens, and was listed on the National Register of Historic Places in 1989.

The Rumford Public Library is a library in Rumford, Maine. The building it is in was designed by Maine architect John Calvin Stevens and was built with a funding grant from Andrew Carnegie in 1903. The architecturally distinguished building was listed on the National Register of Historic Places in 1989.

The former Hancock County Jail is located at 40 State Street in Ellsworth, the county seat of Hancock County, Maine. Built in 1885–86, it has a well-appointed living space for the jailer in the front, and a series of cells in the back. It was operated as a jail until the early 1970s, and is now home to the Ellsworth Historical Society, which operates it as a museum. It was listed on the National Register of Historic Places in 2008 for its architectural and historical significance.

Sangerville Town Hall is located at 1 Town Hall Lane in the village center of Sangerville, Maine. Built in 1902, it is one of the rural community's most sophisticated architectural buildings. It was designed and built by a local contractor, and has well-proportioned Colonial Revival features. It was listed on the National Register of Historic Places in 1991.

The Pittsfield Public Library is located at 110 Library Street in Pittsfield, Maine. The building it occupies is a Beaux-Arts building designed by Albert Randolph Ross, and was built in 1903-04 with funding assistance from Andrew Carnegie. The building was listed on the National Register of Historic Places in 1983. It is one of the state's oldest Beaux-Arts buildings, and one of the most architecturally distinctive in the town.

The Somerset County Courthouse is a historic county government building on Court Street in downtown Skowhegan, Maine, the county seat of Somerset County. The brick building was designed by local architect Charles F. Douglas and built in 1873, with an addition by John Calvin Stevens in 1904, and a second addition added in 1938. The building continues to serve county functions; it was listed on the National Register of Historic Places in 1984.
The John B. Curtis Free Public Library is the public library of Bradford, Maine. It is located at 435 Main Road in the village center, in an architecturally distinguished 1915 Classical Revival building designed by John Calvin Stevens and John Howard Stevens. The building was listed on the National Register of Historic Places in 1997.

The Governor Hill Mansion is a historic house at 136 State Street in Augusta, Maine. It was built in 1901 for John F. Hill to a design by John Calvin Stevens, and is one of the state's grandest examples of Colonial Revival architecture. It now serves as an event facility. It was listed on the National Register of Historic Places in 1977.



















