
The Fuller Houses are two historic homes at 339-341 and 343-345 Broadway in Pawtucket, Rhode Island. Constructed in 1896–1897, the two Queen Anne-styled homes were constructed as rental properties for the Fuller family and are believed to have originally been identical in construction. The 2+1⁄2-story houses are marked by an octagonal bay which contains the front staircase and a large two-story porch projecting almost completely from the house itself. For the National Register of Historic Places nomination only a single unit was examined, but the identical unit below is believed to have undergone minimal alterations. The other house, 343-345 Broadway, was not surveyed, but has been more seriously modified to allow for four apartment units. The Fuller Houses are architecturally significant as well-preserved and well-detailed Queen Anne-styled apartment flats. The Fuller Houses were added to the National Register of Historic Places in 1983.

The Ocean Park Historic Buildings are a group of four religious community structures in the center of the Ocean Park area of Old Orchard Beach, Maine. Also known as Temple Square, they form the heart of the summer camp meeting established in 1881. The buildings include The Temple, one of the only octagonal church buildings in the state. The buildings were listed as a historic district on the National Register of Historic Places in 1982.

The Walnut Street School is a historic school building at 55 Hopkins Street in Reading, Massachusetts. A two-room schoolhouse built in 1854, it is the town's oldest public building. Since 1962 it has been home to the Quannapowitt Players, a local theatrical company. The building was listed on the National Register of Historic Places in 1984.

The Clover Hill Tavern with its guest house and slave quarters are structures within the Appomattox Court House National Historical Park in Appomattox County, Virginia. They were registered in the National Park Service's database of Official Structures on October 15, 1966.

The Willa Cather Birthplace, also known as the Rachel E. Boak House, is the site near Gore, Virginia, where the Pulitzer Prize-winning author Willa Cather was born in 1873. The log home was built in the early 19th century by her great-grandfather and has been enlarged twice. The building was previously the home of Rachel E. Boak, Cather's grandmother. Cather and her parents lived in the house only about a year before they moved to another home in Frederick County. The farmhouse was listed on the Virginia Landmarks Register (VLR) in 1976 and the National Register of Historic Places (NRHP) in 1978.
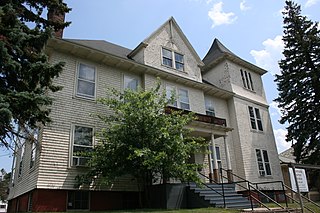
The Greendale Village Improvement Society Building is a historic building at 480 W. Boylston Street in Worcester, Massachusetts. Built in 1897, it is an important reminder of the role community organizations played in making civic improvements in the late 19th and early 20th centuries. It was listed on the National Register of Historic Places in 1976.

The Otis Putnam House is a historic house at 25 Harvard Street in Worcester, Massachusetts. Built in 1887 to a design by Fuller & Delano for a prominent local department store owner, it is a fine local example of Queen Anne architecture executed in brick. The house was listed on the National Register of Historic Places in 1980. It now houses offices.

The H. M. Warren School is a historic school building at 30 Converse Street in Wakefield, Massachusetts. Built c. 1895–1897, it is locally significant as a fine example of Renaissance Revival architecture, and for its role in the town's educational system. The building was listed on the National Register of Historic Places in 1989. It now houses social service agencies.
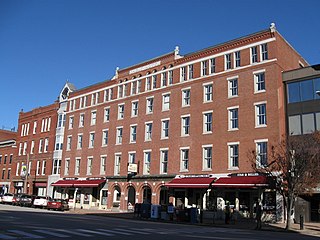
The Eagle Hotel is a historic hotel building at 110 North Main Street in Concord, New Hampshire. Built in 1851, it has been a prominent local landmark since then, and a meeting place for state politicians, given its location across the street from the New Hampshire State House. The building was listed on the National Register of Historic Places in 1978.

The Goffstown Public Library is located at 2 High Street in Goffstown, New Hampshire. The building it occupies was designed by architects Henry M. Francis & Sons and was built in 1909. It is small Classical Revival building built of brick with stone trim, and was added to the National Register of Historic Places in 1995. It is one of the finest examples of Classical Revival architecture in the town, with a three-bay main facade whose central entrance projects slightly, and is topped by a pediment supported by Ionic columns.

The United States Customhouse and Post Office, also known as the Old Customhouse, is a historic federal government building at Fore and Water Streets in Wiscasset, Maine. It was designed by Alfred B. Mullett and built in 1869–1870 by William Hogan of Bath, Maine. It was added to the National Register of Historic Places on August 25, 1970. It has been a private residence since purchased by Entrepreneur Jack Nelson and his wife Stacy in October 2013.
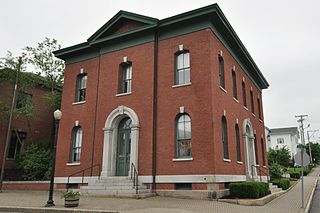
The former Machias Post Office and Customhouse is a historic government building at Maine and Center Streets in Machias, Maine. Built in 1872, it is a prominent local example of Italianate architecture executed in brick. The building was listed on the National Register of Historic Places in 1977. It now houses offices of the Machias Savings Bank.

Dalton Theatre Building is a historic theatre building located at Pulaski, Pulaski County, Virginia. It was built in 1921, and is a three-story, five-bay, brick Commercial Style building with a flat roof topped by a one-story square central tower. The theater was initially built for vaudeville, and had the largest stage of any theaters on the rail line from Richmond, Virginia to Tennessee. Following the development of talking films it was converted into a movie theater and showed films into the 1960s.

The Arista Hoge House in Staunton, Virginia is a private residence first built in 1882, with a massive and historically significant facade added in 1891. It was listed on the National Register of Historic Places (NRHP) in 1982. It is located in the Gospel Hill Historic District. Its historic significance lies in its unique architecture
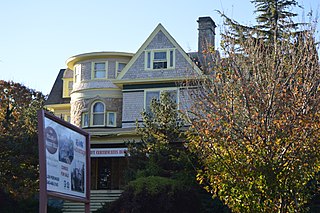
Breezy Hill is a villa in Staunton, Virginia. It was listed on the National Register of Historic Places (NRHP) in 1982. It was designed by T.J. Collins, and construction lasted from 1896 to 1909 under the supervision of its owner, Mrs. Thomas P. Grasty. It has about 30 rooms and is built with a blending of Queen Anne and Victorian style architecture. It is a three-story, two-bay structure on a sloping, three acre lot, and is constructed of limestone, fieldstone, and patterned shingles, on a foundation of coursed limestone.

J. C. M. Merrillat House, also known as Hunter House, is a historic house located at Staunton, Virginia. It was built in 1851, and is a two-story, five-bay, Gothic Revival style frame cottage with a two-story wing. It has board-and-batten siding and a gable roof interrupted by a large central gable with a finial. The front facade features a one-story porch supported by large brackets. It was built by Dr. J. C. M. Merrillat, a prominent early administrator at the nearby Virginia School for the Deaf and Blind.

The Portsmouth Academy building is a historic academic and civic building at 8 Islington Street in Portsmouth, New Hampshire. Built in 1809, it is one of the finest surviving examples of an early 19th-century academic building in northern New England, and is attributed to James Nutter, one of the finest local builders of the period. In addition to housing the Portsmouth Academy, it later housed the city's public library, and presently houses the Portsmouth Historical Society galleries, gift shop and the Discover Portsmouth Welcome Center. It was listed on the National Register of Historic Places in 1973 as "Portsmouth Public Library".

The Laconia District Court is located at 26 Academy Street in Laconia, New Hampshire, in a Second Empire brick structure which was built by the city in 1886-87 to house its high school. It was designed by Frederick N. Footman of Boston, though preliminary designs had been obtained from Dow & Wheeler of Concord, New Hampshire. The building was listed on the National Register of Historic Places in 1982.
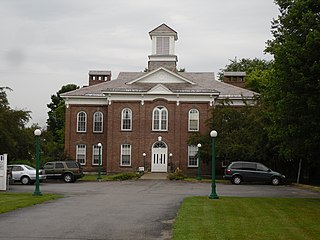
The Poultney Central School is a historic former school building on Main Street in the village center of Poultney, Vermont. Built in 1885, it is a high quality example of Late Victorian Italianate architecture executed in brick. It was listed on the National Register of Historic Places in 1977, and has been converted into residential use.
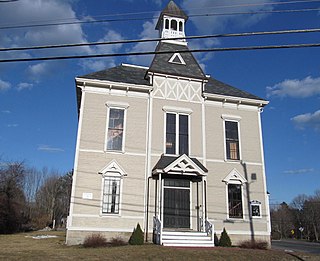
Centennial Hall is a historic community hall and schoolhouse at 105 Post Road in North Hampton, New Hampshire. Built in 1876, it is a distinctive local example of Stick Style architecture, and has served the town as a schoolhouse and community meeting place for most of its existence. It was listed on the National Register of Historic Places in 2016.
























