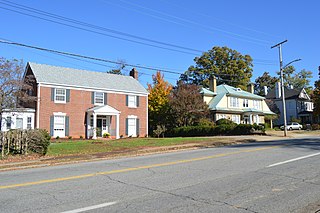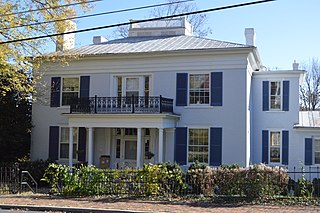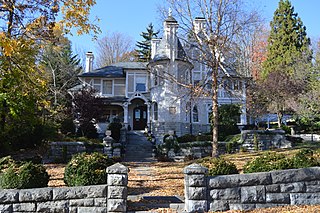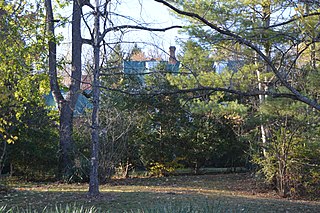
The Woodrow Wilson Presidential Library and Museum is a complex located in Staunton, Virginia. It contains the President's birthplace, known as the Manse, a Museum that explores the life and times of Woodrow Wilson (1856–1924), a 6,800 square feet (630 m2) Research Library, a gift shop, and several other buildings that are not open to the public. Like all United States presidential libraries for administrations prior to that of Herbert Hoover, Wilson's is not part of the Federal National Archives' presidential library system.

Staunton National Cemetery is a United States National Cemetery located in the Shenandoah Valley, in Staunton, Virginia. Administered by the United States Department of Veterans Affairs, it encompasses just over a single acre, and as of the end of 2005 had 994 interments. It is closed to new interments, and is maintained by the Culpeper National Cemetery.

Western State Hospital, called Western State Lunatic Asylum in its early years, is a hospital for the mentally ill in Staunton, Virginia, which admitted its first patient on July 24, 1828.

Berry Hill Plantation, also known simply as Berry Hill, is a historic plantation located on the west side of South Boston in Halifax County, Virginia, United States. The main house, transformed c. 1839 into one of Virginia's finest examples of Greek Revival architecture, was designated a National Historic Landmark in 1969. The surviving portion of the plantation, which was once one of the largest in the state, is now a conference and event center.

Staunton River State Park is a state park in Virginia. One of the Commonwealth's original state parks, built by the Civilian Conservation Corps and opening in 1936, it is located along the Staunton River near Scottsburg, Virginia. It is an International Dark Sky Park.
Thomas Jasper Collins, commonly known as T. J. Collins, was an American architect. He served in the Union Army during the American Civil War and later became an architect, practicing first in Washington, D.C., before moving to Staunton, Virginia in 1890. His firm became T. J. Collins & Sons which continued to operate in the 1990s under the management of Collins' grandson. He is credited with the design of numerous courthouses in Virginia and over 200 buildings in Staunton from 1891 to 1911. T.J. Collins retired in 1911; the firm was then run by his sons William and Samuel Collins.

Staunton Hill is a historic plantation house located in Charlotte County, Virginia; the nearest community is Brookneal, which is in Campbell County. It was built in 1848 by Charles Bruce, and is a two-story, five-bay, brick dwelling in the Gothic Revival style. It features a three-story projecting entrance tower at the center bay with Gothic arch windows. It also features a crenelated parapet and turrets.

Rugby Road–University Corner Historic District is a national historic district located at Charlottesville, Virginia. The district encompasses 173 contributing buildings in the city of Charlottesville. It includes a variety of commercial, residential, and institutional structures mirroring the University of Virginia's development between the 1890s and the Great Depression. It includes properties on Carr's Hill. Notable buildings include the Chancellor Building (1920), the Minor Court Building, Mincer's Shop Building 1920s), the Stevens-Shepherd Building, Buckingham Palace, St. Paul's Episcopal Church (1926–27), Madison Hall (1905), fraternity houses dating from 1902 to 1928, Fayerweather Hall (1893), the Bayly Museum (1934), Faculty Apartments building, Watts-Hillel House (1913-1914), and Hotopp-Watson House (1900). Also located in the district are the separately listed Anderson Brothers Building, Preston Court Apartments, and Wynhurst.

East Church Street–Starling Avenue Historic District is a national historic district located at Martinsville, Virginia. It encompasses 117 contributing buildings, 1 contributing structure, and 1 contributing object in a residential section of Martinsville. The buildings range in date from the range in date from the mid-1880s to the mid-1950s and include notable examples of the Tudor Revival and Colonial Revival styles. Notable buildings include the James Cheshire House, the Obidiah Allen House, John W. Carter House (1896), Christ Episcopal Church (1890s), G.T. Lester House or the “Wedding Cake House” (1918), John W. Townes House, Vaughn M. Draper House, and Martinsville High School (1940) and Gymnasium Building (1928). Located in the district are the separately listed John Waddey Carter House, Scuffle Hill, and the Little Post Office.

The Catlett House is a detached Queen Anne style building from 1897 in Staunton, Virginia. It was listed on the National Register of Historic Places (NRHP) in 1982. It is located in the Gospel Hill Historic District. Construction was begun in 1896 by R.H. Catlett, who died in the same year, and completed in 1897 for his widow, Fannie Catlett.

Folly Castle Historic District, also known as the West Washington Street Historic District, is a national historic district located at Petersburg, Virginia. The district includes 189 contributing buildings and 1 contributing object located in a predominantly residential section of Petersburg. It includes a varied collection of late 18th-and 19th-century houses and includes notable examples of Late Victorian, Georgian, Italianate, Queen Anne, and Federal style architecture. Notable buildings include Folly Castle / Peter Jones V residence, McIlwaine-Friend residence (1856-1858), Rambout-Donnan residence, former Petersburg High School (1917-1918), Donnan House, First Baptist Church (1928), Couch House (1850s), and St. John's Episcopal Church (1897). Located in the district and separately listed are the Second Presbyterian Church and Strawberry Hill.

C. W. Miller House is a historic home located adjacent to the campus of Mary Baldwin University at Staunton, Virginia. It was built in 1899–1900, and is a 2 1/2-story, three-bay, brick and stone building in a Châteauesque / Romanesque Revival style. It features four decorated brick chimneys with elaborately corbelled caps, a one-story wraparound porch, and a three-story round tower at the corner of the house. At one time the house was sold to Mary Baldwin College for the music school, but has since returned to private ownership.

Thomas J. Michie House is a historic home located at Staunton, Virginia. It was built in 1847–1848, and is a three-story, three-bay, Greek Revival style brick dwelling with a two-story wing. The total size is 7,100 square feet. The front facade features a one-story, flat-roofed entrance porch supported by four slender Tuscan order columns. The interior has two elaborate country Federal mantels taken from a nearby 1820 country home. It was built by Thomas J. Michie, who represented Augusta County in the Virginia House of Delegates and may be of the same family that built Michie's Tavern in Charlottesville, Virginia as well as Michie Stadium at West Point Military Academy. It was later the home of jurist Allen Caperton Braxton (1862-1914) and Henry W. Holt (1864-1947) who was the Chief Justice of the Virginia Supreme Court.

J. C. M. Merrillat House, also known as Hunter House, is a historic house located at Staunton, Virginia. It was built in 1851, and is a two-story, five-bay, Gothic Revival style frame cottage with a two-story wing. It has board-and-batten siding and a gable roof interrupted by a large central gable with a finial. The front facade features a one-story porch supported by large brackets. It was built by Dr. J. C. M. Merrillat, a prominent early administrator at the nearby Virginia School for the Deaf and Blind.

Oakdene is a historic home located at Staunton, Virginia. It was built in 1893, and is a large 2+1⁄2-story, Queen Anne style frame dwelling with an irregular plan. It has a great variety of textures and materials, and features a carved entrance porch, a central turret with a chimney up the middle two sun porches, several tall chimneys with elaborately corbelled caps and decorative brickwork, and a turret with a conical roof. The main roof is of slate and is composed of both hipped and gabled elements. Oakdene was built for Edward Echols, who served as lieutenant governor of Virginia from 1898 to 1902 and was president of the local National Valley Bank. His father General John Echols died at Oakdene in 1896.

Steephill, also known as Steep Hill, is a historic home built in c. 1878 and located at Staunton, Virginia. It was added to the National Register of Historic Places in 1984. It also went by the name Peyton Estate, it had been the family home for John Lewis Peyton and his heirs until 1964.

Wharf Area Historic District is a national historic district located at Staunton, Virginia. The district encompasses 22 contributing buildings and 4 contributing structures. It is a warehouse and commercial district characterized by rows of late-19th century and early-20th century storefronts and an elongated plaza framed by small warehouses. The buildings are characteristically two- and three-story, brick structures in a variety of popular architectural styles including Greek Revival, Federal, and Queen Anne. Notable buildings and structures include the Railroad Water Tower, American Hotel, John Burns Building (1874), Erskine Building (1904), and Chesapeake and Ohio Railroad Station (1902).

Beverley Historic District is a national historic district located at Staunton, Virginia. The district encompasses 131 contributing buildings in downtown Staunton. It is a compact commercial district characterized by a well-preserved collection of 19th-century buildings. The buildings are characteristically two- to four-story, brick structures in a variety of popular architectural styles including Romanesque Revival and primarily Italianate. Notable buildings include the old YMCA (1890), Hoover House Hotel (1893-1894), Putnam Organ Works Store (1894), City Hall, Odd Fellows Hall, U.S. Post Office (1936), and the Masonic Temple building (1895-1896). Located in the district are the separately listed National Valley Bank and Augusta County Courthouse.

Newtown Historic District is a national historic district located at Staunton, Virginia. The district encompasses 414 contributing buildings and 2 contributing sites in a primarily residential section of Staunton. The district includes some late 18th- and early 19th-century structures, but most of the homes were built between 1870 and 1920 during Staunton's boom years. The buildings range from Jeffersonian Neo-Classical and Greek Revival to bungalows of the 1920s. Notable buildings include Stuart Hall's Cochran House (1858), Robertson House (1886), the Smith Thompson House, and the George M. Cochran House. The magnificent grounds of Thornrose Cemetery are also included in the district. Located in the district are the separately listed Stuart Hall School, Stuart House, and Trinity Episcopal Church.

Stuart Addition Historic District is a national historic district located at Staunton, Virginia. The district encompasses 93 contributing buildings in a primarily residential section of Staunton. The district includes some early 19th-century structures, but most of the homes were built after 1870. The medium-density residential area includes notable examples of the Colonial Revival, Italianate, and Gothic Revival styles. Notable buildings include the Blakely or Templeton House, Steele House (1928), Kivlighan House (1910), Arlington Flats, D. Webster Davis School (1915), St. Francis of Assisi Catholic Church (1895), Augusta Street Methodist Church, Ebenezer Baptist Church (1910), and Mt. Zion Baptist Church (1904). Located in the district is the separately listed C. W. Miller House.























