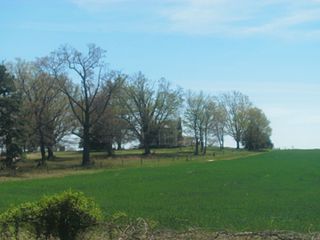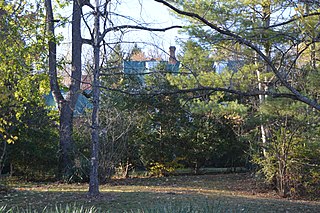
The Cumberland County Courthouse is a historic courthouse building located at Cumberland, Cumberland County, Virginia. It was built by Dabney Cosby, a master builder for Thomas Jefferson, in 1818. It is a brick, one-story, rectangular, gable-roofed courthouse. The building features the Tuscan order throughout and a tetrastyle portico. Also included are the contributing small, brick, one-story clerks office; the brick, two-story, gable-roofed former jail; and Confederate Civil War monument (1901).

Signal Hill is a historic home and farm complex located at Culpeper, Culpeper County, Virginia. The farmhouse was built about 1900, and is a two-story, asymmetrically cruciform brick house, in a refined, late-Victorian style. It features a one-story, 13-bay, wraparound porch with a hipped roof. Also on the property are the following contributing elements: three gable-roofed frame barns, two concrete silos, two frame gable-roof sheds, and a small gable-roof pump house.

Evergreen, also known as the Callaway-Deyerle House, is an historic home located near Rocky Mount, Franklin County, Virginia. The original section, now the rear ell, was built about 1840, is a two-story, two-bay, rectangular brick dwelling with a hipped roof in a vernacular Greek Revival style. A two-story front section in the Italianate style was added about 1861. A side gable and wing addition was built at the same time. Also on the property are a contributing silo, barn, and tenant house. The silo on site is one of the earliest all brick grain silos in this part of the country.

E. L. Evans House is a historic home located at South Boston, Halifax County, Virginia. It was built in 1892, and is a large two-story, five-bay, balloon-frame High Victorian style dwelling. The front facade features a projecting center gable holding cutaway bays on both the first and second stories, a three-story tower on the northeast corner, and a curved, projecting gabled bay. Also on the property is the contributing brick foundation for the former ice house.

Selwyn is a historic home located near Mechanicsville, Hanover County, Virginia. It was built about 1820 and expanded in the 1850s. It is a large 2+1⁄2-story, five-bay, frame I-house dwelling in a combination of the Federal and Greek Revival styles. The house sits on a brick foundation, has a gable roof with dormers, and exterior end chimneys. Also on the property is a contributing frame dairy.

Rock Hill Farm is a historic home and farm located near Bluemont, Loudoun County, Virginia. The original section of the house was built about 1797, and has undergone at least four additions and renovations about 1873, 1902, 1947, and 1990. It is two-story, stuccoed stone, Quaker plan, Federal style dwelling with a gable roof. Also on the property are the contributing two-story, wood-frame bank barn ; one-story, pyramidal-roofed, stucco-finished smokehouse ; a two-story, gable-roofed, stucco and frame garage ; one story, gable-roofed, wood-frame corncrib ; one-story, gable-roofed, wood-frame office/dairy ; a fieldstone run-in shed ; a one-story, gable roofed, wood-frame stable ; the remains of a formal boxwood garden ; several ca. 19th-century, dry-laid, fieldstone fences (contributing); and a cemetery.

John W. Chandler House, also known as Mears House, is a historic home located at Exmore, Northampton County, Virginia. It was built in 1889–1890, and is a large two-story, frame Queen Anne style dwelling. It features a complex hipped-cross-gabled roof clad in slate shingles; a tower with octagonal roof; a two-story, projecting, canted bay capped by a closed gable; projecting curved bay, crowned by a closed gable with Palladian-style window; and a wrap around porch with Tuscan order columns. Also on the property are a contributing garage and sheds.

Inverness is a historic plantation house and national historic district located near Burkeville, Nottoway County, Virginia. In its present form the house is a five-bay, two-story, gable-roofed, L-shaped frame-and-weatherboard I-house set above a high basement, with exterior end chimneys. The original section of the house was built about 1800, and raised to two stories in the early-19th century. A large, two-story, two-room wing was added about 1845, forming the "L"-shape. Around 1895 a crude, two-story kitchen wing, was attached to the 1845 wing, and side porches were added. A Classical Revival monumental portico with four Doric order columns and a small second-floor balcony, was installed across the three center bays of the front facade about 1907. Also on the property are a contributing 20th century frame and cement-block dairy barn, and a 20th-century frame milk shed.

Wall Brook Farm is a historic home and farm complex located near Luray, Page County, Virginia. The farmhouse was built about 1824, and is a two-story, six-bay, Federal style brick dwelling with a gable roof. It has a center-passage-plan and 1+1⁄2-story frame addition linked to a gambrel-roofed garage. The front facade features a full-facade one-story front porch. Located on the property are the contributing meathouse / wash house, wall and foot bridge, barn (1870s), dairy barn and milkhouse, shed, and the Brubaker Cemetery.
Strickler–Louderback House is a historic home located near Shenandoah, Page County, Virginia. It was built in 1852, and is a two-story, five-bay, brick dwelling with a two-story rear ell. It has a metal-sheathed gable roof, gable-end chimneys, and a one-story Greek Revival style front porch. The interior features Federal and Greek Revival style decorative detailing. It was renovated in 1989–1993. Also on the property are the contributing L-shaped outbuilding, grape arbor, chicken house, and family cemetery.

Kennedy–Lunsford Farm is a historic home, farm, and national historic district located near Lexington, Rockbridge County, Virginia. The district encompasses six contributing buildings. The main house is built of stone. Additional buildings: a large bank barn, a corn crib / machinery shed, a spring house, a chicken coop and a syrup house, all date from the early 20th century.

James Wynn House, also known as the Peery House, is a historic home located near Tazewell, Tazewell County, Virginia. It was built about 1828, and is a large two-story, three-bay, brick dwelling with a two-story rear ell. The main block has a gable roof and exterior end chimneys. Across the front facade is a one-story, hip-roofed porch.
Sanders Farm is a historic home and farm located at Max Meadows, Wythe County, Virginia. The Brick House was built about 1880, and is a two-story, T-shaped, Queen Anne style brick farmhouse. It features ornamental gables and porches. Also on the property are the contributing cold frame with a stepped front parapet, a vaulted stone spring house, a one-story brick servants quarters, a cinder block store with an upstairs apartment and an accompanying privy (1950s), a frame vehicle repair shop, a stone reservoir (1880s) two corn crib, a frame gambrel-roofed barn, a one-story tenant house, stone bridge abutments, and the site of the Hematite Iron Company Mine, a complex of rock formations and tram line beds.

The Marshall–Rucker–Smith House is a historic home located at Charlottesville, Virginia. It was built for J. William and Carrie Marshall in 1894 by William T. Vandegrift, the grandfather of General Alexander Archer Vandegrift, and is a two-story, nearly square, Queen Anne style brick dwelling. It has a three-story octagonal corner tower, a prominent front gable projection of the slate-shingled hip roof, a two-story rear wing, and multiple one-story porches. A two-story solarium and library wing were added by its second owner, William J. Rucker in about 1930. Also on the property is a contributing swimming pool which is now used as a members-only neighborhood pool. In the mid-20th century, after the house had been made into a rooming house, future Supreme Court Justice Sandra Day O'Connor numbered among its residents while her husband was attending the Judge Advocate General School at the University of Virginia School of Law.

Judge William J. Robertson House is a historic home located at Charlottesville, Virginia. It was built in 1859, and is a two-story, roughly rectangular, brick dwelling with elements of the Italianate and Gothic Revival styles. It has rendered walls scored to simulate ashlar masonry, a hip-and-gable roof with broadly overhanging gable eaves supported by large decoratively carved brackets, and one-story wings and porches. It was built by Justice William J. Robertson (1817-1898), who was the "acknowledged leader of the Virginia bar" during the second half of the 19th century.

Sentry Box is a historic home located at Fredericksburg, Virginia. It was built in 1786, and is a large two-story, five-bay, Georgian style frame dwelling with Colonial Revival and Greek Revival-style details. It has a central-passage plan and side gable roof. Also on the property is a contributing icehouse.

Steephill, also known as Steep Hill, is a historic home built in c. 1878 and located at Staunton, Virginia. It was added to the National Register of Historic Places in 1984. It also went by the name Peyton Estate, it had been the family home for John Lewis Peyton and his heirs until 1964.

Gospel Hill Historic District is a national historic district located at Staunton, Virginia. The district encompasses 180 contributing buildings in a primarily residential section of Staunton. The district is characterized by an abundance of fine homes, ranging in size from cottages to mansions and dating from 1840 to 1930. It was added to the National Register of Historic Places in 1985.

The John Miley Maphis House is a historic home located near Edinburg, Shenandoah County, Virginia. It was built in 1856, and is a frame, two-story, gable-roofed, L-shaped, vernacular Italianate style dwelling. The interior features unusual, boldly scaled, grain painted, late-Greek Revival interior woodwork. Also on the property are the contributing frame bank barn with forebay, a one-story frame wash house with gable roof and forebay, and a shed roofed, frame chicken house with horizontal- and vertical-board siding.

Mount Pleasant is a historic home located near Strasburg, Shenandoah County, Virginia. It was built in 1812, and is a 2+1⁄2-story, five-bay, brick Federal style dwelling. The four-bay, one-story southeastern wing, constructed of dressed-rubble limestone, was probably built about 1790. It was renovated in the 1930s and in 1979. Also on the property are the contributing brick, pyramidal-roofed smokehouse ; a large, frame, bank barn ; a frame wagon shed/corn crib ; a frame tenant house and garage ; an old well, no longer in use, with a circular stone wall and gable-roofed frame superstructure ; a substantial, brick, gable-roofed, one-story garage ; and the original road configuration from about 1790.






















