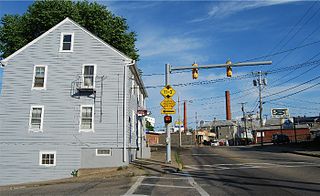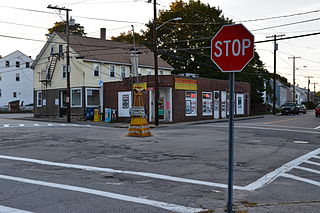
Albion is a village and historic district in Lincoln, Rhode Island, in the United States.

The Central Falls Mill Historic District is located between Roosevelt Avenue and the Blackstone River in Central Falls, Rhode Island. It encompasses a collection of six mill buildings, as well as a stone dam which impounds the river, representing the finest mill constructions in the city during the 19th century. The layout of the buildings, whose short ends face the river and Roosevelt Avenue, was defined by a series of trenches which channeled water from the river to power the machinery of the mills. The oldest building dates to 1825, and the most recent to c. 1910; all have been modified to some extent by later industrial tenants.

Central Falls Congregational Church is an historic church located at 376 High Street in Central Falls, Rhode Island. This Shingle style wood frame structure was built in 1883 to serve a local Congregationalist congregation which was established in 1820 and had outgrown its previous space. Among the members of this church was wadding mill industrialist and Lieutenant governor of Rhode Island Henry A. Stearns.

The Samuel B. Conant House is an historic house at 104 Clay Street in Central Falls, Rhode Island. This 2-1/2 story structure was built in 1895 for Samuel Conant, president of a Pawtucket printing firm, and is one of the city's finest Colonial Revival houses. Its exterior is brick on the first floor and clapboard above, beneath a gambrel roof punctured by several gable dormers. The main facade has two symmetrical round bays, which rise to the roof and are topped by low balustrades. A single-story porch extends between the center points of these bays, and is also topped by a low balustrade.

The David G. Fales House is a historic house located at 476 High Street in Central Falls, Rhode Island.

The Benjamin F. Greene House is an historic house at 85 Cross Street in Central Falls, Rhode Island, USA. The Second Empire house was designed by Clifton A. Hall and built by Wheeler & Marchant in 1868. The house is one of a small number of high-style mid-19th century houses in the city. It was built for Benjamin Franklin Greene, a second-generation mill owner in the Central Falls/Pawtucket area.
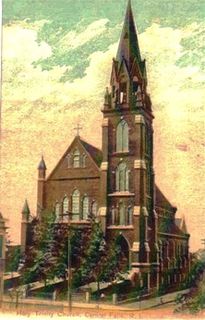
The Holy Trinity Church Complex is an historic church complex on 134 Fuller Avenue in Central Falls, Rhode Island.

The Hope Street School is an historic school building at 40 Hope Street in Woonsocket, Rhode Island. The 2 1⁄2-story brick school building was designed by Willard Kent and built in 1899 by Norton & Kennedy. Its western entrance has a wooden portico supported by Doric columns; a similar portico on its eastern entrance was removed. The building was used as a public school until 1978.

The South Central Falls Historic District is a historic district in Central Falls, Rhode Island. It is a predominantly residential area, densely populated, which was developed most heavily in the late 19th century. It is bounded roughly by Broad Street to the east, the Pawtucket city line to the south, Dexter Street to the west, and Rand Street and Jenks Park to the north. It has 377 contributing buildings, most of which were built before 1920. The district was added to the National Register of Historic Places in 1991.

Woonsocket Rubber Company Mill is an historic mill at 60-82 Main Street in Woonsocket, Rhode Island. The mill consists of a series of 3- and 4-story brick buildings built between 1865 and 1875 by Edward Harris, one of Woonsocket's leading businessmen. These buildings housed the Woonsocket Rubbert Company, one of Rhode Island's first manufacturer of rubber products, principally shoes, boots, and rubberized fabric. In 1910 the complex was purchased by the Falls Yarn Company, which used it for the production of fine woolen yarns.

The Valley Falls Mill is a historic textile mill complex on Broad Street in Central Falls, Rhode Island. The complex consists of the primary mill building, a large Italianate brick four-story building erected in 1849, several outbuildings. a dam across the Blackstone River, and a portion of the original canal system which provided water power to the mill. The outbuildings include the gatehouse controlling waterflow into the canals, a small stuccoed office building now serving as a retail establishment, and a brick bathhouse built c. 1870 that stands just south of the mill race. The complex originally had a second mill building and power canal; that building was destroyed by fire, and its canal was filled in. The main mill building was developed as housing in the late 1970s, including a sympathetic replacement for the second mill building.

The Covell Street School is an historic school building at 231 Amherst Street in Providence, Rhode Island. It is a two-story wood frame structure built in a typically elaborate Queen Anne style. Although it is basically rectangular in plan, its roofline and exterior are busy, with a complicated group of cross gables, hip-roof sections, with projecting and recessed sections. A three-story square tower rises from the center of the main facade. Built in 1885 and opened in 1886, it is one of Providence's last surviving 19th-century neighborhood school buildings. It was designed by the local firm of William R. Walker & Son, designers of many Rhode Island civic buildings. The builders were John L. Sprague & Company.

The Thomas F. Hoppin House is a historic house at 383 Benefit Street in the College Hill neighborhood of Providence, Rhode Island. The house was built c. 1853 to a design by Alpheus C. Morse, and is an elaborate local example of an Italianate palazzo-style residence. The Hoppins were well known for the social gatherings, and their house became known as the "house of a thousand candles".

The Smith Street Primary School is an historic school at 396 Smith Street in Providence, Rhode Island. It is a large 2-1/2 story brick structure with a cross-gable roof. It was designed in Queen Anne style by William R. Walker & Son and built in 1885. The building occupies its site at an unusual angle, partially overhanging the sidewalk, and has an asymmetrical interior, a departure from the other schools the Walkers designed for the city.

The Central Street Historic District of Narragansett, Rhode Island is a historic district on both sides of Central Street from Fifth Avenue to Boon Street in Narragansett. It encompasses a collection of well-preserved summer houses built for the most part between 1880 and the 1920s, as well as the traditional civic core of the town. The area is characterized by smaller wood-frame homes, generally either 1-1/2 or 2-1/2 stories in height, set on small lots. It includes three church buildings, all of which were built between 1870 and 1900, and the former Fifth Avenue School, which now serves as Narragansett's town hall.

The Fifth Ward Wardroom is a historic meeting hall at 47 Mulberry Street in Pawtucket, Rhode Island. It is a single-story red brick building, with a low-pitch hipped roof. Basically rectangular, an enclosed entry pavilion projects from the main block. The building was designed by William R. Walker & Son and built in 1886. Originally used as a polling place and meeting hall, it was later used as a school and by veterans organizations before being converted into a single family residence during its National Register of Historic Places nomination. It was listed on the historic register in 1983.
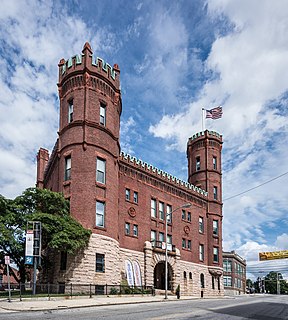
The Pawtucket Armory is an historic armory building at 172 Exchange Street in Pawtucket, Rhode Island. One of the major works of William R. Walker & Son, it was built in 1894-5. Built of red brick with granite and limestone trim, it has a distinctive main block, with crenellated towers at the corners, and is prominently sited near Pawtucket's central business district. It has a Richardsonian Romanesque entry, recessed under a round archway with wrought iron gates. The armory drill hall extends to behind the building along Fountain Avenue.
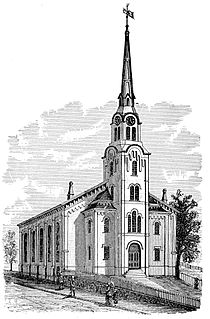
The Pawtucket Congregational Church is an historic church building at 40 and 56 Walcott Street, at the junction of Broadway and Walcott St., in the Quality Hill neighborhood of Pawtucket, Rhode Island.

St. Matthew's Church, currently known as the Holy Spirit Parish, is an historic Roman Catholic church at 1030 Dexter Street in Central Falls, Rhode Island located within the Diocese of Providence.

The American Supply Company Building is a historic industrial building at 1364 Broad Street in Central Falls, Rhode Island. Built in 1876, it was home to a prominent regional manufacturer of loom parts supplied to the area's textile manufacturers. The building was listed on the National Register of Historic Places in 2017. As of 2017, it is vacant and owned by the city, which is considering adaptive reuse for the property.
