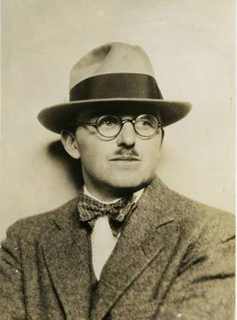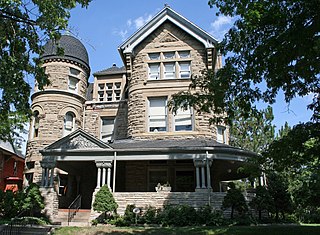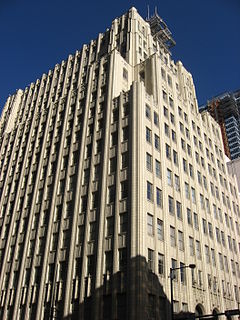
Richardsonian Romanesque is a style of Romanesque Revival architecture named after the architect Henry Hobson Richardson (1838–1886). The revival style incorporates 11th and 12th century southern French, Spanish, and Italian Romanesque characteristics. Richardson first used elements of the style in his Richardson Olmsted Complex in Buffalo, New York, designed in 1870. Multiple architects followed in this style in the late 1800s; Richardsonian Romanesque later influenced modern styles of architecture as well.

The Mount Washington Hotel is a hotel in Bretton Woods, New Hampshire, near Mount Washington. It was designed by Charles Alling Gifford.

John Gaw Meem IV was an American architect based in Santa Fe, New Mexico. He is best known for his instrumental role in the development and popularization of the Pueblo Revival Style and as a proponent of architectural Regionalism in the face of international modernism. Meem is regarded as one of the most important and influential architects to have worked in New Mexico.

The Herman Coors House, in Golden, Colorado, was the home of Herman Frederick Coors (1890-1967). It was originally built as a modest bungalow in 1915 by Elmer Johnson, who in 1934 built the brewhouse of the Coors Brewery. In 1917 the house was purchased by Coors, third son of Adolph Coors, who hired architect Jacques Benedict to transform it into a Tudor Revival style home, with a wooden arch front door canopy and stone terracing. Coors was the manager of the Coors Porcelain Company, and in 1921 moved to Inglewood, California where he established the H.F. Coors China Company to manufacture porcelain dishware. The house was then purchased by banker Edward A. Phinney, who owned the Rubey National Bank in Golden. He built a companion cottage and barn behind the house in 1928. His fortunes took a downturn during the Bank Holiday of the Great Depression, when he lost much of his fortune. Since then the home has remained well preserved.
Frederick Warren Stickney was an American architect.

The Architecture of Buffalo, New York, particularly the buildings constructed between the American Civil War and the Great Depression, is said to have created a new, distinctly American form of architecture and to have influenced design throughout the world.
Stickney House may refer to:

Hillside, also known as the Charles Schuler House, is a mansion overlooking the Mississippi River on the east side of Davenport, Iowa, United States. It has been individually listed on the National Register of Historic Places since 1982, and on the Davenport Register of Historic Properties since 1992. In 1984 it was included as a contributing property in the Prospect Park Historic District.

The John F. Cance House at 807 W. Ridge Ave. in Galesville, Wisconsin was built in 1908.

The E. H. Harrison House is a historic building located in Keokuk, Iowa, United States. It was designed in a combination of Federal, Greek Revival, and Second Empire styles by local architect Frederick H. Moore, and built in 1857 by local builder R.P. Gray. It is believed that this is the first house in Iowa to have a Mansard roof, which is its Second Empire influence. The Federal style is found in the building's large windows, the elliptical doorway arch, the bowed two story front bay, and the brickwork. The Greek Revival style is found in the offset doorway. Its interior features a unique open, two-story, self-supporting staircase that is said to be one of seven in existence in the United States. Additions have been built onto the back of the house, but their dates are unknown.

William A. Lang (1846–1897) was an architect active in Denver, Colorado from 1885 to 1893. On his own or in partnership he designed a number of buildings that survive and are listed on the U.S. National Register of Historic Places. Lang partnered with Marshall Pugh to form Lang & Pugh in 1889. The firm also employed Reinhard Schuetze for a time.

William Ellsworth Fisher was an architect who founded the Denver, Colorado firm that became Fisher & Fisher.
Architects of the National Park Service are the architects and landscape architects who were employed by the National Park Service (NPS) starting in 1918 to design buildings, structures, roads, trails and other features in the United States National Parks. Many of their works are listed on the National Register of Historic Places, and a number have also been designated as National Historic Landmarks.

John James Huddart (1856–1930), known usually as John J. Huddart, was a British born and trained architect who practised out of Denver, Colorado in the United States. At the end of the Nineteenth century he was one of Denver's leading architects, known for his work on public buildings and as a courthouse architect. His practice lasted from 1882 to 1930 and commissions included Charles Boettcher House in Denver, Colorado's Fort Morgan State Armory, Denver's Filbeck Building, and six of Colorado's county courthouses.
Frederick Albert Hale was an American architect who practiced in states including Colorado, Utah, and Wyoming. According to a 1977 NRHP nomination for the Keith-O'Brien Building in Salt Lake City, "Hale worked mostly in the classical styles and seemed equally adept at Beaux-Arts Classicism, Neo-Classical Revival or Georgian Revival." He also employed Shingle and Queen Anne styles for several residential structures. A number of his works are listed on the U.S. National Register of Historic Places.

The Eads Community Church is a historic church in Eads, Colorado. It was deemed significant for its Jacobean Revival architecture and as Kiowa County, Colorado's "oldest, largest, and best-preserved religious building."

William N. Bowman was a prolific architect in Colorado.
Merrill H. Hoyt was a prominent American architect, business man and leader in the building design community of Denver, Colorado from 1910 to 1933.

The Mylius–Eaton House is a historic building located in Sioux City, Iowa, United States. The house was built by Charles Mylius, who an Italian-born Englishman. Mylius, however, never lived here. That distinction belonged to Franz and Matilda Shenkberg, whose marriage ended in divorce and they sold the house in 1906 to Fred and Lillian Eaton. Eaton was a banker who became the president of the Sioux City Stock Yards, and he was involved in a variety of other businesses and organizations in the community. The house remained in the Eaton family until 1967.

The Martin Walter House, also known as Walter's Mansion, at 300 W. Abriendo Ave. in Pueblo, Colorado, was built c. 1906-08. It was listed on the National Register of Historic Places in 1984.

















