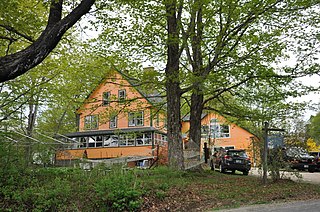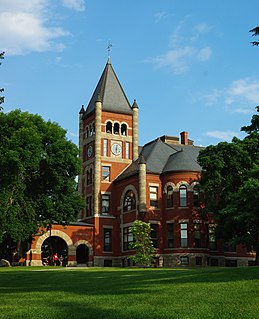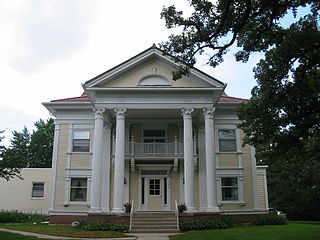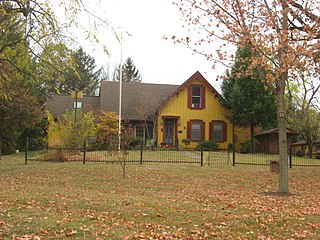The L. L. Stine House, or L.L. Stein House, is a historic house in Woodward, Oklahoma.

The Atwood–Higgins Historic District encompasses a historic property with deep colonial roots in Cape Cod National Seashore. Located on Bound Brook Island on the west side of Wellfleet, Massachusetts, the centerpiece of the district is the Thomas Atwood House, built c. 1730. The property is emblematic of Cape Cod's colonial origins and its later transformation into a summer resort area. The house was listed on the National Register of Historic Places in 1976; the district was listed in 2010. The property is open for guided tours by the National Park Service on a seasonal basis.

The Metropolitan District Commission Pumping House is a historic water pumping station, adjacent to Spot Pond in the Middlesex Fells Reservation, on Woodland Road in Stoneham, Massachusetts. Built in 1901 by the Metropolitan District Commission (MDC), it is one of Stoneham's finest examples of Renaissance Revival architecture. The building was listed on the National Register of Historic Places in 1984, and included in the Middlesex Fells Reservoirs Historic District in 1990.

Thompson's Opera House, also known as Brown's Hall, Brown's Opera House or the Gem Theater, is a small theater building in Pioche, Nevada. The Opera House is a wood-frame building built in 1873, attached roughly to the adjoining brick Gem Theater, a 1937 masonry cinema.

The Architecture of Buffalo, New York, particularly the buildings constructed between the American Civil War and the Great Depression, is said to have created a new, distinctly American form of architecture and to have influenced design throughout the world.

Pottstown, now referred to as the Charles W. Dickinson Transportation Center, is a bus terminal for the Pottstown Area Rapid Transit located in Pottstown, Pennsylvania. The station was built in 1928 as a train station for the Reading Railroad and was active long enough to be served by SEPTA diesel service trains until 1981. It was added to the National Register of Historic Places on January 12, 1984, as the Reading Railroad Pottstown Station, and is located in the Old Pottstown Historic District, close to the Schuylkill River Trail.

The Frauenthal House is a historic house in Conway, Arkansas. It was designed by Charles L. Thompson and built in 1913, exhibiting a combination of Colonial Revival, Georgian Revival, and Craftsman styling. It is a two-story brick building, topped by a gabled tile roof with exposed rafter ends in the eaves. A Classical portico shelters the entrance, with four Tuscan columns supporting an entablature and full pedimented and dentillated gable. The 5,000-square-foot (460 m2) house, with 22 rooms, was built for Jo and Ida Baridon Frauenthal and is currently occupied by the Conway Regional Health Foundation.

Kemper Hall is the complex of an Episcopal girls’ boarding school in Kenosha, Wisconsin, United States which began with an Italianate mansion and was expanded with various wings and buildings in Gothic Revival style. It was added to the National Register of Historic Places in 1976.

Allen & Collens was an architectural partnership between Francis Richmond Allen and Charles Collens that was active from 1904 to 1931. Allen had previously worked in the Boston-based partnerships Allen & Kenway (1878–91) and Allen & Vance (1896–98), which executed Lathrop House (1901) and Davison House (1902) at Vassar College. The firm was known for its Gothic Revival design work.

Mary Disston School is a historic school building located in the Tacony neighborhood of Philadelphia, Pennsylvania. It was built in 1900–1901, and is a two-story, three-bay, "U"-shaped stone building in the Colonial Revival style. A rear addition was built in 1967. It features a recessed central entrance with columnaded porch, arched openings, and a balcony; a central Palladian window; and hipped roof.

St. Edwards Church is a historic Roman Catholic church at 801 Sherman Street in Little Rock, Arkansas, United States. Built in 1901, it is a handsome Gothic Revival structure, built out of brick with stone trim. A pair of buttressed towers flank a central gabled section, with entrance in each of the three parts set in Gothic-arched openings. A large rose window stands above the center entrance below the gable, where there is a narrow Gothic-arched louver. Designed by Charles L. Thompson, it is the most academically formal example of the Gothic Revival in his portfolio of work.

The Immaculate Heart of Mary Church is a historic Roman Catholic church in northern Pulaski County, Arkansas. It is located off Arkansas Highway 365 on Blue Hill in Marche, north of North Little Rock.

The Corban C. Farwell Homestead is a historic house at the junction of Breed and Cricket Hill roads in Harrisville, New Hampshire, United States. Built in 1901 by a local farmer, it is an architecturally eclectic mix of Greek Revival, Colonial Revival and Queen Anne styling. It was listed on the National Register of Historic Places in 1988.

The Spur House is a historic house off Old Common Road in Dublin, New Hampshire. Built in 1901, it is a good local example of Colonial Revival architecture, designed by architect Charles A. Platt. The house was listed on the National Register of Historic Places in 1983.

Thompson Hall, commonly referred to locally as "T-Hall", is one of the central buildings on the campus of the University of New Hampshire in Durham, New Hampshire, United States. A large brick and stone building, it was designed by Concord architects Dow & Randlett and built in 1892. It was the first building to be built on the Durham campus, and was named for Benjamin Thompson, a farmer who left his entire Durham estate to the state for use as the college campus. The building was listed on the National Register of Historic Places in 1996.

The Charles J. Thompson House, now known as the Mansion Museum, is a historic building located in Forest City, Iowa, United States. It was designed in the Georgian Revival style by William Jean Beauley of the Chicago architectural firm of Peabody and Beauley. The house was built for a local banker named Charles J. Thompson. The two-story brick structure follows a rectangular plan. It features a hipped roof with deck and a symmetrical facade. The large portico with fluted columns in the Corinthian order and pilasters is the central feature of the house. The house was acquired by the Winnebago Historical Society, which operates it as a local history museum. It was listed on the National Register of Historic Places in 1978.

Anderson–Thompson House, also known as Thompson–Schultz House , is a historic home located in Franklin Township, Marion County, Indiana. It was built between about 1855 and 1860, and is a 1+1⁄2-story, ell shaped, Gothic Revival style dwelling. It rests on a low brick foundation, has a steeply-pitched gable roof with ornately carved brackets, and is sheathed in board and batten siding.

North Meridian Street Historic District is a national historic district located at Indianapolis, Indiana. It encompasses 169 contributing buildings in a high style residential section of Indianapolis. The district developed between about 1900 and 1936, and includes representative examples of Tudor Revival, Colonial Revival, and Classical Revival style architecture. Located in the district is the separately listed William N. Thompson House. Other notable contributing resources include the Evan-Blankenbaker House (1901), Sears-Townsend House (1930), MacGill-Wemmer House, Hugh Love House (1930), Hare-Tarkington House (1911), Shea House (1922), and Brant-Weinhardt House (1932).

The John N. and Mary McQuilken House, also known as the Emelia J. Schleeser House and the Joan E. Schreiber House, is a historic building located in La Porte City, Iowa, United States. McQuilken was a meat and poultry merchant, and then an insurance salesman. He and his wife Mary had no children. Built from 1900 to 1901, the house's architect and builder are unknown. It features Colonial Revival influences in its complex gambrel roof system and inset porch. Around 1960 the second floor was converted into an apartment. A renovation in the mid-1980s returned the house as much as possible to its original form. It was listed on the National Register of Historic Places in 1994.
The Estelline Bandstand and Gazebo Park, at 105 N. Main in Estelline, South Dakota, was listed on the National Register of Historic Places in 1999.



















