
The Winslow House is a Frank Lloyd Wright-designed house located at 515 Auvergne Place in River Forest, Illinois. A landmark building in Wright's career, the Winslow House, built in 1894–95, was his first major commission as an independent architect. While the design owes a debt to the earlier James Charnley House, Wright always considered the Winslow House extremely important to his career. Looking back on it in 1936, he described it as "the first 'prairie house'."

The Avery Coonley House, also known as the Coonley House or Coonley Estate was designed by architect Frank Lloyd Wright. Constructed 1908–12, this is a residential estate of several buildings built on the banks of the Des Plaines River in Riverside, Illinois, a suburb of Chicago. It is itself a National Historic Landmark and is included in another National Historic Landmark, the Riverside Historic District.

The Oregon Public Library is located in Oregon, Illinois, United States, the county seat of Ogle County. The building is a public library that was constructed in 1909. Prior to 1909, Oregon's library was housed in different buildings, none of which were designed to house a library. The library was built using a grant from wealthy philanthropist Andrew Carnegie. The grant was obtained after Oregon's citizens voted to change Oregon's library from a city library to a township library. The building was completed by 1908 but the library did not begin operation until 1909.

Pullman National Historical Park is a historic district located in Chicago, Illinois, United States, which in the 19th century was the first model, planned industrial community in the United States. The district had its origins in the manufacturing plans and organization of the Pullman Company and became one of the most well-known company towns in the United States, as well as the scene of the violent 1894 Pullman strike. It was built for George Pullman as a place to produce the Pullman railroad-sleeping cars.
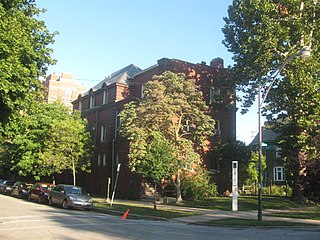
The Frank R. Lillie House is a historic house at 5801 South Kenwood Avenue, on the campus of the University of Chicago on the South Side of Chicago, Illinois. Built in 1904 to a design by Pond and Pond, it was home for many years to Frank R. Lillie (1870–1947), a pioneering embryologist and influential supporter of the Woods Hole Oceanographic Institute. Designated a National Historic Landmark in 1976, it is now used by the university as office space.
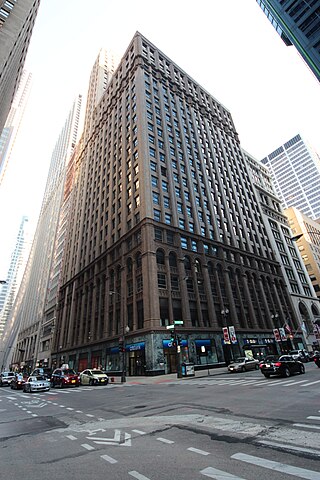
11 South LaSalle Street Building or Eleven South LaSalle Street Building is a Chicago Landmark building that is listed on the National Register of Historic Places and that is located at 11 South LaSalle Street in the Loop community area of Chicago, Illinois, United States. This address is located on the southeast corner of LaSalle and Madison Street in Cook County, Illinois, across the Madison Street from the One North LaSalle Building. The building sits on a site of a former Roanoke building that once served as a National Weather Service Weather Forecast official climate site and replaced Major Block 1 after the Great Chicago Fire. The current building has incorporated the frontage of other buildings east of the original site of Major Block 1.
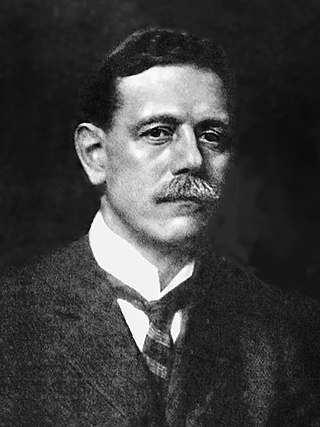
Irving Kane Pond was an American architect, college athlete, and author. Born in Ann Arbor, Michigan, Pond attended the University of Michigan and received a degree in civil engineering in 1879. He was a member of the first University of Michigan football team and scored the first touchdown in the school's history in May 1879.

The Rockford Morning Star Building, located at 127 N. Wyman St. in Rockford, Illinois, is a historic building originally used by the Rockford Morning Star.

The Buckingham Building is a 27-story skyscraper located at 59-67 E. Van Buren St. in the Loop neighborhood of Chicago, Illinois. The building, which opened in 1930, has historically served as a mixed-use retail and office building. Chicago architects Holabird and Root designed the building in the Art Deco style. It was added to the National Register of Historic Places on August 10, 2000.

The Logan Square Boulevards Historic District is a linear historic district in the Logan Square community area of North Side, Chicago. It encompasses 2.5 miles (4.0 km) of the Chicago boulevard system.

The historic Chicago park and boulevard system is a ring of parks connected by wide, planted-median boulevards that winds through the north, west, and south sides of the City of Chicago. Neighborhoods along this historic stretch include, Logan Square, Humboldt Park, Garfield Park, Lawndale, Little Village, McKinley Park, Brighton Park, Gage Park, Englewood, Back of the Yards, and Bronzeville. It reaches as far west as Garfield Park and turns south east to Douglass Park. In the south, it reaches Washington Park and Jackson Park, including the Midway Plaisance, used for the 1893 World's Fair.

The Union Park Hotel is a historic hotel building located at 1519-1521 W. Warren Boulevard in Chicago, Illinois. The building was built in 1929-30 as an apartment hotel, a common type of housing for Chicago laborers in the 1920s. The hotel's Art Deco design reflects the national popularity of the style in the 1920s. The building's piers give it a vertical emphasis common to Art Deco works, and its decorative elements reflect the style's geometric focus. The colorful brick and terra cotta facade of the building is also characteristic of Art Deco buildings of the late 1920s, though color is seldom used extensively in Chicago's other Art Deco buildings.

The Otis Elevator Company Factory Building is a historic industrial building located at 1435 W. 15th Street in the Near West Side neighborhood of Chicago, Illinois. The Otis Elevator Company had the factory built in 1900. The company, then the nation's largest elevator manufacturer, sought to grow its sales in Chicago, as the city's growth and numerous new skyscrapers made it a profitable market for elevators. The Chicago firm of Adler & Treat designed the factory as a brick building with Colonial Revival elements. The factory served as a regional headquarters until 1914, when Otis restructured and introduced smaller regional offices; while it continued to have a Chicago office, it sold the factory building. The Riley-Schubert-Grossman Company, a wholesaling firm, purchased the building in 1916; while it only occupied the building for a short time, its extensive remodeling gave it its present-day layout.
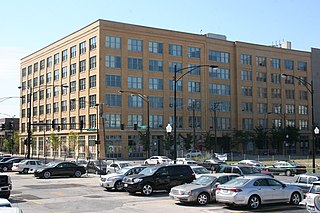
The Automatic Electric Company Building, located at 1000 W. Van Buren Street in Chicago, Illinois, is the original headquarters of the Automatic Electric Company. The company developed and popularized the automatic telephone exchange in the early 20th century. Inventor Almon Strowger had begun producing and selling automatic switches in the 1890s, but never had a permanent factory; when he helped form the Automatic Electric Company in 1901, the company constructed the building on Van Buren as a factory and headquarters. As Illinois Bell, the largest telephone company in Chicago, did not wish to contract with them, the company grew its market by selling to smaller independent telephone companies in the city. Over the next two decades, it expanded to national and then international customers, and after an employee strike in 1919 the Bell System ultimately became a customer as well. The company used the building as its headquarters until 1957, when it moved to a complex in Northlake.

The J. P. Smith Shoe Company Plant is a historic factory building at the corner of North Sangamon Avenue and West Huron Street in the West Town neighborhood of Chicago, Illinois. The factory was built in 1911-12 for the J. P. Smith Shoe Company, Chicago's second-largest maker of shoes at the time. Horatio R. Wilson, a prolific local architect, designed the building. Wilson's design used metal sash windows to provide light and ventilation to workers, putting it at the forefront of a national trend in industrial construction. The emphasis on proper lighting was a recurring theme in Wilson's work, as he had also designed some of Chicago's first apartments with sun parlors. The design also used brickwork to add decorative features, such as piers and a cornice, to an otherwise functional and unadorned design.

The Creamery Package Manufacturing Company Building is a historic building at 1245 W. Washington Boulevard in the Near West Side neighborhood of Chicago, Illinois. Built in 1926, the building served as the headquarters for the Creamery Package Manufacturing Company, which was formed in 1887. The architecture firm of Gardner & Lindberg designed the three-story Colonial Revival building. The Creamery Package Manufacturing Company produced processing equipment and other goods for the dairy industry, which had a large presence in and around Chicago in the early 20th century. The company is representative of Chicago's significant food processing industry; the city's position as a transportation hub meant processing companies could quickly send their goods to larger customers in the food industry. The Creamery Package Manufacturing Company used the building until the 1970s.

The Yondorf Block and Hall is a historic building at 758 W. North Avenue in the Lincoln Park neighborhood of Chicago, Illinois. The building was built in 1887 to serve as a meeting hall for the various social organizations in Lincoln Park; while its first floor was dedicated to retail space, it had six meeting rooms on its upper floors. Chapters of national fraternal organizations and ethnic clubs formed by immigrants in the neighborhood met in the building, and its largest hall hosted speeches and performances as well. Designed by Frederick Alschlager, the building combines Victorian Gothic and Romanesque Revival elements. While its terra cotta clad storefronts and metal cornice are typical of the former style, its use of decorative brickwork and stone is inspired by the latter.
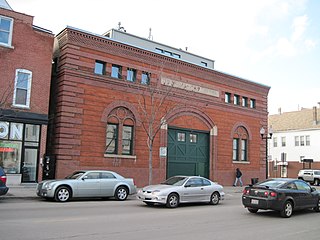
The Mandel Brothers Warehouse Building is a historic warehouse at 3254 N. Halsted Street in the Lakeview neighborhood of Chicago, Illinois. The Mandel Brothers Department Store, one of the oldest department store companies in Chicago at the time, built the warehouse in 1903 to support its delivery service. Prominent Chicago architecture firm Holabird & Roche, who also designed both stores and warehouses for many of Chicago's other department store companies, designed the warehouse. The firm used a Renaissance Revival design for the warehouse, an uncommon choice that stood out from Chicago's many utilitarian warehouses. Their design features a brick exterior with quoins, an arched entrance and windows, and a parapet with decorative brickwork.
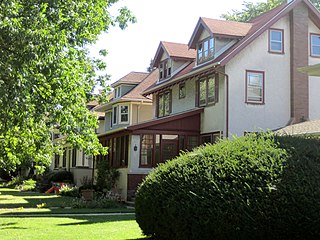
The Gunderson Historic District is a residential historic district in southern Oak Park, Illinois. The district encompasses 230 residential buildings built between 1906 and 1920, the vast majority of which are single-family homes. The development was the second of two built in Oak Park by S.T. Gunderson and Sons, a housing company which mainly worked in Oak Park and the West Side of Chicago. The firm commissioned architect Frank DeMoney to design their Oak Park houses; most of his designs used the American Foursquare style, a simple style which could be executed affordably. DeMoney differentiated the houses by applying elements of other contemporary architectural styles, such as Arts and Crafts, Colonial Revival, or Prairie School. The uniform design and layout of its homes made the district an early example of tract housing, which would become much more widespread later in the twentieth century.



















