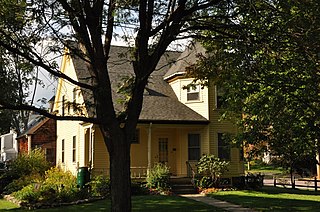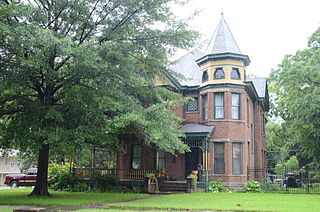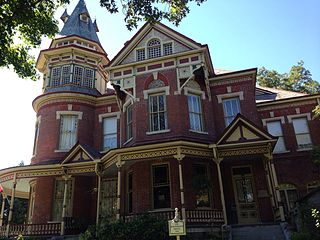
Hillcrest Historic District is an historic neighborhood in Little Rock, Arkansas that was listed on the National Register of Historic Places on December 18, 1990. It is often referred to as Hillcrest by the people who live there, although the district's boundaries actually encompass several neighborhood additions that were once part of the incorporated town of Pulaski Heights. The town of Pulaski Heights was annexed to the city of Little Rock in 1916. The Hillcrest Residents Association uses the tagline "Heart of Little Rock" because the area is located almost directly in the center of the city and was the first street car suburb in Little Rock and among the first of neighborhoods in Arkansas.

The Charles Wells House is a historic house in Reading, Massachusetts. The two-story Queen Anne Victorian wood-frame house was built in 1894 by Charles Wells, a New Brunswick blacksmith who married a Reading woman. The house is clad in clapboards and has a gable roof, and features a turret with an ornamented copper finial and a front porch supported by turned posts, with a turned balustrade between. A small triangular dormer gives visual interest to the roof above the porch. The house is locally distinctive as a surviving example of a modest Queen Anne house, complete with a period carriage house/barn.

The Ragland House is a historic house at 1617 South Center Street in Little Rock, Arkansas. It is a 2+1⁄2-story wood-frame structure, with asymmetrical massing characteristic of the Queen Anne period. Its exterior is elaborately decorated with bands of cut shingles on the second level, and a bulbed turret at one corner. A single-story porch wraps around the tower to the side, with a jigsawn valance and Stick style balustrade. Built about 1891–92, it is unusual as an early work of architect Charles L. Thompson, who is better known for more Colonial Revival designs. The house was built for Mr. and Mrs. William Ragland. After the Raglands moved, Mrs. Ragland's parents, Edmond and Henriette Urguhart lived there until his death in 1905.

The Thurston House is a historic house at 923 Cumberland Street in Little Rock, Arkansas. It is a 2+1⁄2-story wood-frame structure, with a blend of Colonial Revival and Queen Anne styles. It has a hip roof with gabled dormer and cross gabled sections, and its porch is supported by Tuscan columns, with dentil molding at the cornice, and a spindled balustrade. It was designed by noted Arkansas architect Charles L. Thompson and built about 1900.

The Governor's Mansion Historic District is a historic district covering a large historic neighborhood of Little Rock, Arkansas. It was listed on the National Register of Historic Places in 1978 and its borders were increased in 1988 and again in 2002. The district is notable for the large number of well-preserved late 19th and early 20th-century houses, and includes a major cross-section of residential architecture designed by the noted Little Rock architect Charles L. Thompson. It is the oldest city neighborhood to retain its residential character.

The Desha County Courthouse, on Robert S. Moore Avenue in Arkansas City, Arkansas, is the county seat of Desha County. The 2+1⁄2-story Romanesque Revival brick building was built in 1900 to a design by Little Rock architect Rome Harding. Its most distinctive feature is its four-story square tower, which features doubled rectangular windows on the first level, a round-arch window on the second, an open round arch on the third, and clock faces on the fourth level. The tower is topped by a pyramidal roof with finial.

The Capt. Charles C. Henderson House is a historic house at Henderson and 10th Streets in Arkadelphia, Arkansas. Built in 1906 and significantly altered in 1918–20, it is the largest and most elaborate house of that period on 10th Street. When first built, it was a 2+1⁄2-story hip-roofed Queen Anne style house with some Classical Revival elements. Its most prominent feature from this period is the turret with elaborate finial. In 1918-20 Henderson significantly modified the house, added the boxy two-story Craftsman-style porch. The house is now on the campus of Henderson State University.

The Judge Jefferson Thomas Cowling House is a historic house at 611 Willow Street in Ashdown, Arkansas. It is a 2+1⁄2-story wood-frame structure exhibiting architectural styling transitional between the Queen Anne and Colonial Revival styles. It features the asymmetrical massing and busy roof line of the Queen Anne style, with a projecting corner section with a conical turret, while its porch columns are more classical in form than those typically found in the Queen Anne. The house was built in 1910 for J. T. Cowling, one of Ashdown's most prominent early settlers.

The Baker House is a historic house at 501 Main Street in North Little Rock, Arkansas, United States. It is an L-shaped structure, 2½ stories in height, with a three-story round tower at the crook of the L. A highly decorated porch is built around the tower, providing access to the entrance. Built in 1898–99, it is one of the few surviving high-style Queen Anne Victorians in the city. It was built by A. E. Colburn, a local contractor, as his private residence, and was purchased in 1916 by C. J. and Annie Baker. Baker was from 1904 to 1906 the superintendent of North Little Rock's schools.

The Engelberger House is a historic house at 2105 North Maple Street in North Little Rock, Arkansas. It is a two-story wood-frame structure, with a hip roof and asymmetrical massing characteristic of the Queen Anne style of architecture. It has several projecting gable sections, an octagonal tower at one corner, and a porch that wraps around two sides. It was built in 1895 by Alonzo "Lonnie" Clayton, an African American jockey and the youngest to win the Kentucky Derby. Lonnie was 15 years old when he won the Kentucky Derby in 1892. The Engelberger House is one of only two high-style Queen Anne houses in the city.

The Abrams House is a historic house located in Little Rock, Arkansas.

The Compton-Woods House is a historic house at 800 High St. in Little Rock, Arkansas. It is a 2+1⁄2-story wood-frame structure, with a cross-gable roof configuration, and wooden clapboard and shingle siding. It is a fine local example of late Queen Anne Victorian style, with a three-story square tower in the crook of an L, topped by a pyramidal roof. Decorative cut shingles adorn the upper floor. The interior features high quality period woodwork in mahogany, oak, and pine. Built in 1902, it is a surviving example of houses that were typically seen in its neighborhood, just south of the Arkansas State Capitol.

The Deane House is a historic house at 1701 Arch Street in Little Rock, Arkansas. It is a 1+1⁄2-story wood-frame structure, basically rectangular in plan, with gables and projecting sections typical of the Queen Anne style. A single-story turret with conical roof stands at one corner, with a porch wrapping around it. The porch is supported by heavy Colonial Revival Tuscan columns, and has a turned balustrade. The house was probably built about 1888, and is one of the earliest documented examples of this transitional Queen Anne-Colonial Revival style in the city. It was built for Gardiner Andrus Armstrong Deane, a Confederate veteran of the American Civil War, and a leading figure in the development of railroads in the state.

The Frederick Hanger House is a historic house at 1010 Scott Street in Little Rock, Arkansas. It is a two-story wood-frame structure, with complex massing and exterior typical of the Queen Anne style. It is topped by a gable-on-hip roof, from which numerous gables project, including two to the front, and has walls sheathed in clapboards and bands of decorative cut shingles. A porch extends across the front, supported by turned posts, with a balustrade of wooden circles joined by posts to each other and the supporting posts. It was built in 1889 for one of Little Rock's most prominent businessmen of the period, and is a particularly little-altered example of the Queen Anne style in the city.

The Hornibrook House is a historic house at 2120 South Louisiana Street in Little Rock, Arkansas. It is a two-story brick structure, with the irregular massing and projecting gables typical of the Queen Anne style architecture, a Victorian revival style. Its wraparound porch is festooned with detailed woodwork, with turned posts and balustrade. A three-story rounded turret stands at one corner of the house, topped by an octagonal roof. Built in 1888, it is one of the state's finest examples of Queen Anne architecture, with unrivalled exterior and interior detail. It was built for James Hornibrook, a prominent local businessman.

The Leiper-Scott House is a historic house at 312 South Pulaski Street in Little Rock, Arkansas. It is a single-story brick structure, with a hip roof adorned with gabled and hipped projections and dormers in an asymmetrical style typical of the Queen Anne period. A porch extends across part of the front around to the side, supported by Tuscan columns mounted on brick piers, with a balustrade between them. The house was built in 1902 for Eric Leiper, owner of a local brickyard, and is locally unusual as a relatively modestly-scaled house built in brick.

The Frank U. Halter House is a historic house at 1355 College Avenue in Conway, Arkansas. It is a 2+1⁄2-story wood-frame structure, with a complex gable-and-hip roof characteristic of the Queen Anne style. Also typical of that style are its wraparound porch with spindled woodwork, a turreted corner pavilion, and bargeboard in some of the gable ends. Built in 1905, it is one of the city's finest example of Queen Anne architecture.

The South Main Street Apartments Historic District encompasses a pair of identical Colonial Revival apartment houses at 2209 and 2213 Main Street in Little Rock, Arkansas. Both are two-story four-unit buildings, finished in a brick veneer and topped by a dormered hip roof. They were built in 1941, and are among the first buildings in the city to be built with funding assistance from the Federal Housing Administration. They were designed by the Little Rock firm of Bruggeman, Swaim & Allen.

The Stewart House is a historic house at 1406 Summit Street in Little Rock, Arkansas. It is a 1+1⁄2-story wood-frame structure, with a distinctive blend of Queen Anne and Colonial Revival styling. It was built about 1910 to a design by Arkansas architect Charles L. Thompson. Its asymmetric massing, with a high hipped roof and projecting gables, is typically Queen Anne, as are elements of the front porch. Its Ionic columns and dentillate cornice are Colonial Revival.

The Turner-Ledbetter House is a historic house at 1700 South Louisiana Street in Little Rock, Arkansas. It is a two-story wood-frame structure, its exterior mostly finished in brick, with a hip roof and a variety of dormers, projections, porches, and decorative elements typical of the Queen Anne period of architecture. Notable features include a three-story turret with flared conical roof, an entry porch with turned posts, bracketing, and a spindled balustrade, and windows with stone sills. The house was built in 1891-92 for Susan Turner, and was given additional Craftsman styling during renovations in the early decades of the 20th century.






















