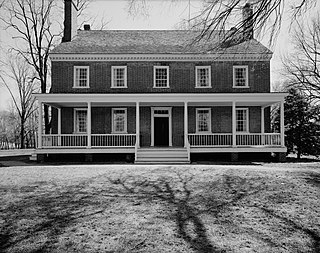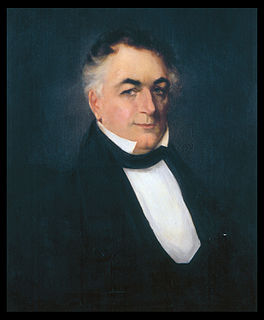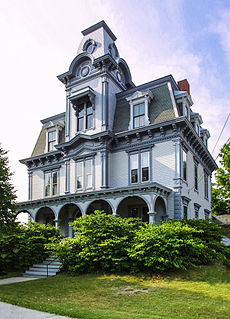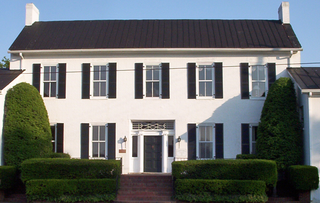
Historic Locust Grove is a 55-acre 18th-century farm site and National Historic Landmark situated in eastern Jefferson County, Kentucky. The site is owned by the Louisville Metro government, and operated as a historic interpretive site by Historic Locust Grove, Inc.

Thomas Edison National Historical Park preserves Thomas Edison's laboratory and residence, Glenmont, in West Orange, New Jersey, United States. These were designed, in 1887, by architect Henry Hudson Holly. The Edison laboratories operated for more than 40 years. Out of the West Orange laboratories came the motion picture camera, improved phonographs, sound recordings, silent and sound movies and the nickel-iron alkaline electric storage battery.

The Stoiber-Reed-Humphreys Mansion is located within the Humboldt Street Historic District in Denver, Colorado. The district was listed on the National Register of Historic Places on December 29, 1978. The mansion is considered "the largest and most imposing residence in the district."

The Zachary Taylor House, also known as Springfield, was the boyhood home of the twelfth President of the United States, Zachary Taylor. Located in what is now a residential area of Louisville, Kentucky, Taylor lived there from 1795 to 1808, held his marriage there in 1810, and returned there periodically the rest of his life.

James Clark was a 19th-century American politician who served in all three branches of Kentucky's government and in the U.S. House of Representatives. His political career began in the Kentucky House of Representatives in 1807. In 1810, he was appointed to the Kentucky Court of Appeals, where he served for two years before resigning to pursue a seat in the U.S. House of Representatives. He served two terms in that body, resigning in 1816.

Ward Hall is a Greek Revival antebellum plantation mansion located in Georgetown, Kentucky. The main house covers 12,000 square feet (1,100 m2), with 27-foot (8.2 m) high Corinthian fluted columns.

The Lanier Mansion is a historic house located at 601 West First Street in the Madison Historic District of Madison, Indiana. Built by wealthy banker James F. D. Lanier in 1844, the house was declared a State Memorial in 1926, and remains an important landmark in Madison to the present day. It was designated a National Historic Landmark in 1994 as one of the nation's finest examples of Greek Revival architecture.

The Charles A. Jordan House is a historic house at 63 Academy Street in Auburn, Maine. Built c. 1880, it is one of the finest examples of Second Empire style in the state. Charles Jordan was a local master builder, who built this house as a residence and as a showcase of his work. The house was listed on the National Register of Historic Places in 1974.

The William Forst House, also known as the Clark House and the First-Clark House, is a historic house located in the Russellville Historic District of Russellville, Kentucky. Built in 1820, it made history between November 18 and 20, 1861, as the site where the Confederate government of Kentucky was formed. It has been listed on the National Register of Historic Places since July 19, 1973.

The Dr. William Barrow Mansion, is located at 83 Wayne Street between Barrow Street and Jersey Avenue in Downtown Jersey City, Hudson County, New Jersey, United States. The mansion was added to the National Register of Historic Places on May 2, 1977 and is located within the Van Vorst Park Historic District, which itself was dedicated on March 5, 1980 and is roughly bounded by Railroad Avenue, and Henderson, Grand, Bright, and Monmouth Streets.

Holly Hall is a historic home located at Elkton, Cecil County, Maryland, United States. Built by James Sewall ca. 1810–20, it is a 2+1⁄2-story, Federal-style brick mansion built about 1810. The one-story brick north wing was added as a chapel in the 20th century. Also on the property is a late-19th-century two-story wood tenant house and two concrete block buildings. A few holly trees remain of the many which gave this house its name. Its parapets are unique in Maryland.

Wickland is a historic mansion in eastern Bardstown, Kentucky. It has been the home of three state governors: two for Kentucky, and one in Louisiana.

The Capt. James Loomis House is a historic house at 881 Windsor Avenue in Windsor, Connecticut. Built about 1825, it is a good local example of transitional Federal-Greek Revival architecture executed in brick. The house was listed on the National Register of Historic Places on September 15, 1988.

The Dodge Mansion, also known as Turner-Dodge House, is a historic house in Lansing, Michigan that was built in 1855. It was listed on the National Register of Historic Places (NRHP) in 1972 as Dodge Mansion.

The Governor's Mansion at 621 S. Marshall Ave. in Marshall, Michigan is a historic house built in 1839 with elements of Greek Revival architecture. It is also known as Governor's Mansion Museum. It was listed on the National Register of Historic Places in 1975. In 2017, the house is a museum owned and operated by the Mary Marshall Chapter of Daughters of the American Revolution.

Archibald McAllister House, now officially known as Fort Hunter Mansion, is a historic home located on the Susquehanna River approximately 6 miles north of downtown Harrisburg, Dauphin County, Pennsylvania. It consists of a 2-story, 2-room stone "cabin' built in 1787, to which was added in 1814 a 2 1/2-story, five-bay wide stone dwelling in the Federal style. The mansion has an overall "T"-floorplan, with the 2 1/2 story 1814 addition in front and the original 1787 cabin and an attached, woodframe summer kitchen built in the mid- to late-19th century to the rear. The mansion features a front portico with Tuscan order columns above which is a Palladian window on the second floor. The entry door has a semi-circular fanlight and sidelights with thin wooden ribbing.

The Gov. James W. Nye Mansion, at 108 N. Minnesota St. in Carson City, Nevada, United States, was built in 1860. It has also been known as St. Teresa's Rectory. It was a home of U.S. senator William M. Stewart and of Nevada territory governor James W. Nye.

Linden is a historic mansion in Natchez, Mississippi.

The Simeon Smith Mansion is a historic farm property on Smith Road in West Haven, Vermont. The property, more than 100 acres (40 ha) includes a farmhouse dating to the 1790s, which was the seat of Simeon Smith, a prominent local doctor, politician, and landowner. The property was listed on the National Register of Historic Places in 1991.

Julian–Clark House, also known as the Julian Mansion, is a historic home located at Indianapolis, Marion County, Indiana. It was built in 1873, and is a 2+1⁄2-story, Italianate style brick dwelling. It has a low-pitched hipped roof with bracketed eaves and a full-width front porch. It features a two-story projecting bay and paired arched windows on the second story. From 1945 to 1973, the building housed Huff's Sanitarium.






















