
This is a list of properties and historic districts in Arkansas that are listed on the National Register of Historic Places. There are more than 2,600 listings in the state, including at least 8 listings in each of Arkansas's 75 counties.

The Federal Street District is a residential and civic historic district in Salem, Massachusetts. It is an expansion of an earlier listing of the Essex County Court Buildings on the National Register of Historic Places in 1976. In addition to the former county court buildings included in the earlier listing, the district expansion in 1983 encompasses the entire block of Federal Street between Washington and North Streets. It includes buildings from 32 to 65 Federal Street, as well as the Tabernacle Church at 50 Washington Street.
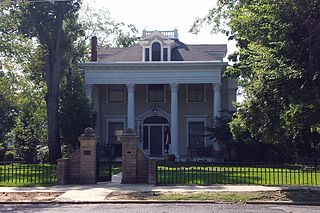
The William H. Martin House is a historic house at 815 Quapaw Avenue in Hot Springs, Arkansas, USA. It was designed by the architect Frank W. Gibb in 1904 and built in the same year. It includes Colonial Revival and Classical Revival architectural elements. It is an imposing building with a two-story Greek temple portico supported by four fluted Corinthian style pillars. The portico's cornice is modillioned with scrolled brackets, and has a band of dentil molding. When built, the house was on the outskirts of Hot Springs.
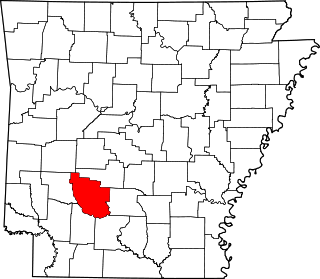
This is a list of the National Register of Historic Places listings in Clark County, Arkansas.

Bountiful Tabernacle is a historic Mormon tabernacle building at Main and Center Streets in Bountiful, Utah, United States.

The Benton County Courthouse is a courthouse in Bentonville, Arkansas, United States, the county seat of Benton County, built in 1928. It was listed on the National Register of Historic Places in 1988. The courthouse was built in the Classic Revival style by Albert O. Clark and anchors the east side of the Bentonville Town Square.

The Clark County Library is located at 609 Caddo St. in Arkadelphia, Arkansas. It is located in a Classical Revival single-story brick building designed by Charles L. Thompson, a noted Little Rock architect, and built in 1903. It is one of the oldest institutional library buildings in Arkansas. It was built by the local Women's Library Association, and transferred to county control in 1974.
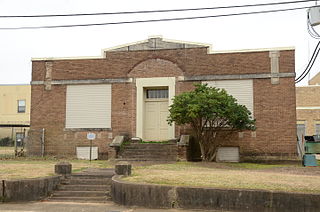
The Domestic Science Building is a historic school building at 11th and Haddock in Arkadelphia, Arkansas. It was on the old campus of Arkadelphia High School, used for domestic science courses until the 1980s. It is now unused, but remains the property of the Arkadelphia School District.

Albert Oscar Clark (1858–1935), commonly known as A.O. Clark, was an American architect who worked in Arkansas in the early 1900s.
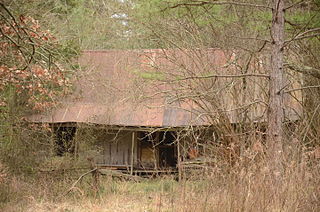
The Dr. Boaz House is a historic house in rural western Clark County, Arkansas. It is located on the south side of Arkansas Highway 26, just west of its junction with County Road 291, near the hamlet of Clear Spring. The dog trot house was probably built c. 1891 by Samuel Peeples as a wedding present for his daughter Annie and Doctor A. Boaz. The house is entirely vernacular in style, and is sheathed primarily in board-and-batten siding. The northern (front) facade has a porch extending its full width, with a chimney on the exterior of the western wall. A kitchen ell extends to the rear (southward) of the western portion of the main block. The house is the finest known instance of the vernacular dog trot form in Clark County.

The Ebenezer Campground is a historic Methodist summer camp meeting site in rural Howard County, Arkansas. Established in 1854, it is one of the oldest camp meeting sites in Arkansas. It is located in a forest clearing off Arkansas Highway 4 north of Center Point. It has six major structures: a tabernacle, three dormitories, and two minister's cabins. Although all of these structures were built in the 1940s or later, they were built using construction methods reminiscent of previous structures at the camp, and are roughly in the same locations. The tabernacle is a large open structure with a tin roof supported by square posts. The minister's cabins are modest one-room cabins finished with vertical pine boards. The dormitories are long rectangular structures subdivided into areas called "tents". Each "tent" consists of four rooms separated by a breezeway. Three of these rooms serve as bedrooms, while the fourth, which is open on two sides, serves as a dining area. Attached to each "tent" is a shed-roofed kitchen and cooking area. The dormitories have no windows, only openings cut into the horizontal clapboard siding to provide light and ventilation.

The Benton County Jail is a historic county jail building at 212 North Main Street in Bentonville, Arkansas, United States. It is a two-story brick Classical Revival building, designed by A. O. Clark and completed in 1911. It has pronounced limestone corner quoining, and its main entrance is flanked by Ionic columns and topped by a gabled pediment. The building is notable as a rare smaller-scale work by Clark.

The Benton County National Bank is a historic bank building at 123 West Central Street in Bentonville, Arkansas. It is an elegant Classical Revival structure, designed by the regional architect Albert O. Clark and completed in 1906. It has a distinctive Roman-style temple front with three tall round-arch openings, which is sheltered by a projecting gable-pedimented Greek temple front supported by four marble columns with modified Corinthian capitals. A parapet above the Roman front obscures a dome at the center of the building.

The First National Bank is a historic commercial building at 109 East University Street in Siloam Springs, Arkansas. It is a two-story brick building, trimmed in stone. Its ground floor is recessed in an arcade supported by square posts, and is separated from the second floor by a stone belt course. The upper floor windows have round stone arches, with two narrow bays projecting slightly. The cornice has corbelled brickwork, and is topped in a few places by stone caps. The building is Siloam Springs' only significant example of Romanesque Revival architecture.

The Former City Hall of Rogers, Arkansas is located at 202 West Elm Street. It is a three-story brick Colonial Revival building, designed by architect A. O. Clark and built in 1929. The building was used by the city for municipal offices and as a fire station until the 1990s. It is now being converted to residential use.

The Siloam Springs Downtown Historic District encompasses the historic downtown area of Siloam Springs, Arkansas. The district is roughly bounded by University Street, Broadway, and Sager Creek, with a few buildings on adjacent streets outside this triangular area. This business district was developed mainly between about 1896, when the railroad arrived, and 1940, and contains a significant number of buildings dating to that period. It also includes Siloam Springs City Park, the location of the springs that gave the city its name. Notable buildings include the First National Bank building, a c. 1890 Romanesque Revival building, and the c. 1881 Lakeside Hotel, which is one of the city's oldest commercial buildings.

The Old Springdale High School is a historic former school building on Johnson Street in Springdale, Arkansas. It is a 2+1⁄2-story red brick Romanesque Revival building, with round-arch windows at the second level and a prominent entry pavilion at the center. The school was designed by A. O. Clark and completed in 1909. It is distinguished as a fine example of Clark's early work, and as the city's finest example of Romanesque architecture.

The Mayfair Hotel is a historic building at Spring and Center Streets in Searcy, Arkansas. It is an L-shaped two story brick building, with Spanish Revival styling. It has a hip roof with stepped wall dormers and exposed rafter ends in the eaves, and a corner tower with a similar stepped parapet. Built in 1924, it is the only historically non-residential Spanish Revival building in White County. It has been converted into a multiunit apartment house.

The Cleburne County Courthouse is located at Courthouse Square in the center of Heber Springs, the county seat of Cleburne County, Arkansas. It is a two-story brick building, built in the Jeffersonian Revival style in 1914 to a design by Clyde A. Ferrell. It has a symmetrical facade, with slightly projecting wings on either side of a central entrance. The entrance is fronted by a projecting four-column Classical portico with gabled pediment. The building is topped by a large octagonal cupola.
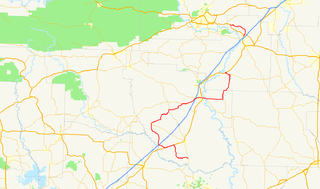
Highway 51 is a designation for two north–south state highways in Southwest Arkansas. One route of 53.37 miles (85.89 km) begins Highway 53 near Whelen Springs and runs north to US Highway 67 in Donaldson. A second route of 7.92 miles (12.75 km) runs parallel to US 270 northwest of Malvern. Both routes are maintained by the Arkansas Department of Transportation (ArDOT).























