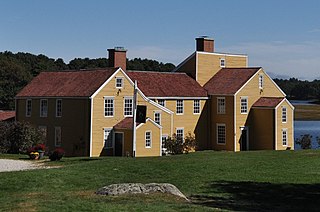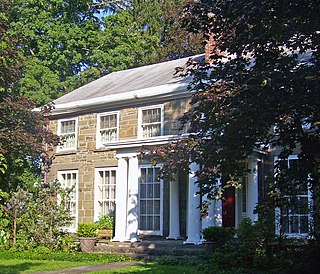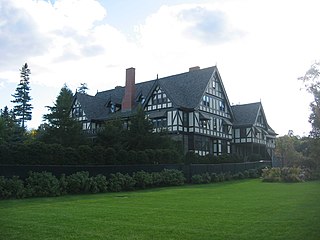
Wentworth–Coolidge Mansion is a 40-room clapboard house which was built as the home, offices and working farm of colonial Governor Benning Wentworth of New Hampshire. It is located on the water at 375 Little Harbor Road, about two miles southeast of the center of Portsmouth. It is one of the few royal governors' residences to survive almost unchanged. The site is a New Hampshire state park, declared a National Historic Landmark in 1968. Today, the New Hampshire Bureau of Historic Sites manages the site with the assistance of the Wentworth-Coolidge Commission, a group of volunteer civic and business leaders appointed by the Governor.

The Dearborn Inn, A Marriott Hotel is a historic hotel in the suburban city of Dearborn, Michigan in Metro Detroit. It opened in 1931 and closed in February 2023 for renovations. It was conceived by Henry Ford, who saw a need for food and accommodations for visitors flying into the nearby Ford Airport, making it one of the first airport hotels. It is located at 20301 Oakwood Boulevard near The Henry Ford Museum of American Innovation and the world headquarters building of Ford Motor Company. Albert Kahn designed the Dearborn Inn in the Georgian architectural style. The Dearborn Inn is owned by Ford Motor Land Development Corporation and managed by Marriott International.

The Wales House is located on West Market Street near the center of Hyde Park, New York, United States. It is a large brick house dating to the end of the 19th century, an early application of the Colonial Revival architectural style by architect Charles Follen McKim of the New York City firm of McKim, Mead and White.

The house at 322 Albany Avenue, in Kingston, New York, United States, is a stone building dating to the early 19th century. In the 1840s it was renovated in the Greek Revival architectural style.

The Harbor Lane–Eden Street Historic District encompasses a neighborhood of Bar Harbor, Maine, consisting of architect-designed summer estates that served as the summer of elite society families of the late 19th and early 20th centuries. Located northwest of the main village and fronting on Frenchman Bay, the district includes nine summer houses that survived a devastating 1947 fire which destroyed many other summer estates. The district was listed on the National Register of Historic Places in 2009.

The Bauer Manor, also known as the Davenport House or Davenport Hotel, is a hotel located at 1280 U.S. Route 12 near the unincorporated community of Tipton in Franklin Township in northern Lenawee County, Michigan. It was designated as a Michigan State Historic State on May 18, 1971 and listed on the National Register of Historic Places on May 4, 2007.

The Bowers Harbor Inn is a restaurant located at 13512 Peninsula Drive in Peninsula Township, Michigan. It was constructed in 1928 as a private house, the Stickney Summer House, and renovated into the restaurant in the late 1950s; it now houses the Mission Table and Jolly Pumpkin Restaurants. The site overlooks the waters of Bowers Harbor, an inlet of Grand Traverse Bay. It was listed on the National Register of Historic Places in 2011.

The Briarcliff Lodge was a luxury resort in the village of Briarcliff Manor, New York. It was a notable example of Tudor Revival architecture, and was one of the largest wooden structures in the United States. It was also the first hotel in Westchester County. Walter William Law had it built on his estate, and the Law family owned it until 1937. When the lodge opened in 1902, it was one of the largest resort hotels in the world. The lodge hosted presidents, royalty, and celebrities, and was the scene of numerous memorable occasions for visitors and local residents who attended weddings, receptions, and dances in the ballroom and dining room. For a long time, the lodge was situated among other businesses of Walter Law, including the Briarcliff Farms and Briarcliff Table Water Company.
The Farm House is a historic summer estate at 15 Highbrook Road in Bar Harbor, Maine. The estate includes a 19th-century farmhouse which was extensively altered in the 1920s to Colonial Revival designs by Arthur McFarland, who also designed a caretaker's cottage on the property. The property also includes a series of garden spaces designed by Beatrix Farrand. This work was done for Mildred McCormick, an heir to the fortune of Cyrus McCormick, inventor of the combine harvester. The estate was listed on the National Register of Historic Places in 2007.
The Squire Ignatius Haskell House is a historic house at 20 Main Street in the center of Deer Isle, Maine. Now home to the Pilgrim's Inn, this wood-frame house was built in 1793 by one of the maritime community's leading men, and is one of its oldest buildings. It was listed on the National Register of Historic Places in 1978.

The John Innes Kane Cottage, also known as Breakwater and Atlantique, is a historic summer estate house at 45 Hancock Street in Bar Harbor, Maine. Built in 1903-04 for John Innes Kane, a wealthy grandson of John Jacob Astor and designed by local architect Fred L. Savage, it is one of a small number of estate houses to escape Bar Harbor's devastating 1947 fire. An imposing example of Tudor Revival architecture, it was listed on the National Register of Historic Places in 1992.
The Lucerne Inn is a historic hotel and restaurant at 2517 Main Road in Dedham, Maine. Its main house built in 1818 and repeatedly enlarged and renovated, the Lucerne Inn has served travelers for nearly 200 years. In the 1920s it was the centerpiece of an ultimately unsuccessful effort to develop a resort catering to the wealthy on nearby Phillips Lake. The inn was listed on the National Register of Historic Places in 1982.

Reverie Cove is a historic summer estate on Harbor Lane in Bar Harbor, Maine. It was designed by local architect Fred L. Savage and built in 1895, and is a particularly opulent example of Colonial Revival architecture. A later owner of the property was New York City mayor Abram Hewitt. The house was listed on the National Register of Historic Places in 1982, and as part of the Harbor Lane-Eden Street Historic District in 2009.
The Turrets is a historic summer estate house on Eden Street in Bar Harbor, Maine. Designed by New York City architect Bruce Price and built in 1895, the French Chateau-style building was one of the most elaborate built in Bar Harbor during its heyday as a summer resort. It is now part of the campus of the College of the Atlantic, and was listed on the National Register of Historic Places in 1974.

The West Street Historic District is a residential historic district just adjacent to the main village of Bar Harbor, Maine. Extending from Eden Street to Billings Avenue, it encompasses a well-preserved concentration of summer "cottages" built during Bar Harbor's heyday as a resort for the wealthy in the early 20th century. The district was listed on the National Register of Historic Places in 1980.

The Colonial Inn is a historic hotel at 145 Shore Road in Ogunquit, Maine. The hotel complex is anchored by an 1890 Queen Anne Victorian hotel that is one of the few surviving resort hotels of the period, and is listed on the National Register of Historic Places. The complex also has rooms in adjacent motel spaces; its amenities include a swimming pool, game room, and dining room serving breakfast.

The Arizona Inn is a hotel in Tucson, Arizona. It was built in 1930–31 by Isabella Greenway, who became Arizona's first female representative to the U.S. Congress in 1932. The Spanish Colonial Revival main building was designed by Tucson architect Merritt Starkweather. The entire 14-acre (5.7 ha) complex comprises 25 structures, of which 21 contribute to the historic district. The buildings are pink stuccoed masonry structures with blue details, arranged in landscaped gardens with more pink stucco walls. The gardens were designed by landscape architect James Oliphant. Small structures surround the gardens, which are mainly landscaped with native Arizona plants.

The Auburn–Harpswell Association Historic District encompasses a well-preserved enclave of summer residences built in the early 20th century in southern Harpswell, Maine. The district includes ten Shingle style houses, a Colonial Revival dining hall, and a Greek Revival meeting hall. The Auburn Colony, an exclusive company of businessmen from Auburn, Maine, was responsible for their development. The district was listed on the National Register of Historic Places in 1985.
The Philler Cottage, previously the Dark Harbor House Inn, is a historic house at Pendleton Point and Jetty Roads in Islesboro, Maine. Built in 1894 for a wealthy Philadelphia banker, it is a high-quality regional example of a Georgian Revival summer house. It was listed on the National Register of Historic Places in 1985.

The Bar Harbor Inn is an inn in Bar Harbor, Maine. It was built in 1887, and has been an inn since 1950.















