
Morrilton is a city in Conway County, Arkansas, United States, less than 50 miles (80 km) northwest of Little Rock. The city is the county seat of Conway County. The population was 6,992 at the 2020 United States census.
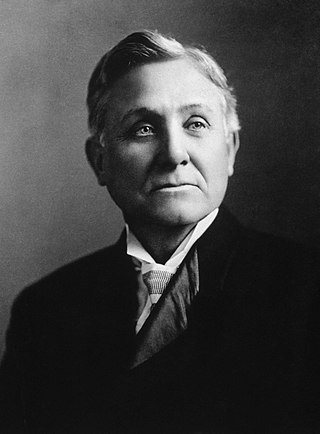
Asa Griggs Candler Sr. was an American business tycoon and politician who in 1888 purchased the Coca-Cola recipe for $238.98 from chemist John Stith Pemberton in Atlanta, Georgia. Candler founded The Coca-Cola Company in 1892 and developed it as a major company.
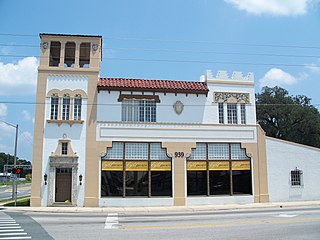
The Coca-Cola Bottling Plant is an historic building located at 939 North Magnolia Avenue in Ocala, Florida, United States. Built in 1939, it was designed by Fort Lauderdale architect Courtney Stewart in the Mission/Spanish Revival style of architecture. On May 4, 1979, it was added to the U.S. National Register of Historic Places. Now owned and operated by Gartner Group, Inc. The building is the site of Grand Pointe Ocala, the cities premier event and conference center.

The Candler Building is a 17-story high-rise at 127 Peachtree Street, NE, in Atlanta, Georgia. When completed in 1906 by Coca-Cola magnate Asa Griggs Candler, it was the tallest building in the city. This location where Houston joins Peachtree Street was the location of one of the earliest churches in the city which was built on land donated by Judge Reuben Cone in the 1840s. It forms the northern border of Woodruff Park.

The Dixie Coca-Cola Bottling Company Plant, also known as Baptist Student Center, or Baptist Collegiate Ministry at Georgia State University, is a historic building at 125 Edgewood Avenue in Atlanta, Georgia. Built in 1891, it was the headquarters and bottling plant of the Dixie Coca-Cola Bottling Company, and the place where the transition from Coca-Cola as a drink served at a soda fountain to a mass-marketed bottled soft drink took place. It was declared a National Historic Landmark in 1983, and is one of the only buildings in Atlanta dating to Coca-Cola's early history. Since 1966 the building has been the Baptist Student Ministry location for Georgia State University.

The Coca-Cola Bottling Company Building, also known as the Kelly Press Building, is a historic commercial building located on Hitt Street in downtown Columbia, Missouri. It was built in 1935, and is a 1 1/2-story, Colonial Revival style brick building with a side gable roof with three dormers. It has a long one-story rear ell. Today it houses Uprise Bakery, Ragtag Cinema, Ninth Street Video, and Hitt Records.

Coca-Cola Baltimore Branch Factory is a historic factory complex located at Baltimore, Maryland, United States. It was constructed from 1921 to 1948 and built principally to house Coca-Cola's syrup-making operations. The complex is spread over a 9.4-acre (38,000 m2) site and includes a two-story brick syrup factory/sugar warehouse and an earlier two-story brick mattress factory that Coca-Cola acquired and adapted in the 1930s. Completed in 1948, the complex housed syrup-making operations as well as the Coca-Cola Company's chemistry department.

Highway 9 is a designation for two north–south state highways in Arkansas. A southern segment of 51.44 miles (82.78 km) begins at U.S. Route 79 at Eagle Mills and heads north to U.S. Route 67 in Malvern before terminating. The northern segment of 174.17 miles (280.30 km) runs from AR 5 to U.S. Route 63 in Mammoth Spring. The route was created during the 1926 Arkansas state highway numbering, and has seen only minor extensions and realignments since. Pieces of both routes are designated as Arkansas Heritage Trails for use during the Civil War and the Trail of Tears.

Saint Anthony's Hospital is a historic hospital building at 202 East Green Street in Morrilton, Arkansas. Built in 1935 to a design by A. N. McAninch, it is an Art Deco building, finished in brick and stone. It served as the local hospital until 1970, and is now a senior living facility. It is Morrilton's best example of Art Deco architecture. It has two splayed wings, with a central projecting entry pavilion.

The Davies Bridge carries Red Bluff Drive across Cedar Creek, just north of Arkansas Highway 154 in Petit Jean State Park, Arkansas. It is a single-span closed-spandrel masonry arch structure, with an arch 20 feet (6.1 m) long and 10 feet (3.0 m) high. It is built out of mortared ashlar fieldstone laid in courses, with some stones left rusticated and protruding from the sides. The bridge was built in 1934 by a crew of the Civilian Conservation Corps that was developing the park's facilities.
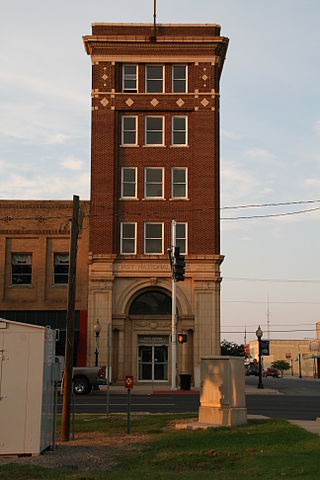
The First National Bank of Morrilton is a historic commercial building at Broadway and Moose Streets in Morrilton, Arkansas. It is a narrow five-story masonry building, occupying a prominent location at the city's main downtown intersection. It was built in 1925 to a design by architect Charles L. Thompson, and has Classical Revival and Bungalow/Craftsman features. The short Broadway Street facade features a recessed entrance with Classical features, while the upper floors are relatively unadorned red brick, with Craftsman motifs in tile around the top floor windows.

Winchester Coca-Cola Bottling Works is a historic Coca-Cola bottling plant located at Winchester, Virginia. It was built in 1940–1941, and is a two-story, reinforced concrete Art Deco style factory faced with brick. The asymmetrical four-bay façade features large plate-glass shop windows on the first floor that allowed the bottling operation to be viewed by the passing public. It has a one-story rear addition built in 1960, and a two-story warehouse added in 1974. Also on the property is a contributing one-story, brick storage building with a garage facility constructed in 1941. The facility closed in 2006.

Charlottesville Coca-Cola Bottling Works is a historic Coca-Cola bottling plant located at Charlottesville, Virginia. It was built in 1939, and is a two-story, reinforced concrete Art Deco style factory faced with brick. It has one-story wing and a detached one-story, 42-truck brick garage supported by steel posts and wood rafters. The design features stepped white cast stone pilaster caps, rising above the coping of the parapet, top the pilasters and corner piers and large industrial style windows. In 1955 a one-story attached brick addition was made on the east side of the garage providing a bottle and crate storage warehouse. In 1981 a one-story, L-shaped warehouse built of cinder blocks was added to the plant. The building was in use as a production facility until 1973 and then as a Coca-Cola distribution center until 2010.
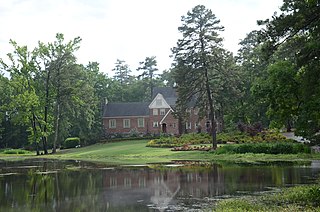
The Bellingrath House is a historic house at 7520 Dollarway Road in White Hall, Arkansas. It is a large 2+1⁄2-story masonry structure, built out of brick, stone, and half-timbered stucco in the Tudor Revival style. Its basically rectangular form is augmented by rectangular projecting sections and gabled elements of varying sizes. It has four chimneys, some brick and some fieldstone, and windows in a variety of configurations and sizes. One of the most notable features of the house is a massive fireplace built of rubble stone at the southern end of the house.
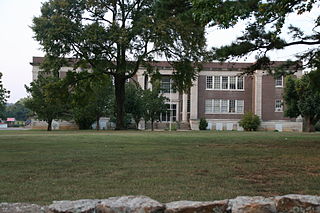
The Arkansas Christian College Administration Building is a former school building at 100 West Harding Street in Morrilton, Arkansas. It is a two-story masonry structure with Colonial Revival features, built in 1919-20 for the newly founded Arkansas Christian College. The college was the second higher education facility in Morrilton, and was an important part of the city's early 20th-century educational history. The school merged with Harper College in 1924 to become Harding College, and moved to Searcy, Arkansas in 1934. The building, the only surviving element of the school's Morrilton history, is now home to the Southern Christian Home, a charity that places needy children.
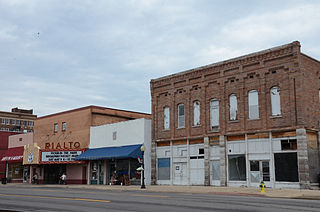
The Morrilton Commercial Historic District encompasses the historic central business district of Morrilton, Arkansas. The L-shaped district includes two blocks of East Railroad and East Broadway, between Division and Chestnut Streets, and three blocks of Division and Chestnut Streets, between Broadway and Vine. This area was mostly developed between 1880 and the 1920s, and was heavily influenced by the railroad, which passes between Broadway and Railroad. Prominent buildings in the district include the Morrilton Post Office, Morrilton Railroad Station, First National Bank of Morrilton, and the Coca-Cola Building.
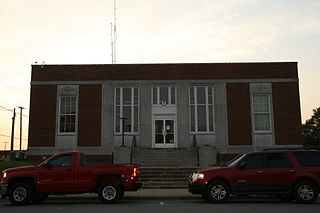
The former Morrilton Post Office is a historic post office building at 117 North Division Street in downtown Morrilton, Arkansas. It is a single-story masonry structure, built of brick and limestone in a simplified Art Deco style. Its facade is divided into five bays, the outer two separated by brick piers from the inner three. The inner three are articulated by limestone pilasters, and feature large multipane windows and the main entrance. The interior features a mural entitled Men at Rest by Richard Sargent, painted in the 1930s as part of a federal works project.

The former Morrilton station is located on Railroad Avenue, between Division and Moose Streets, in downtown Morrilton, Arkansas. It is a single-story brick building, with a tile roof and Mediterranean styling typical of the stations of the Missouri Pacific Railroad. The broadly overhanging roof is supported by large brackets, with a telegrapher's bay projecting on the track side. Built about 1907, it is an important reminder of the railroad's importance in the city's history. It now houses a local history museum.

The West Church Street Historic District encompasses a collection of the finest late-19th and early-20th century homes in Morrilton, Arkansas. The district extends along West Church Street between South Morrill and South Cherokee Streets, and includes 23 primary buildings. All are houses, and include buildings from the earliest days of the city through the 1920s. The majority of the district's houses were built between 1926 and 1942, and are mainly Craftsman in style.

Coca-Cola Bottling Company Plant is a historic Coca-Cola bottling plant located at Bloomington, Monroe County, Indiana. The original section was built in 1924, and is a two-story, roughly square, red brick building. A one-story section was added in a renovation of 1938–1939, along with Art Deco style design elements on the original building. It closed as a bottling plant in 1989, and subsequently converted for commercial uses.






















