
Montezuma Castle National Monument protects a set of well-preserved dwellings located in Camp Verde, Arizona, which were built and used by the Sinagua people, a pre-Columbian culture closely related to the Hohokam and other indigenous peoples of the southwestern United States, between approximately AD 1100 and 1425. The main structure comprises five stories and about 20 rooms and was built over the course of three centuries.
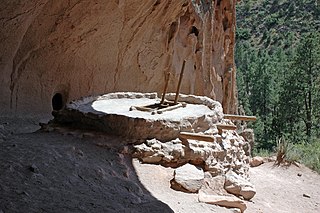
Bandelier National Monument is a 33,677-acre (136 km2) United States National Monument near Los Alamos in Sandoval and Los Alamos counties, New Mexico. The monument preserves the homes and territory of the Ancestral Puebloans of a later era in the Southwest. Most of the pueblo structures date to two eras, dating between AD 1150 and 1600.

Casa Grande Ruins National Monument, in Coolidge, Arizona, located northeast of Casa Grande, Arizona, preserves a group of Hohokam structures dating to the Classic Period (1150–1450 CE).

Hovenweep National Monument is located on land in southwestern Colorado and southeastern Utah, between Cortez, Colorado and Blanding, Utah on the Cajon Mesa of the Great Sage Plain. Shallow tributaries run through the wide and deep canyons into the San Juan River.
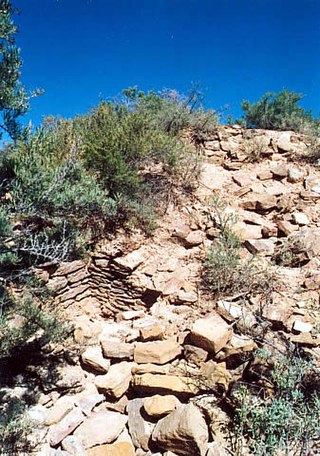
Yucca House National Monument is a United States National Monument located in Montezuma County, Colorado between the towns of Towaoc and Cortez, Colorado. Yucca House is a large, unexcavated Ancestral Puebloan archaeological site.

The Salinas Pueblo Missions National Monument is a complex of three Spanish missions located in the U.S. state of New Mexico, near Mountainair. The main park visitor center is in Mountainair. Construction of the missions began in 1622 and was completed in 1635.

Painted Desert Inn is a historic complex in Petrified Forest National Park, in Apache County, eastern Arizona. It is located off Interstate 40 and near the original alignment of historic U.S. Route 66, overlooking the Painted Desert.

Beaver Meadows Visitor Center, also known as Rocky Mountain National Park Administration Building, is the park headquarters and principal visitors center of Rocky Mountain National Park in central northern Colorado. Completed in 1967, it was designed by Taliesin Associated Architects, and was one of the most significant commissions for that firm in the years immediately following the death of founder Frank Lloyd Wright. It was also one of the last major projects completed under the Park Service Mission 66 project. It was declared a National Historic Landmark in 2001.

Quarry Visitor Center, in Dinosaur National Monument in Uintah County, Utah, United States was built as part of the National Park Service's (NPS) Mission 66 program of modern architectural design in the US national parks. This visitor center exemplifies the philosophy of locating visitor facilities immediately at the resource being interpreted. The visitor center was closed from 2006 to 2011 due to structural damage from unstable soils. The rotunda structure was demolished and replaced with a new structure of different design, while the quarry section was being stabilized and repaired. The NPS now refers to the new visitor center as the "Quarry Visitor Center" and the historical building as the "Quarry Exhibit Hall".

The Old Headquarters Area at Devils Tower National Monument includes three structures and their surroundings, including the old headquarters building, the custodian's house, and the fire hose house. The buildings are all designed in the National Park Service Rustic style.

The Saddlehorn Caretaker's House and Garage, also known as the Stone House, the Rock House, and the Superintendent's Quarters is a house and asset listed as part of the National Register of Historic Places located in the Colorado National Monument.
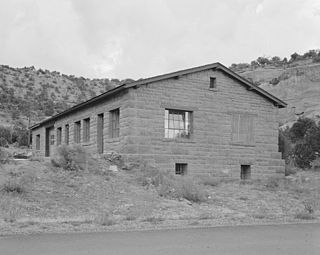
The Saddlehorn Utility Area Historic District in Colorado National Monument comprises a complex of park service buildings, designed by the National Park Service Branch of Plans and Designs in the National Park Service Rustic style. The primary designer was National Park Service architect Kenneth M. Saunders, who employed the local red sandstone in the buildings, which included shops, fuel shed, repair and storage buildings. The buildings were constructed in 1941 by Public Works Administration and Civilian Conservation Corps labor.

The Moraine Park Museum and Amphitheater, also known as the Moraine Park Lodge and the Moraine Park Visitor Center, are located in Moraine Park, a glaciated meadow between two moraines in Rocky Mountain National Park.

The Fall River Pump House and Catchment Basin in Rocky Mountain National Park, Colorado, are utility structures which treat water for the Fall River Pass Museum and the Alpine Visitor Center.
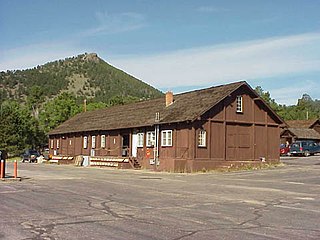
The Rocky Mountain National Park Utility Area Historic District in Rocky Mountain National Park documents the early administrative core of the park. Beginning in 1920 and continuing into the 1930s, park service and administrative structures were built in the National Park Service Rustic style. Most buildings were built of logs under a policy of blending with the natural landscape. Later construction has respected the materials and scale of the area. Structures include McLaren Hall, designed by landscape architect W.G. Hill, a number of employee residences including the superintendent's residence, equipment sheds, garages and utility buildings. Many of the buildings built in the 1930s were built by Civilian Conservation Corps labor. The Beaver Meadows Visitor Center is individually listed as a National Historic Landmark.
This is a list of the National Register of Historic Places listings in Colorado National Monument.
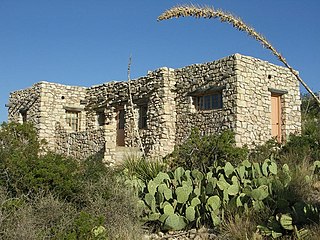
The Caverns Historic District comprises the central developed area of Carlsbad Caverns National Park. The complex was built between the early 1920s and 1942, initially in Pueblo Revival style, and later in New Mexico Territorial Revival style in the area around the natural entrance to Carlsbad Caverns. The earlier structures are built of local limestone, the later buildings in adobe. Thirteen buildings in the district are considered contributing structures. Buildings built between 1940 and 1942 were constructed with labor provided by the Civilian Conservation Corps.
Cecil John Doty (1907–1990) was an American architect, notable for planning a consistent architectural framework for the U.S. National Park Service's ambitious Mission 66 program in the 1950s and 1960s. Doty spent his childhood in May, Oklahoma, then attended Oklahoma A&M, and received a degree in architectural engineering in 1928. During the Great Depression that immediately followed Doty's graduation, Doty found intermittent work, but was unable to establish a business in Oklahoma City. In order to make a living, Doty signed up with the Civilian Conservation Corps, first as a file clerk, then as an architect in the state parks program.
Architects of the National Park Service are the architects and landscape architects who were employed by the National Park Service (NPS) starting in 1918 to design buildings, structures, roads, trails and other features in the United States National Parks. Many of their works are listed on the National Register of Historic Places, and a number have also been designated as National Historic Landmarks.


















