
Arkansas Tech University (ATU) is a public university in Russellville, Arkansas, United States. The university offers programs at both baccalaureate and graduate levels in a range of fields. The Arkansas Tech University–Ozark Campus, a two-year satellite campus in the town of Ozark, primarily focuses on associate and certificate education.
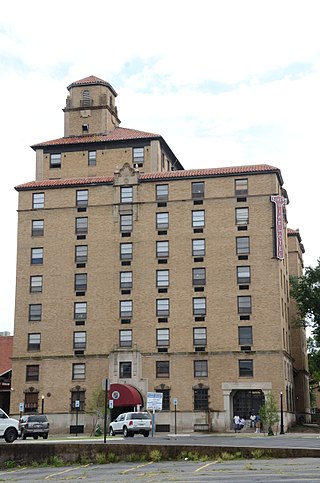
The Albert Pike Residence Hotel is a historic commercial building at 701 South Scott Street in Little Rock, Arkansas.

Jonesboro Union Church is a historic church on Looks Point Road, at the junction with U.S. Route 1 in Jonesboro, Maine. Built in 1841 and significantly restyled in 1911, it is the community's only surviving 19th-century church. It is also notable for its eclectic blend of architectural styles, and is an important early ecclesiastical work of Portland architect Edward Leander Higgins. It was listed on the National Register of Historic Places in 2002.

The Fort Smith Masonic Temple is a historic building at 200 North 11th Street in Fort Smith, Arkansas. It is a large stone-walled structure, with styling that is an Art Deco-influenced version of Egyptian Revival architecture. Its main (northwest-facing) facade has a projecting central section, from which a series of bays are progressively stepped back, unified by a band of decorative carving at the top, just below the flat roof. The central portion has slightly-projecting pilaster-like sections flanking three recessed bays, which are divided by two fluted pilasters and topped by decorative carved stonework and a panel identifying the building. The entrance is set in the center bay, recessed under a projecting square frame. The building was designed by Little Rock architect George R. Mann and completed in 1929. It is one of the few buildings in Arkansas to exhibit Egyptian Revival styling, which is particularly pronounced in the building's interior decoration.
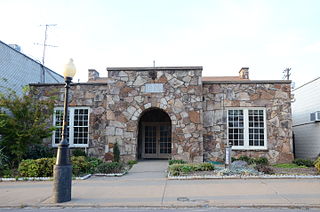
The American Legion Hall is a historic social meeting hall at Race and Spruce Streets in the center of Searcy, Arkansas. It is a single-story structure, built out of native fieldstone in 1939 with funding support from the Works Progress Administration (WPA). Its main block has a side-facing gable roof, with a projecting flat-roof section in which the entrance is recessed under a rounded archway. The building is typical of rustic-styled buildings constructed by the WPA and other jobs programs of the Great Depression.

The Boone County Courthouse is a historic courthouse in Harrison, Arkansas. It is a two-story brick structure, designed by noted Arkansas architect Charles L. Thompson and built in 1907. It is Georgian Revival in style, with a hip roof above a course of dentil molding, and bands of cast stone that mark the floor levels of the building. It has a projecting gabled entry section, three bays wide, with brick pilasters separating the center entrance from the flanking windows. The gable end has a dentillated pediment, and has a bullseye window at the center.
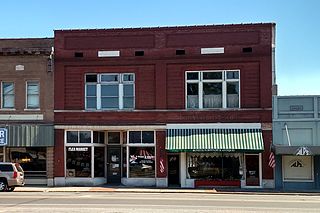
The Joe P. Eagle and D. R. Boone Building is a historic commercial building at 105-107 West Front Street in downtown Lonoke, Arkansas. It is a two-story red brick building, with a sloping flat roof obscured by parapet, and a brick foundation. It is divided into two sections, articulated by brick pilasters. The left half has an original storefront on the first floor, with plate glass display windows flanking a recessed entrance, while the right half has a more modern (1960s) appearance, with a central display window, with the store entrance on the right and a building entrance to the upper floor on the left. The second-floor on both halves has tripled sash windows, the center one larger, all topped by transom windows. The building was designed by architect Charles L. Thompson and built in 1905.
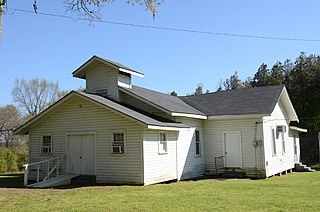
The First Baptist Church is a historic church on Arkansas Highway 159 South, 1 mile (1.6 km) south of Eudora, Arkansas. The wood-frame church was built in 1900, and rebuilt in 1946 after sustaining significant storm damage. The building is clad in a combination of weatherboard and novelty siding, and is covered by a shingled cross-gable roof. It is topped by a short gable-roofed belltower. The front facade is symmetrically organized around the main entrance, with the door recessed in a projecting section with its own, lower, end gable. The double doors are flanked by three-over-one windows. The building is associated with the African-American community that developed in the area during the first half of the 20th century.

The Eddie Mae Herron Center & Museum is a historic community building at 1708 Archer Street in Pocahontas, Arkansas. Originally built as an African Methodist Episcopal Church and known as St. Mary's AME Church, it is a small one-room wood-frame structure, with a gable roof and novelty siding. A flat-roof addition expands the building to the right. The main facade has two entrances, each sheltered by a small gable-roofed hood. The building was built in 1918, to provide facilities for a church and school to the small African-American community in Pocahontas. It served as a church for thirty years, and as a school known as Pocahontas Colored School for fifty, and was later adapted for other uses, most recently as a museum and community center.

The Fletcher Free Library is the public library serving Burlington, Vermont. It is located at 235 College Street, in an architecturally distinguished Beaux-Arts building, constructed in 1902 with funding support from Andrew Carnegie. The building was listed on the National Register of Historic Places in 1976.
The Wittsburg Store and Gas Station is a historic retail establishment on Cross County Road 637 in Wittsburg, Arkansas. It is the only commercial building in the community. Built c. 1930, it is a single-story wood-frame structure with a gable roof and a false front. A shed-roof porch extends across the front, supported by for square posts. The main entrance is centered, flanked by sash windows. A gable-roofed section extends from the rear of the building, providing residential space for the shop, which occupies the main block. The building also features a concrete storm cellar, and there is a period gas pump to the building's southeast. The store operated from the 1930s to the 1980s, and is a reminder of Wittsburg's former status as a significant river town.
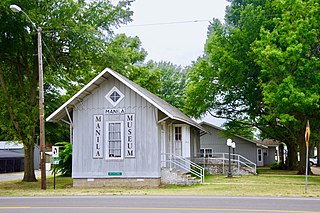
The Jonesboro, Lake City & Eastern Railroad Depot is a historic former railroad station in Manila, Arkansas.

The Craighead County Courthouse is located at 511 Main Street, in the center of Jonesboro, Arkansas, the county seat of Craighead County. It is a two-story brick structure with limestone trim, built in 1934, and is the city's only significant example of Art Deco architecture. The building has a stepped appearance, with a large central block that has an oversized second story, and is flanked by smaller two-story wings, from which single-story sections project to the front and back. Vertical panels of fluted limestone accentuate corner projections from the main block, a motif repeated near the roof line of that block. The main entrance is recessed in an opening flanked by similarly fluted panels. The courthouse is the fifth of the county to stand on the site. Near the entrance to the courthouse stands a copy of John Paulding's World War I memorial, Over the Top, placed in 1920, and often confused with E. M. Viquesney's "Spirit of the American Doughboy".

The West Washington Avenue Historic District of Jonesboro, Arkansas, encompasses a concentrated grouping of residential buildings built between 1890 and 1930. It represents the best-preserved section of the city's first planned subdivision, including thirteen historic properties on a 1-1/2 block stretch of West Washington Avenue extending east from Mclure Street and beyond Flint Street. Stylistically these houses represent a cross-section of architecture popular in the period, including Queen Anne Victorians and Tudor Revival structures. Most of the houses are built of brick, and there is one church.

The Stone County Courthouse is located at Courthouse Square in the center of Mountain View, the county seat of Stone County, Arkansas. It is a 2+1⁄2-story stone structure, built out of native stone, with a hip roof that has exposed rafter ends. The building has a central section with flanking wings that project slightly, with the entrance at the center, sheltered by a portico with a hip roof, dentillated cornice, and square stone posts. The courthouse was built in 1922 to a design by Clyde A. Ferrell.

The former Pettigrew School, now the Pettigrew Community Building is a historic school building in the small community of Pettigrew, Arkansas. It is located off County Road 3205, just across the White River from Arkansas Highway 16. It is a single-story wood-frame structure, with a metal hip roof and weatherboard siding. An entry section projects from the center of front facade, topped by a gable roof and small belfry. The building is thought to have been built between 1908 and 1915, and was used as a school until 1963, when the area was consolidated into a larger school district. It has served as a community hall since then.

The Jonesboro Grange No. 357 is a historic Grange hall on Harrington Road in Jonesboro, Maine. Built between 1908 and 1916, it has served as the primary social and community event hall in the small rural community for more than 100 years. It was listed on the National Register of Historic Places in 2010.

The Malvern Rosenwald School is a historic school building at 836 Acme Street in Malvern, Arkansas. It is a T-shaped single-story brick building, with a gable roof over its original main section. A gable-roofed entry is centered on the eastern facade. Additions extend the original block to the left of the entrance, the last one with a flat roof. The school was built in 1929 with funding assistance from the Rosenwald Fund, but did not follow a standard Rosenwald plan. It first served African-American students in grades 1–9, but was gradually expanded to include high school students. The high school students were reassigned to a new school in 1952, after which it became the Tuggle Elementary School. Both schools were closed around the time that Malvern's schools were integrated, in 1970.
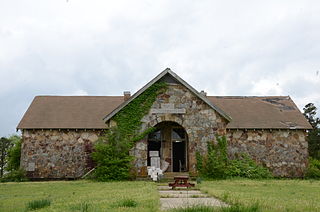
The Fair View School is a historic school building at 2367 Mill Creek Road in Pope County, Arkansas, 4.5 miles northwest of Russellville, Arkansas. It is a single-story T-shaped fieldstone structure, with a gabled roof and concrete foundation. The eaves of the roof have exposed rafter ends in the Craftsman style. The projecting cross-gable section, which forms the short leg of the T, houses the main entrance in a round-arch recess. The school was built in 1938 with funding support from the Works Progress Administration, and was used as a school until 1960. It was also an important community resource, playing host to social events and community meetings.

Saint Anthony's Catholic Church is a historic church building at 470 North Wilson Avenue, just north of the crossroads community of Ratcliff, Arkansas. It is a single-story wood-frame structure, with a gabled roof and weatherboard siding. A square tower projects from the center of the main facade, capped by a pyramidal roof and cross, with gablets on each side. The main entrance is at the center of the tower, sheltered by a hood with a similar style as the tower roof. The church was built in 1903 under the auspices of the local Subiaco Abbey as a mission serving arriving German Catholic immigrants.





















