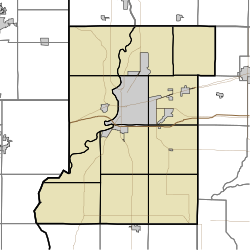
The John Hay Center is on the eastern edge of the Salem Downtown Historic District in Salem, Indiana. It comprises:

Old Northside is a residential neighborhood near downtown in Indianapolis, Indiana. It is bordered by 16th Street on the north, Pennsylvania Street on the west, Interstate I-65 on the south, and Bellefontaine Street on the east. The Monon Trail runs along the eastern edge of The Frank and Judy O'Bannon Old Northside Soccer Park.

The Benton House is a historic home located in Irvington, a historic neighborhood in Indianapolis, Indiana. Built in 1873, the home housed Allen R. Benton, a former president of Butler University in Irvington. It is a two-story, Second Empire style brick dwelling with a mansard roof. It sits on a rugged stone foundation and features an entrance tower and ornate windows.
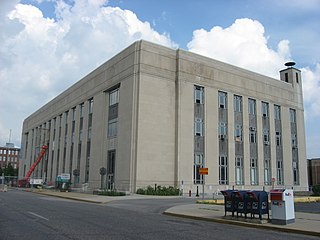
The Terre Haute Post Office and Federal Building is a historic structure in Terre Haute, Indiana.

The Legg House is a historic former farmhouse in Bloomington, Indiana, United States. Built in the middle of the nineteenth century, it has experienced a range of uses, culminating in its present status as an Indiana University office building. After a period of deterioration, it was restored to its original condition, and it has been designated a historic site.

The Vinegar Hill Historic District is a historic district and neighborhood in Bloomington, Indiana, United States. Built primarily in the second quarter of the twentieth century, and located a few blocks south of Indiana University Bloomington campus, Vinegar Hill has been the home of leading Indiana University faculty members. It has inspired literary attention, and it has been designated a historic site.

The George Stumpf House is a historic residence in Indianapolis, Indiana, United States. Located along Meridian Street on the southern side of the city, it was started in 1870 and completed in 1872.

The Justin Zimmer House is a residence in Warsaw, Indiana at 2513 East Center Street. The home was designed by Alvin M. Strauss and built in 1934. It was home to the founder of Zimmer Holdings Justin O. Zimmer (1884-1951) and is one of two Tudor Revival architecture houses in the city. It is now the White Hill Manor bed and breakfast.

Eller-Hosford House, also known as the Donald W. Crawford Residence, is a historic home located at Mishawaka, St. Joseph County, Indiana. It was built about 1875, and is a two-story, Italianate style frame dwelling with a one-story wing. It sits on a stone foundation, is sheathed in clapboard siding, and has a flat roof. It features large segmental arched windows, a full-width front porch with four columns decorated with lattice work, and cornice with paired large brackets. The house was renovated in 1979–1980.
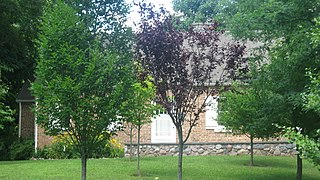
Mishawaka Reservoir Caretaker's Residence is a historic home located in Penn Township, St. Joseph County, Indiana. The house was built in 1938 by the Works Progress Administration as a home for the caretaker of the Mishawaka Reservoir. It is a 1+1⁄2-story, rectangular, solid brick dwelling. It has a three-sided bay window, gable roof, and fieldstone chimney. The building was moved to its present location in 1995 to save it from demolition.

Cooper-Alley House, also known as the George Alley Residence, is a historic home located in Noble Township, Shelby County, Indiana. It was built in 1863–1864, and is a two-story, rectangular, brick farmhouse with Greek Revival and Italianate style design elements. It has a gable roof and sits on a stone foundation. A one-story rear addition was built in the late-19th century.

William Potter House, also known as the Potter House, is a historic home located at Lafayette, Tippecanoe County, Indiana. It was built in 1855, and is a two-story, Greek Revival style brick dwelling, with a front gable roof. A rear addition was added about 1880. The entrance features Doric order columns and opposing pilasters.

Falley Home, also known as the Lahr Home, is a historic home located at Lafayette, Tippecanoe County, Indiana. The Italian Villa style brick house was built in 1863, and consists of three two-story sections and a three-story entrance tower. It is sheathed in stucco. The square corner entrance tower is topped by a cupola and encloses a curve staircase.

Hershey House, also known as the Patrick Home, is a historic home located in Perry Township, Tippecanoe County, Indiana. It was built in 1856, and is a two-story, Greek Revival style brick dwelling, with a 1+1⁄2-story rear wing. It is three bays wide and has a gable front roof. Also on the property is a contributing fieldstone milk house. It was the home of William Hershey, son of the builder Joseph M. Hershey, who served with the 16th Independent Battery Indiana Light Artillery in the American Civil War and witnessed the assassination of Abraham Lincoln.
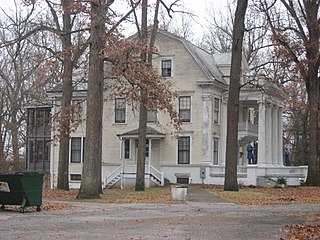
Indiana State Soldiers Home Historic District is a historic Soldiers Home and national historic district located in Tippecanoe Township and Wabash Township, Tippecanoe County, Indiana. The district encompasses four contributing buildings on the campus of the former Soldiers Home. They are the Post Exchange, Commandant's House, Library Building, and the Administration Building. Funding for the home was approved by the Indiana State Legislature in 1888, and building commenced in 1890. Most of the original buildings were demolished in the 1950s. The property continued to be administered by the Indiana Department of Veterans' Affairs as the Indiana Veterans’ Home

Tipton County Jail and Sheriff's Home is a historic combined jail and sheriff's residence located at Tipton, Tipton County, Indiana. It was designed by Adolph Scherrer who also designed the 1888 Indiana State Capitol and Tipton County Courthouse and built in 1894–1895. It is constructed of red brick with stone trim and consists of a 2+1⁄2-story residence and two-story jail section. The residence has a hip on gable roof, the jail a hipped roof, and there is a three-story tower located between the two sections.
Dr. John Grove House and Office was a historic home and office located at Liberty, Union County, Indiana. It was built in 1885, and consisted of a two-story, rectangular store front section with an attached two-story residence of frame construction sheathed in clapboard. The complex was in the Italianate / Gothic Revival style.

Villa North Historic District is a national historic district located at Bluffton, Wells County, Indiana. The district encompasses 24 contributing buildings in an exclusively residential section of Bluffton. It developed between about 1891 and 1915 and includes representative examples of Queen Anne, Colonial Revival, and Bungalow / American Craftsman style architecture. Notable contributing houses include the Lent Williamson Residence, Amos King Residence (1894), Peter Beeler Residence (1899), and Wiley Messick Residence.
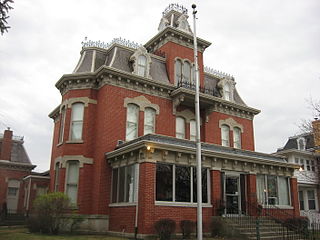
Stewart-Studebaker House, also known as the John Studebaker Residence, is a historic home located at Bluffton, Wells County, Indiana. It was built in 1882, and is a two-story, Second Empire style red brick dwelling topped by a slate mansard roof. It features a Mansarded tower above the main entrance.
John A. Grove House, also known as the Henry H. Hunsicker Residence, was a historic home located at Bluffton, Wells County, Indiana. It was built in 1891, and was a two-story, Queen Anne style frame dwelling. It featured a conical-roofed turret, steeply pitched hipped roof, and arcaded front porch.


