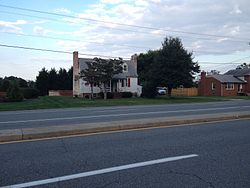
Ginter Park is a suburban neighborhood of Richmond, Virginia built on land owned and developed by Lewis Ginter. The neighborhood's first well known resident was newspaperman Joseph Bryan, who lived in Laburnum, first built in 1883 and later rebuilt. In 1895, many acres of land north of Richmond were purchased by Ginter in order to develop into neighborhoods. Ginter Park and other neighborhoods were developed from this initial land purchase. In Ginter Park are Union Presbyterian Seminary and as well as Pollard Park.
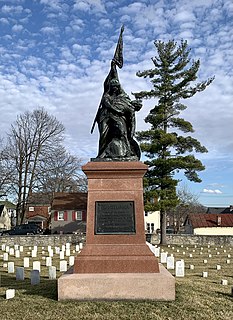
Winchester National Cemetery is a United States National Cemetery located in the city of Winchester in Frederick County, Virginia. Administered by the United States Department of Veterans Affairs, it encompasses 4.9 acres (2.0 ha), and as of the end of 2005, it had 5,561 interments. It is closed to new interments.

Memorial Gymnasium is a 2,500-seat multi-purpose arena in Charlottesville, Virginia. It opened in 1924. It replaced Fayerweather Gymnasium as home to the University of Virginia Cavaliers basketball team until University Hall opened in 1965.

The Virginia Landmarks Register (VLR) is a list of historic properties in the Commonwealth of Virginia. The state's official list of important historic sites, it was created in 1966. The Register serves the same purpose as the National Register of Historic Places. The nomination form for any Virginia site listed on the VLR is sent forward to the National Park Service for consideration for listing on the National Register.

Aberdeen Gardens is a national historic district located at Hampton, Virginia, United States. The district was part of a planned community initiated by Hampton University under New Deal legislation. The neighborhood is listed on the Virginia Landmarks Register and the National Register of Historic Places. The district encompasses 157 contributing buildings.
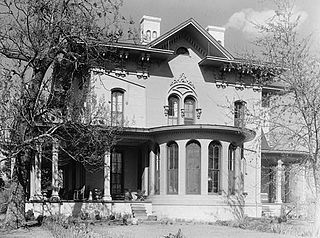
Camden is an Italian Villa-style house on the Rappahannock River just downriver of Port Royal, Virginia. Built 1857–1859, it is one of the nation's finest examples of an Italianate country house. It is located on the southeast bank of the Rappahannock River, about 0.5 miles (0.80 km) north of the intersection of Camden Road and United States Route 17. Camden was declared a National Historic Landmark in 1971 for its architecture.

This is a list of the National Register of Historic Places listings in Albemarle County, Virginia.

This is a list of the National Register of Historic Places listings in Henrico County, Virginia.
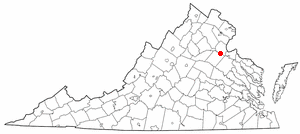
This is a list of the National Register of Historic Places listings in Fredericksburg, Virginia.

Woodhouse House in Virginia Beach, Virginia, also known as Fountain House or Simmons House, was built in 1810 in the Federal architecture style. It was listed on the National Register of Historic Places in 2007. It is located south of the Virginia Beach Courthouse complex, still surrounded by farm land but facing increasing encroachment by suburban homes.

Matthew Whaley School is a public elementary school located in Williamsburg, Virginia, occupying a historic school building. It is within the Williamsburg-James City County Public Schools.

Boxley Place is a historic home located at Louisa, Louisa County, Virginia. The original house was built in 1860, as an Italianate/Greek Revival-style dwelling. It was enlarged and remodeled in 1918 by architect D. Wiley Anderson in the Colonial Revival-style. It is a two-story, brick dwelling with large rear and side additions. The front facade features a two-story porch supported by Ionic order columns and with Chinese Chippendale railings. Also on the property are a contributing log house and well.

The Oakwood–Chimborazo Historic District is a national historic district of 434 acres (176 ha) located in Richmond, Virginia. It includes 1,284 contributing buildings, three contributing structures, five contributing objects and four contributing sites. It includes work by architect D. Wiley Anderson. The predominantly residential area contains a significant collection of late-19th and early-20th century, brick and frame dwellings that display an eclectic mixture of Late Victorian, Queen Anne, and Colonial Revival styles.
The National Register Information System (NRIS) is a database of properties that have been listed on the United States National Register of Historic Places. The database includes more than 84,000 entries of historic sites that are currently listed on the National Register, that were previously listed and later removed, or that are pending listing. The database includes approximately 45 pieces of data for each listed property. Accuracy of the NRIS database may be imperfect. For example, a 2004 paper addressed accuracy of spatial location data for part of the NRIS content.

Dale's Pale Archeological District is a set of historic archaeological sites and national historic district located near Chester, Chesterfield County, Virginia. The district consists of a collection of four county owned archaeological sites. They are the location of a defensive palisade built by Sir Thomas Dale in 1613 around the original settlement at Bermuda Hundred, which he founded. It is a two mile long, berm-and-ditch feature, running between the high banks overlooking the James and Appomattox Rivers. The other sites within the district include a Middle Woodland Period settlement, and a late 17th- or early 18th-century house with its associated dump.
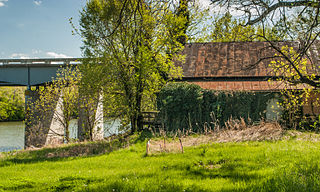
Cool Spring Battlefield is a historic American Civil War battlefield and national historic district located near Berryville, Clarke County, Virginia. It encompasses 17 contributing buildings, 26 contributing sites, and 11 contributing structures. The district includes the terrain and hydrography over which the Battle of Cool Spring, July 16–20, 1864, was fought and which served to shape the tactical progress of the engagement in time and space. The district also includes the archaeological and architectural remnants of plantations, farmsteads, transportation, mining, and industrial centers that were a part of the economically prosperous community over which the conflict was fought. Located in the district is the separately listed Wickliffe Church.
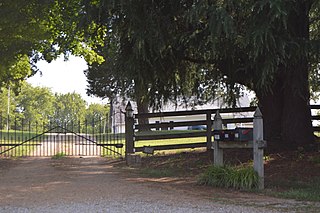
Mount Bernard Complex, also known as Lightfoot's Beaverdam Plantation and Kameschatka, is a historic plantation house and farm complex located near Maidens, Goochland County, Virginia. The main dwelling was built about 1850, and consists of a central gabled pavilion is flanked by subsidiary wings. It sits on a stone foundation dating to the 18th century. The house was altered in the 1920s in the Classical Revival style. Additions in the 1920s and 1940s to the sides and rear have subsequently turned the original "T"-shaped plan into a rectangle. Also on the property are the contributing two secondary dwellings, a slave quarters / kitchen, an ice house and cool chamber, a large barn / stable, two smaller stables, a corn crib, an equipment shelter, and a well house.

Elmhurst is a historic home located at Fredericksburg, Virginia. It was built in 1871, and is a two-story, three-bay, double-pile, "L"-plan, brick dwelling in the Italianate style. It is topped by a hipped roof over a low-pitched, pyramidal and shed roof with a large belvedere and eaves supported by large, elaborate brackets. It has a 1+1⁄2-story kitchen wing added in 1900 and a 2+1⁄2-story addition and porch built between 1912 and 1921.

The Hermitage, also known as Devereaux House, is a historic home located at Virginia Beach, Virginia. The original section was built about 1700, with two later additions. It is a 1+1⁄2-story, four bay, Colonial era frame dwelling. The second portion was constructed by about 1820, doubling the size of the dwelling, and the final portion was added in 1940. Also on the property are three outbuildings, as well as a large subterranean brick cistern, now part of the basement to the house.
