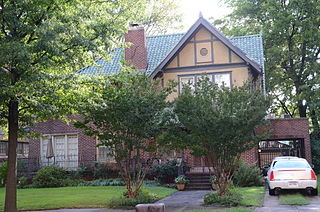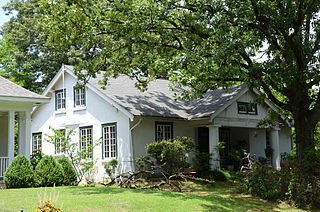
The Nash House is a historic house at 601 Rock Street in Little Rock, Arkansas. It is a two-story wood-frame structure, with a side-gable roof and clapboard siding. A two-story gabled section projects on the right side of the main facade, and the left side has a two-story flat-roof porch, with large fluted Ionic columns supporting an entablature and dentillated and modillioned eave. Designed by Charles L. Thompson and built in 1907, it is a fine example of a modestly scaled Colonial Revival property. Another house that Thompson designed for Walter Nash stands nearby.

The Keith House is a historic house at 2200 Broadway in Little Rock, Arkansas. It is a two-story brick structure, three bays wide, with a side-gable roof. A single-story gabled porch projects from the center of the main facade, supported by brick piers, with exposed rafter ends and large Craftsman brackets. The house was designed by noted Arkansas architect Charles L. Thompson and built in 1912. It is a particularly well-executed combination of Craftsman and Prairie School features.

The Baer House is a historic house located at 1010 Rock Street in Little Rock, Arkansas.

The John E Bush House is a historic house at 1516 Ringo Street in Little Rock, Arkansas. It is a two-story wood-frame structure, with a front gable roof and clapboard siding. A single-story gabled porch, its gable nearly matching that of the main roof, projects from the front, supported by fieldstone columns. The gable ends feature half-timbering effect typical of the Craftsman/Bungalow style. The house was designed by Thompson & Harding and built in 1919.

The Darragh House is a historic house in Little Rock, Arkansas. It is a 1+1⁄2-story frame structure, its exterior finished in brick and stucco, with a side gable roof pierced by broad shed-roof dormers, giving it a Dutch Colonial feel. The roof hangs over a recessed porch, supported by oversized Tuscan columns. Built about 1916, the house is a distinctive local example of the work of noted Arkansas architect Charles L. Thompson.

The Block Realty-Baker House is a historic house located at 1900 Beechwood in Little Rock, Arkansas.

The Compton-Woods House is a historic house at 800 High St. in Little Rock, Arkansas. It is a 2+1⁄2-story wood-frame structure, with a cross-gable roof configuration, and wooden clapboard and shingle siding. It is a fine local example of late Queen Anne Victorian style, with a three-story square tower in the crook of an L, topped by a pyramidal roof. Decorative cut shingles adorn the upper floor. The interior features high quality period woodwork in mahogany, oak, and pine. Built in 1902, it is a surviving example of houses that were typically seen in its neighborhood, just south of the Arkansas State Capitol.

The Green House is a historic house at 1224 West 21st Street in Little Rock, Arkansas. It is a single-story wood-frame structure, with front-facing gable roof and weatherboard siding. A section with a smaller gable projects forward, and the main entrance on the left side, under a projecting gable. All gables have exposed rafter ends in the Craftsman style. It was built in 1916, and was from the 1930s home to the Ernest Green family, whose son Ernest, Jr. was the first African-American student to graduate from Little Rock Central High School.

The Johnson House is a historic house at 516 East 8th Street in Little Rock, Arkansas. It is a 2+1⁄2-story American Foursquare house, with a hip roof that has a projecting cross-gable section at the front. A single-story porch extends across the front, supported by Tuscan columns. The house was built about 1900 to a design by the noted Arkansas architect Charles L. Thompson, and is one of a group of three similar houses intended as rental properties.

Johnswood is a historic house at 10314 Cantrell Road in Little Rock, Arkansas. It is a single-story structure, its main section built out of sandstone and capped by a side gable roof, with an attached wood frame section on the left end, with a front-facing gable roof. The main entrance is located in the center of the stone section, sheltered by a small gabled porch. The house was built in 1941 to a design by Maximilian F. Mayer for Arkansas authors John Gould Fletcher and Charlie May Simon. The house was at that time well outside the bounds of Little Rock in a rural setting, and was written about by Simon in an autobiographical work called Johnswood.

The Scipio A. Jones House is a historic house at 1872 South Cross Street in Little Rock, Arkansas. It is a 1+1⁄2-story masonry structure, finished in an elaborate interpretation of the Craftsman style with a variety of materials. It has a clipped-gable roof covered with red tile, with a skirt of roofing extending across the front above the first floor. The entrance is recessed under a stone-faced arch, which is flanked by stuccoed bays with bands of three sash windows. The gable above also has a three-sash window group. The house was built about 1928 for Scipio Jones, one of Arkansas' most prominent African-American lawyers and politicians of the period.

The Lamb-McSwain House is a historic house at 2124 Rice Street in Little Rock, Arkansas. It is a single-story wood-frame structure, clad in a brick veneer with half-timbered wood and stucco gables. It is a sophisticated expression of Craftsman style, with sloping square paneled columns supporting the porch, and gables with extended eaves supported by large brackets. The house was built in 1926 by John W. Lamb, a United States Postal Service employee, and is architecturally significant as a rare local example of a house built from mail-order blueprints by an African-American.

The Marshall Square Historic District encompasses a collection of sixteen nearly identical houses in Little Rock, Arkansas. The houses are set on 17th and 18th Streets between McAlmont and Vance Streets, and were built in 1917-18 as rental properties Josephus C. Marshall. All are single-story wood-frame structures, with hip roofs and projecting front gables, and are built to essentially identical floor plans. They exhibit only minor variations, in the placement of porches and dormers, and in the type of fenestration.

The Maxwell F. Mayer House is a historic house at 2016 Battery Street in Little Rock, Arkansas. Built 1922–25, it is a two-story Tudor Revival structure, designed by Little Rock architect Maximilian F. Mayer. The styling is unusual for its neighborhood, which consists mainly of Craftsman and Colonial Revival houses. It has a side-gable roof with a large projecting gable at the right end, whose right roofline descends to the first floor to shelter a porte-cochere.

The McLean House is a historic house at 470 Ridgeway in Little Rock, Arkansas. It is a 2+1⁄2-story Colonial Revival wood-frame structure, five bays wide, with a side gable roof and weatherboard siding. The main entrance is distinguished by its surround, with Tuscan columns supporting an oversized segmented-arch pediment. Enclosed porches with paneled and pilastered corners extend to either side of the main block. The house designed by the architectural firm of Thompson and Harding and built around 1920.

The Moore House is a historic house at 20 Armistead Street in Little Rock, Arkansas. It is a 2+1⁄2-story rambling brick structure, built in 1929 to a design by Thompson, Sanders & Ginocchio. It has stylistic elements of the Tudor Revival then popular, including a tile roof, cross-gable above the main entrance, clustered chimneys with corbelled detailing, and asymmetrical arrangements of mostly casement windows. The house was listed on the National Register of Historic Places in 1982.

The J.P. Runyan House is a historic house at 1514 South Schiller Street in Little Rock, Arkansas. It is a 1+1⁄2-story wood-frame structure, with a dormered and flared hip roof and weatherboard siding. The roof extends in front over a full-width porch, with Classical Revival columns supporting and matching pilasters at the corners. The roof dormers have gable roofs, and have paired sash windows, with fish-scale cut wooden shingles in the gables and side walls. It was built in 1901 for Joseph P. Runyan, a local doctor, and was later briefly home to Governor of Arkansas John Sebastian Little.

The Schaer House is a historic house at 1862 Arch Street in Little Rock, Arkansas. It is an asymmetrical two story brick house in the Tudor Revival style, designed by Thompson and Harding and built in 1923. Its main roof extends from side to side, with a hip at one end and a gable at the other. On the right side of the front facade, the roof descends to the first floor, with a large half-timbered cross gable section projecting. It also has an irregular window arrangement, with bands of three casement windows in the front cross gable, and on the first floor left side, with two sash windows in the center and the main entrance on the right.

The Snyder House is a historic house at 4004 South Lookout Street in Little Rock, Arkansas. It is a 1+1⁄2-story wood frame with a distinctive blend of American Craftsman and Colonial Revival elements, built in 1925 to a design by the Little Rock firm of Sanders and Ginocchio. Its gable roof is bracketed, and it features an entry portico supported by large Tuscan columns. The gable of the portico has false half-timbering.

The Stewart House is a historic house at 1406 Summit Street in Little Rock, Arkansas. It is a 1+1⁄2-story wood-frame structure, with a distinctive blend of Queen Anne and Colonial Revival styling. It was built about 1910 to a design by Arkansas architect Charles L. Thompson. Its asymmetric massing, with a high hipped roof and projecting gables, is typically Queen Anne, as are elements of the front porch. Its Ionic columns and dentillate cornice are Colonial Revival.






















