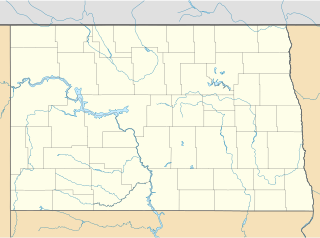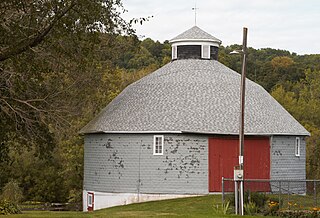
A round barn is a historic barn design that could be octagonal, polygonal, or circular in plan. Though round barns were not as popular as some other barn designs, their unique shape makes them noticeable. The years from 1880–1920 represent the height of round barn construction. Round barn construction in the United States can be divided into two overlapping eras. The first, the octagonal era, spanned from 1850–1900. The second, the true circular era, spanned from 1889–1936. The overlap meant that round barns of both types, polygonal and circular, were built during the latter part of the nineteenth century. Numerous round barns in the United States are listed on the National Register of Historic Places.

The Wheeler-Magnus Round Barn is located on the grounds of a retirement community in the Cook County village of Arlington Heights in the U.S. state of Illinois. It is a 50 feet (15 m) diameter barn built in approximately 1910.

The Robert Weber Round Barn is a round barn located east of Durand, Illinois, United States along Illinois Route 75 in Harrison Township. The Weber barn was constructed in 1917 and features a roof designed and built by the Haas Brothers, who worked on other area round barns. The barn is 55 feet (17 m) in diameter and features a 24-foot (7.3 m) diameter central silo. The design of the Weber Round Barn stands out from other area round barns in its vitrified tile walls, a development used in later period American round barns. The Robert Weber Round Barn was added to the U.S. National Register of Historic Places in 1984.

The James Bruce Round Barn is a round barn located near the Stephenson County, Illinois city of Freeport, United States. The barn was constructed in 1914 by the team of Jeremiah Shaffer and the Haas Brothers, who were responsible for at least a dozen round barns in the area. The barn features a single hip roof design which was probably influenced by the Agricultural Experiment Stations at the University of Illinois and the University of Wisconsin–Madison. The Bruce Round Barn was the last known round barn designed by the Shaffer–Haas team. The building was listed on the U.S. National Register of Historic Places as part of a multiple property submission in 1984.

The Gerald Harbach Round Barn is a round barn near Eleroy, an unincorporated community in Stephenson County, Illinois, United States. The builder and designer of the building are unknown but it is very similar to round barns designed by the team of Jeremiah Shaffer and the Hass Brothers. It was probably built around the same time as the James Bruce Round Barn, erected in 1914, in Freeport. The Harbach Round Barn was added to the U.S. National Register of Historic Places in 1984.

The Dennis Otte Round Barn is a round barn in the U.S. state of Illinois near the unincorporated Stephenson County community of Eleroy. The barn was built in 1930 by Herman Altenbern and has a diameter of 54 feet. The barn is representative of the last round barn design variations that evolved. The Otte Round Barn was added to the U.S. National Register of Historic Places in 1984.

The Charles Fehr Round Barn is a round barn in the U.S. state of Illinois near the Stephenson County village of Orangeville. The barn was built in 1912 by the team of Jeremiah Shaffer and the Haas Brothers about one half mile from the Illinois–Wisconsin state border. The building is the first round barn in the Stephenson County area, home to 31 round barns, with a hip roof. The building was added to the U.S. National Register of Historic Places in 1984.

This is a list of the National Register of Historic Places listings in Douglas County, Nebraska.

The Nebergall "Knoll Crest" Round Barn is located between Davenport and Blue Grass in rural Scott County, Iowa, United States. It was built in 1914, and has been listed on the National Register of Historic Places since 1986.

The Robert Abell Round Barn, in Logan County near Burnstad, North Dakota, United States, was built in 1942 by Robert Abell. It was listed on the National Register of Historic Places in 1986.

The George Apfel Round Barn near Clinton, Wisconsin, United States, is a round barn that was built in 1914. It was listed on the National Register of Historic Places in 2006.

The Freier Round Barn is a historic round barn in rural Jones County, South Dakota, United States. It is located on the north side of County Highway 16, northeast of Draper. It is very nearly circular, measuring 60 feet (18 m) in diameter, with 18 sash windows and four doors. The barn was built in 1918, from a pre-cut kit ordered by catalog. It is the only known example of a pre-cut wood frame barn in the state.

The Andrew B. VanHuys Round Barn is a round barn near Lebanon, Indiana, United States. Built in 1912, it was listed on the National Register of Historic Places in 1993.

The Frank Littleton Round Barn, also known as the "Littleton-Pulliam Round Barn", is a round barn near Mount Comfort, Indiana, United States. Built in 1903, it was listed on the National Register of Historic Places in 1993.

The Starke Round Barn near Red Cloud, Nebraska, United States, is a round barn that was built in 1902. It was listed on the National Register of Historic Places in 1972.

The Fromme-Birney Round Barn near Mullinville, Kansas, United States, is a round barn that was built in 1912. The barn is 50 feet tall and 70 feet in diameter and built with 16 sides to appear round. It was built to house draft horses but the horses were eventually replaced by tractors as the years went on. It was listed on the National Register of Historic Places in 1987.

The Ojo Caliente Hot Springs Round Barn is in Ojo Caliente, New Mexico and was built in 1924. It is the only adobe round barn in the United States.

The Cota Round Barns near St. Cloud, Minnesota, United States, are reinforced concrete round barns built in 1921. The set of barns was listed on the National Register of Historic Places in 1982. According to a survey of Benton County historic resources, the Cota Round Barns are "a notable link" with the agricultural developments of 1880–1900 in the area.

The Frank Uehling Barn, in rural Dodge County, Nebraska near Uehling, Nebraska, is a round barn which was built in 1918. It was listed on the National Register of Historic Places in 1985.

The Gottfried Gustav Pitz Barn in Cass County, Nebraska near Plattsmouth, Nebraska is a German banked barn built in 1883 by Gottfried Gustav Pitz. It was listed on the National Register of Historic Places in 2012.




















