
West Warwick is a town in Kent County, Rhode Island, United States. The population was 31,012 at the 2020 census.

HMS Culloden was a 74-gun third-rate ship of the line of the Royal Navy, built at Deptford Dockyard, England, and launched on 18 May 1776. She was the fourth warship to be named after the Battle of Culloden, which took place in Scotland in 1746 and saw the defeat of the Jacobite rising.

The Isaac Bell House is a historic house and National Historic Landmark at 70 Perry Street in Newport, Rhode Island. Also known as Edna Villa, it is one of the outstanding examples of Shingle Style architecture in the United States. It was designed by McKim, Mead, and White, and built during the Gilded Age, when Newport was the summer resort of choice for some of America's wealthiest families.

The Eleazer Arnold House is a historic house built for Eleazer Arnold in about 1693, and located in the Great Road Historic District at Lincoln, Rhode Island. It is now a National Historic Landmark owned by Historic New England, and open to the public on weekends.
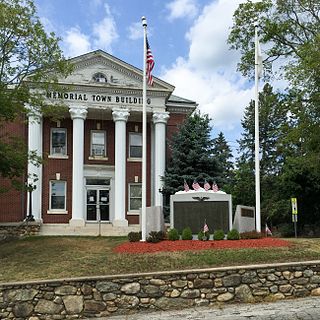
Slatersville is a village on the Branch River in the town of North Smithfield, Rhode Island, United States. It includes the Slatersville Historic District, a historic district listed on the National Register of Historic Places. The historic district has been included as part of the Blackstone River Valley National Historical Park. The North Smithfield Public Library is located in Slatersville.

Union Village or "Bank Village" is a village and historic district located in North Smithfield and Woonsocket, Rhode Island on Rhode Island Route 146A. Union Village developed because it was at the cross roads of old Great Road and Pound Hill Road.
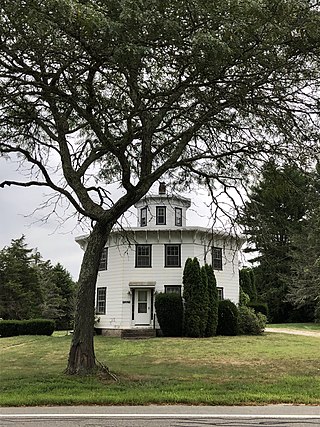
Carolina is a village that straddles the border of the towns of Charlestown and Richmond on the Pawcatuck River in Washington County, Rhode Island. Rhode Island Route 112 passes through the village. Carolina is identified as a census-designated place, with a population of 970 at the 2010 census.

Poplar Point Light (Lighthouse), built in 1831, is an historic lighthouse in North Kingstown, Rhode Island. It stands at the end of Poplar Point, marking the southern point of Wickford Harbor. The lighthouse was built in 1831 with a stone keeper's dwelling and wooden tower. The light was deactivated in 1882 and replaced by the Wickford Harbor Light. It was sold at auction in 1894 and has been altered by later owners. The lighthouse was listed on the National Register of Historic Places in 1988. The tower is the oldest surviving wooden lighthouse tower in the United States, and the oldest in Rhode Island still standing at its original location.
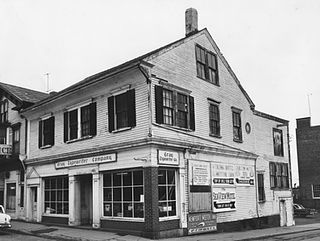
The Charles Tillinghast House was an historic house at 243-245 Thames Street in downtown Newport, Rhode Island. It was a 2+1⁄2-story timber-frame structure, with a side-gable roof. Built c. 1710–20, it was one of the oldest buildings in the city. It was probably built by Charles Tillinghast, whose family was among the founders of Rhode Island. The house had a distinctive cove-shaped plaster cornice, typically only found on houses of this period. It was one of the first houses to be built on Thames Street.

Allenville Mill Storehouse is a historic mill storehouse at 5 Esmond Street in Esmond, Rhode Island within the town of Smithfield, Rhode Island. The exact date of construction is unknown, but it was built with rubble masonry construction which was typical of mill construction during and after the War of 1812. In 1813, Phillip Allen purchased 4.5 acres of land and constructed a mill on the site, but the first record to specifically refer to the storehouse was an insurance policy from 1836. Allen sold the property in 1857 and it changed ownership several times before it became Esmond Mills in 1906. In 1937, the building was used as a post office and described erroneously as the "Old Allenville Mill". The building has had some alterations to the front door and possibly the addition of a side door, but the interior of the structure was not detailed in the National Register of Historic Places nomination. The Allenville Mill Storehouse was added to the National Register of Historic Places in 1972.

The Glocester Town Pound is a historic animal pound on Pound Road and Chopmist Hill Road in Glocester, Rhode Island.

The Hope Street School is an historic school building at 40 Hope Street in Woonsocket, Rhode Island. The 2+1⁄2-story brick school building was designed by Willard Kent and built in 1899 by Norton & Kennedy. Its western entrance has a wooden portico supported by Doric columns; a similar portico on its eastern entrance was removed. The building was used as a public school until 1978.
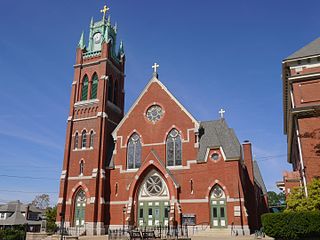
L'Église du Précieux Sang (also known as The Church of the Precious Blood is a historic Roman Catholic church complex at 94 Carrington Avenue and 61 Park Avenue in Woonsocket, Rhode Island, within the Diocese of Providence.
The Tower-Flagg Barn Complex is a historic site in Cumberland, Rhode Island at 100 Abbott Run Valley Road. Its most significant feature was a barn complex whose oldest section was an English barn that was probably constructed in the second half of the 18th century. If so, it would have been built by Benjamin Tower, whose family owned the land from the late 17th century into the early 19th century. In 1895 the property was acquired by Charles Flagg, notable in Rhode Island as influential in the founding of what is now the University of Rhode Island.
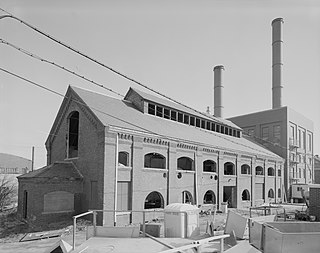
The Chemical Building is a historic wastewater treatment building at Field's Point Wastewater Treatment Facility in Providence, Rhode Island. Built in 1900–01, it is one of the two oldest buildings at Providence's main sewage treatment facility. It is a 2-1/2 story brick structure measuring 103 feet (31 m) by 38 feet (12 m). The long facades are divided into 9 bays, separated by brick piers. When originally built, the structure had a concrete first floor, a wooden second floor, and a loft area accessed by catwalks, and was used to hold and deliver chemicals used to neutralize the wastewater arriving via the Ernest Street Sewage Pumping Station. In the 1930s the plant was converted to use an active sludge process, and the interior of the building was altered to be a single large chamber.

The Rathbun House is a historic house at 343 Beacon Drive in North Kingstown, Rhode Island. It is a 1+1⁄2-story wood-frame structure, five bays wide, with a large central chimney. Its exterior trim is simple and lacking in significant detailing. The interior plan is a typical five-room setup, with a narrow entry hall, two rooms on either side of the chimney, and the kitchen behind. It is one of a small number of surviving mid-18th century farmhouses in the town. It was probably one of four houses built in the area by members of the Rathbun family.

The Esbon Sanford House is an historic house at 88 Featherbed Lane in North Kingstown, Rhode Island. It is a 1+1⁄2-story wood-frame structure, five bays wide, with a central chimney and simple Federal-Greek Revival transitional styling. The main entry, centered on the front facade, is framed by small sidelight windows and pilasters, and is topped by an entablature. The most unusual feature of the house relates to its chimney: despite its central location, the interior of the house is organized in a central hall plan, with the flues of the flanking chambers rising at an angle and joining in the attic space to form the single chimney seen outside. The house was probably built in 1832 by Esbon Sanford, who established a textile mill nearby that same year.

The Cora F. Cressey was a five masted 273 feet (83 m) wooden-hulled freight schooner operating in the coasting trade along the east coast of the United States. Built in 1902, she served in that trade until 1928. After serving for a time as a floating nightclub, her hulk was towed to the Keene Narrows in Bremen, Maine, where it was scuttled to serve as a breakwater for a lobster operation. Despite its deteriorating condition, the hulk is one of the largest surviving wooden hulls in the United States. It was listed on the National Register of Historic Places in 1990.

The Fisk Barn is a historic barn on Gerry Road in Dublin, New Hampshire, United States. Built in the 1790s, it is a good local example of 18th-century farm architecture, made further notable by its conversion to an art studio in 1929, during Dublin's heyday as an artists' colony. The barn was listed on the National Register of Historic Places in 1983.
Grouselands, also known more recently as the Waterman Farm, is a historic farm and country estate on McDowell Road in Danville, Vermont. The main house is a distinctive and rare example of Shingle style architecture in northern Vermont, and is the product of a major redesign of an Italianate farmhouse built in the 1860s. The house and immediate surrounding outbuildings were listed on the National Register of Historic Places in 1983.




















