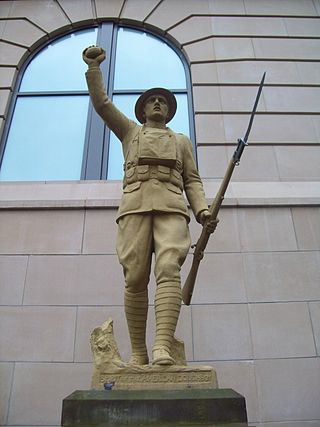
The Spirit of the American Doughboy is a pressed copper sculpture by E. M. Viquesney, designed to honor the veterans and casualties of World War I. Mass-produced during the 1920s and 1930s for communities throughout the United States, the statue's design was the most popular of its kind, spawning a wave of collectible miniatures and related memorabilia as well as numerous copies by other artists. Its title is often shortened to The Doughboy.

Ernest Moore Viquesney was an American sculptor best known for his popular World War I monument Spirit of the American Doughboy.

The Phillips County Courthouse is located at 622 Cherry Street in Helena-West Helena, the county seat of Phillips County, Arkansas. This 2.5 story municipal building has served as the county courthouse since 1915.

The Joel W. Solomon Federal Building and United States Courthouse, commonly referred to as the Solomon Building, is a historic post office and courthouse located at Chattanooga, Tennessee in Hamilton County, Tennessee. The courthouse serves the United States District Court for the Eastern District of Tennessee. The building is listed on the National Register of Historic Places as U.S. Post Office. It was designed by Shreve, Lamb and Harmon and Reuben Harrison Hunt with watercolor murals by Hilton Leech.

The David W. Dyer Federal Building and U.S. Courthouse, formerly known simply as the U.S. Post Office and Courthouse, is an historic United States Post Office and federal courthouse of the United States District Court for the Southern District of Florida located at 300 Northeast 1st Avenue in Miami, Florida. Built in 1931 of limestone, it is the largest such structure in South Florida.
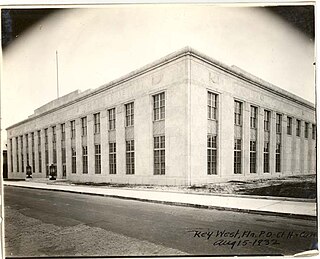
The Sidney M. Aronovitz United States Courthouse is a courthouse of the United States located in Key West, Florida. Built in 1932 and opened the following year, the courthouse replaced the Old Post Office and Customshouse in providing access to the United States District Court for the Southern District of Florida for residents of Monroe County, Florida. The building was originally named the U.S. Post Office, Custom House, and Courthouse. In October 2009, President Barack Obama signed into a law a bill introduced by Representative Ileana Ros-Lehtinen to rename the building for former longtime District Court judge Sidney M. Aronovitz, a third-generation Key West native.

The Jasper County Courthouse in Rensselaer, Indiana is a building from 1898. It was listed on the National Register of Historic Places in 1983 and is located in the Rensselaer Courthouse Square Historic District. The Jasper County Courthouse was erected in 1898 at a total cost of $141,731.94. It is located in the center of the Courthouse Square bounded by Washington, Cull en, Harrison and Van Rensselaer Streets. The Courthouse Square, itself, is defined by a retaining wall of concrete, about 18" high and a foot wide. There are steps leading from the street to the walks leading to all four entrances to the building.

The Richard Sheppard Arnold United States Post Office and Courthouse is a courthouse of the United States District Court for the Eastern District of Arkansas in Little Rock, Arkansas. Completed in 1932, in 2003 it was renamed for Court of Appeals judge Richard S. Arnold. It is located at 500 West Capitol Avenue. It was listed on the National Register of Historic Places in 1999 as Little Rock U.S. Post Office and Courthouse.

The Judge Isaac C. Parker Federal Building, also known as the Fort Smith U.S. Post Office and Courthouse, in Fort Smith, Arkansas, was built in 1937 in Classical Revival style. It served historically as a courthouse of the United States District Court for the Western District of Arkansas, and as a post office. It was renamed in 1996 for the famous "hanging judge" Isaac C. Parker, and was listed on the National Register of Historic Places in 1999.

The Linn County Courthouse is located on May's Island in the middle of the Cedar River in Cedar Rapids, Iowa, United States. It, along with the Veterans Memorial Building and two other buildings, is a contributing property to the May's Island Historic District that was listed on the National Register of Historic Places in 1978. The courthouse is the third building the county has used for court functions and county administration.

The Wapello County Courthouse in Ottumwa, Iowa, United States, was built in 1894. It was listed on the National Register of Historic Places in 1981 as a part of the County Courthouses in Iowa Thematic Resource. The courthouse is the fourth building the county has used for court functions and county administration. It is part of the Central Park area, which includes: Ottumwa Public Library, Ottumwa City Hall, and St. Mary of the Visitation Catholic Church.
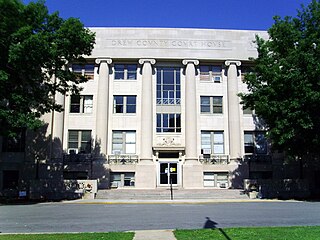
The Drew County Courthouse is located at 210 South Main Street in Monticello, Arkansas. The 3+1⁄2-story Classical Moderne building was designed by Arkansas architect H. Ray Burks and built in 1932. It is Drew County's fourth courthouse; the first two were wood-frame buildings dating to the 1850s, the third a brick structure built 1870–71. It is an L-shaped building, built of limestone blocks and topped by a flat tar roof. It consists of a central block, five bays wide, and symmetrical flanking wings a single bay in width. The central section has a portico of six Ionic columns, which rise the full three and one half stories, and are topped by a square pediment which reads "Drew County Courthouse" flanked by the date of construction.

The Soldiers' Home Historic District, a historic Old soldiers' home campus, is located in Columbia Falls, Flathead County, Montana.
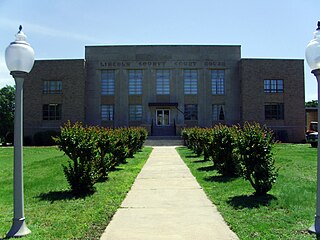
The county courthouse of Lincoln County, Arkansas is located at 300 South Drew Street in Star City, the county seat. The two story building was designed by Wittenberg & Delony of Little Rock and built in 1943. It is predominantly buff-colored brick, with limestone trim, and has a flat roof that is hidden by a parapet. The building's front, or western, elevation, has a central projecting section that is slightly taller than the wing sections, and is faced primarily in limestone. Four triangular stepped limestone pilasters frame the elements of this section, including the main entrance in the central bay, which now has replacement doors of aluminum and glass. Above the pilasters is a limestone panel identifying the building as the "Lincoln County Courthouse" in Art Deco lettering. It is believed to be the only Art Deco building in the county.
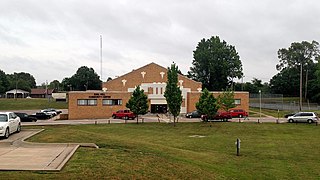
The Community Center No. 1 is a historic government building at 1212 South Church Street in Jonesboro, Arkansas, USA. It is a single-story building, faced in buff brick, with a stylish Art Deco entrance area consisting of towers and projections made of smooth white concrete. The entrance is flanked by large flat-roof sections which house recreational facilities, while the center section has a low-pitch gable roof. The community center was designed by Elmer A. Stuck, and built in 1936 with funding from the Public Works Administration. The center has undergone several name changes, and is now known as the Earl Bell Community Center, after the Olympic pole vaulter and Jonesboro native.
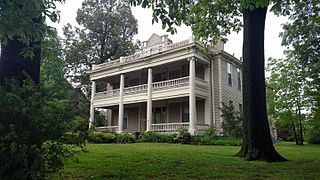
The Frierson House is a historic house at 1112 South Main Street in Jonesboro, Arkansas. It is a two-story wood-frame structure, with a hip roof pierced by gabled dormers. The main facade is covered by a two-story porch with Ionic columns, with a single-story porch on the side with Doric columns. The main entrance is flanked by sidelight windows and topped by a multilight transom, and is set in a recessed paneled entry framed by pilasters. Its construction date is uncertain, but is placed between 1870 and 1910 based on architectural evidence. It is a well-preserved example of a post-Civil War "town house".
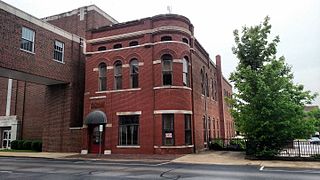
The Edward L. Westbrooke Building is a historic commercial building at 505 Union Street in Jonesboro, Arkansas. It is a two-story brick structure, located across the street from the Craighead County Courthouse on a prominent street corner in downtown Jonesboro. It has pronounced Romanesque styling, with arched windows, a recessed entry at the corner below an engaged rounded tower section. It was built in 1899 to house professional offices on the first level and the local Masonic lodge upstairs.

The Paragould War Memorial is a scaled-down replica of the Statue of Liberty, located in Courthouse Park near the Greene County Courthouse at the heart of Paragould, Arkansas. The statue is a bronze cast created by John Paulding and was cast at the American Art Bronze Foundry in Chicago, Illinois in 1920. The statue is 95 inches (2.4 m) high and is mounted on a rectangular marble base 80 inches (2.0 m) high. It was erected to honor the city's soldiers who participated in World War I, and is the only sculptural memorial in Arkansas from that war that is not a doughboy statue.
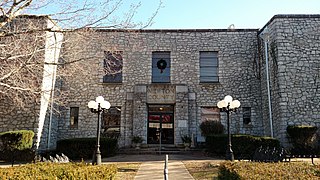
The Newton County Courthouse is located at Courthouse Square in the center of Jasper, the county seat of Newton County, Arkansas. It is a two-story masonry structure, constructed out of concrete and limestone, with restrained Art Deco styling. The building has an H shape, with a center section joining flanking projecting wings. The entrance is at the center, with "Newton County" inscribed in a panel above it, with stylized Art Deco elements. It was built in 1939 with funding from the Works Progress Administration. The building was listed on the National Register of Historic Places in 1994.

The Jonesboro U.S. Post Office and Courthouse is a former federal building located at 524 South Church Street, in downtown Jonesboro, Arkansas. It is a three-story masonry structure, built out of brick and limestone. The ground floor is visually presented as a basement level clad in red brick, while the upper levels are finished in stucco with brick trim. Although the building lacks rounded-arch openings normally found in the Renaissance Revival, it is laid out along lines typical of that style, with the courtrooms on the second floor in the piano nobile style. The building was built as a courthouse and post office in 1911–13 to a design by James Knox Taylor, the Supervising Architect of the United States Treasury. It was used as a federal courthouse until 1977, and has seen a variety of commercial uses since then.






















