
U.S. Route 64 is a U.S. highway running from Teec Nos Pos, Arizona east to Nags Head, North Carolina. In the U.S. state of Arkansas, the route runs 246.35 miles (396.46 km) from the Oklahoma border in Fort Smith east to the Tennessee border in Memphis. The route passes through several cities and towns, including Fort Smith, Clarksville, Russellville, Conway, Searcy, and West Memphis. US 64 runs parallel to Interstate 40 until Conway, when I-40 takes a more southerly route.

The Columbia County Courthouse is located at Court Square in the heart of Magnolia, the county seat of Columbia County, Arkansas. The two-story brick and stone structure was designed W. W. Hall and built in 1905. It features Renaissance Revival styling, with Corinthian pilasters separating the windows on the second level and a projecting Greek temple portico with recessed entries under round arches on the first level, and fluted Corinthian columns on the second.

Mecklenburg County Courthouse is a historic courthouse building located at Charlotte, Mecklenburg County, North Carolina. It was designed by architect Louis H. Asbury and built between 1925 and 1928. It is four-story, rectangular, Neoclassical building sheathed in limestone. The structure is a three-part composition with a decastyle Corinthian order portico on the front facade. The rear elevation has a tetrastyle portico sheltering the three-center bays and Corinthian pilasters.
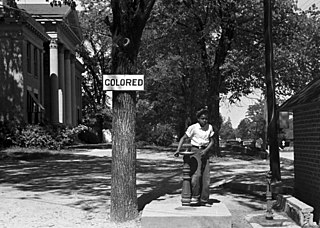
Halifax County Courthouse is a historic county courthouse located at Halifax, Halifax County, North Carolina. It was designed by architects Wheeler & Stern and built in 1909–1910. It is a three-story, tan brick, Classical Revival style building. It has a tetrastyle Corinthian order portico flanked by two-story flat roofed wings and a two-stage cupola atop a shallow mansard roof.
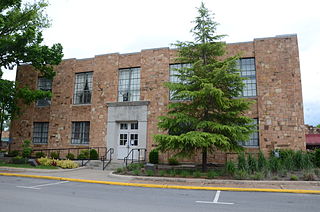
The Van Buren County Courthouse is located at the corner of Griggs and Main Streets in downtown Clinton, Arkansas, the county seat of Van Buren County. It is a two-story masonry structure, built primarily out of local stone. Its main facade is five bays wide, each flanked by broad sections that project a small amount. The main entrance is in the center bay, with a concrete surround of pilasters and a tall corniced entablature. It was built in 1934 with funding support from the federal Works Progress Administration, and was the county's third courthouse to be located in Clinton.

The Clark County Courthouse is located at Courthouse Square in Arkadelphia, Arkansas, the seat of Clark County. It is a 2-1/2 story Romanesque stone structure which was designed by Charles Thompson and completed in 1899. It is a basically rectangular structure with a hip roof, and a six-story tower rising from the northwest corner. It has a hip roof from which numerous hipped gables project, and there are corner turrets with conical roofs. It is the county's second courthouse.

The Boone County Courthouse is a historic courthouse in Harrison, Arkansas. It is a two-story brick structure, designed by noted Arkansas architect Charles L. Thompson and built in 1907. It is Georgian Revival in style, with a hip roof above a course of dentil molding, and bands of cast stone that mark the floor levels of the building. It has a projecting gabled entry section, three bays wide, with brick pilasters separating the center entrance from the flanking windows. The gable end has a dentillated pediment, and has a bullseye window at the center.

The Van Buren Historic District encompasses eight blocks of historic buildings along Main Street in Van Buren, Arkansas. Many of the structures are pre-1920 Victorian and Italianate buildings closely related to the history of commerce in the city. Positioned between the city's train depot and the Arkansas River, the businesses constituting the Van Buren Historic District have played a vital role in the history and economy of the city and region. The district was placed on the National Register of Historic Places as a National Historic District on April 30, 1976.
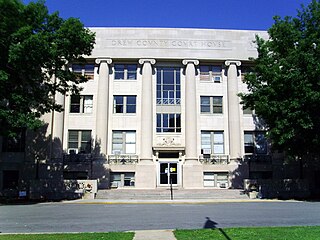
The Drew County Courthouse is located at 210 South Main Street in Monticello, Arkansas. The 3 1⁄2-story Classical Moderne building was designed by Arkansas architect H. Ray Burks and built in 1932. It is Drew County's fourth courthouse; the first two were wood frame buildings dating to the 1850s, the third a brick structure built 1870–71. It is an L-shaped building, built of limestone blocks and topped by a flat tar roof. It consists of a central block, five bays wide, and symmetrical flanking wings a single bay in width. The central section has a portico of six Ionic columns, which rise the full three and one half stories, and are topped by a square pediment which reads "Drew County Courthouse" flanked by the date of construction.

The Ouachita County Courthouse is located at 145 Jefferson Avenue in Camden, Arkansas, the seat of Ouachita County. The two-story brick and concrete structure was designed by Little Rock architect Thomas Harding, and completed in 1933. The architecturally distinctive building exhibits a restrained Colonial Revival style (which was then passing out of fashion, with elements of Art Deco. It is a T-shaped building with symmetrical wings flanking a Classical style columned and gabled portico.
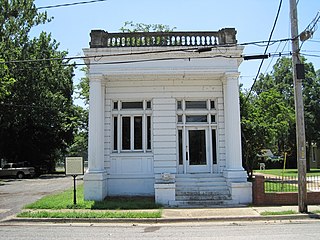
The Crittenden County Bank and Trust Company is a historic bank building on the south side of Military Road in the center of Marion, Arkansas. It is a single-story building, faced in painted limestone on the front facade and brick on the sides, with fluted Doric columns carrying a portico that spans the building's width. Built in 1919, it has been home to a number of local banking institutions, and is a prominent local landmark, noted for its fine Classical Revival styling and its elegantly-appointed interior.

The Hamilton Apartments are a historic apartment house at 113 West Danner Street in West Memphis, Arkansas. It is a two-story brick and stucco structure with a gable-on-hip roof. The first floor is finished in brick veneer up to the base of the second floor windows, while the rest of the exterior is finished in cream-colored stucco. The main entrance is centered on front facade, and there is a projecting bay with gable roof above, finished in stucco with applied half-timber detailing. The interior includes well-preserved period woodwork and plasterwork. Built in 1936, this building is one of a modest number of buildings to survive a major flood of the area the following year, owing to its location on some of the highest ground in the area. The building is also an excellent local example of Craftsman-Tudor Revival styling.

The Missouri Pacific Depot in Earle, Arkansas, is located south of Main Street and west of Commerce Street, on the north side of the Missouri-Pacific Railroad tracks in the center of town. Completed in 1922, this brick single-story depot exhibits architectural features common to those built by the railroad in that period, with extended eaves supported by large brackets. The station was designed to support passenger and small freight traffic, and served the railroad until 1969.
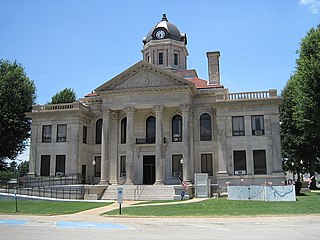
The Poinsett County Courthouse is located on a city block of downtown Harrisburg, Arkansas, bounded by Court, North Main, Market, and East Streets. It is a two-story granite and concrete structure, set on a raised foundation. The central block is topped by a tiled hip roof, with an octagonal tower set on a square base at its center. The front facade has a Classical Revival tetrastyle Corinthian portico with a fully enclosed gable pediment. Wings on either side of the main block are lower in height, but project beyond the main block's front and back. They are capped by low balustrade surrounding a flat roof. The courthouse was designed by Mitchell Seligman of Pine Bluff and built in 1917 to replace an earlier courthouse which had been destroyed by fire.

The Stone County Courthouse is located at Courthouse Square in the center of Mountain View, the county seat of Stone County, Arkansas. It is a 2-1/2 story stone structure, built out of native stone, with a hip roof that has exposed rafter ends. The building has a central section with flanking wings that project slightly, with the entrance at the center, sheltered by a portico with a hip roof, dentillated cornice, and square stone posts. The courthouse was built in 1922 to a design by Clyde A. Ferrell.

The Cleburne County Courthouse is located at Courthouse Square in the center of Heber Springs, the county seat of Cleburne County, Arkansas. It is a two-story brick building, built in the Jeffersonian Revival style in 1914 to a design by Clyde A. Ferrell. It has a symmetrical facade, with slightly projecting wings on either side of a central entrance. The entrance is fronted by a projecting four-column Classical portico with gabled pediment. The building is topped by a large octagonal cupola.
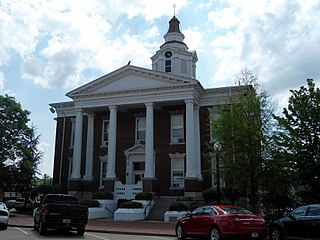
The Logan County Courthouse, Eastern District is located at Courthouse Square in the center of Paris, one of two county seats for Logan County, Arkansas. It is a handsome two story Classical Revival building, built out of brick and set on a foundation of cut stone. It has classical temple porticos on three sides, and is topped by an octagonal tower with clock and belfry. It was built in 1908, and is one of the city's most architecturally imposing buildings.

The Nevada County Courthouse is located at 215 East 2nd Street in the center of Prescott, the county seat of Nevada County, Arkansas. The Mid-Century Modern building was designed by Weaver and Hiegel, an architectural firm based in Little Rock, and was built in 1964 on the site of the previous courthouse. The exterior is predominantly red brick, with trim and accent features of cast stone. The main facade is symmetrical, with the entrance recessed at the center and sheltered by a tall projecting portico supported by square cast stone columns.
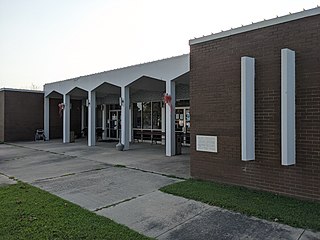
The Clay County Courthouse, Eastern District is located at Courthouse Square in the center of Piggott, one of two county seats of Clay County, Arkansas. It is a single-story masonry structure, built out of concrete with brick facing. The main facade is symmetrical, with a recessed entrance area sheltered by a portico with a zigzag roof. The courthouse was built in 1966–67 to a design by Donnellan & Porterfield, replacing an 1890s Romanesque courthouse designed by Charles L. Thompson. Both this courthouse and that in Corning were built in the wake of a fire which destroyed the old Corning courthouse, and both were designed by Donnellan & Porterfield. Both are locally prominent examples of New Formalism style of Modern architecture.

The Clay County Courthouse, Western District is located at Courthouse Square in the center of Corning, one of two county seats of Clay County, Arkansas. It is a single-story masonry structure, built out of concrete with brick facing. The main facade is symmetrical, with a recessed entrance area sheltered by a portico with a flat roof. The courthouse was built in 1966-67 to a design by Donnellan & Porterfield. Both this courthouse and that in Piggott were built in the wake of a fire that destroyed the old Corning courthouse, and both were designed by Donnellan & Porterfield. Both are locally prominent examples of New Formalism style of Modern architecture.






















