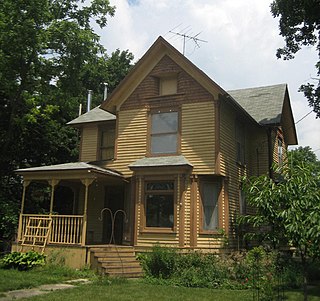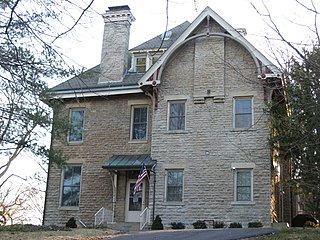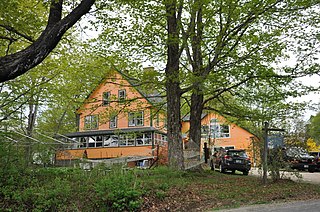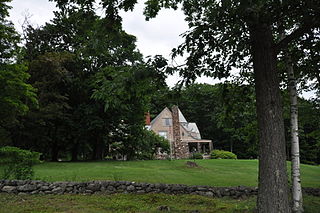
The Stephen Wright House is a home located in the Lee County, Illinois, United States, village of Paw Paw. The Queen Anne style home was constructed sometime between 1895 and 1906 by Paw Paw real estate speculator Stephen Wright. Located along a former Native American trail and stagecoach line, the home is in an area of very similar Queen Anne style homes which may have also been built by Wright. Wright had left the property by 1906 and sold the property to another Paw Paw resident who stayed in the house until his death. The Stephen Wright House was listed on the U.S. National Register of Historic Places on May 22, 2005.

The Elmer Hess House is a historic residence in the city of Wyoming, Ohio, United States. Erected in the late nineteenth century, it was originally the home of a Cincinnati industrialist, and it has been designated a historic site because of its distinctive architecture.

The Louis Sawyer House is a historic residence in the city of Wyoming, Ohio, United States. Erected at the turn of the twentieth century, it was originally the home of an important lawyer, and it has been designated a historic site because of its architecture.

The William Stearns House is a historic residence in the city of Wyoming, Ohio, United States, near Cincinnati. Built at the turn of the twentieth century, it was the home of a business baron, and it has been designated a historic site.

Twin Oaks, also known as the "Robert Reily House", is a historically significant residence in the city of Wyoming, located near Cincinnati in the southwestern corner of the U.S. state of Ohio. Constructed in the middle of the nineteenth century, it was the home of Robert Reily, one of the leading citizens of early Wyoming. Its heavy stone architecture features a mix of two important architectural styles of the period, and it has been named a historic site.

The Holman Day House is a historic house at 2 Goff Street in Auburn, Maine. Built in 1895, it is one of the state's finest examples of Queen Anne architecture, and is further notable as the home of Maine author Holman Day. It was listed on the National Register of Historic Places in 1978.

The Cushman House is a historic house in Arlington, Massachusetts. Built in the mid-1880s and moved to its present location in 1896, it is a well-preserved but fully realized example of Queen Anne architecture. It was listed on the National Register of Historic Places in 1985.

The House at 11 Wave Avenue in Wakefield, Massachusetts is a well-preserved example of Queen Anne/Stick-style architecture. Built between 1875 and 1888, it was listed on the National Register of Historic Places in 1989.

Wakefield Park Historic District is a residential historic district encompassing a portion of a late-19th/early-20th century planned development in western Wakefield, Massachusetts. The district encompasses sixteen properties on 8 acres (3.2 ha) of land out of the approximately 100 acres (40 ha) that comprised the original development. Most of the properties in the district are on Park Avenue, with a few located on immediately adjacent streets.

The Chamberlin House is a historic house at 44 Pleasant Street in Concord, New Hampshire. Built in 1886, it is a prominent local example of Queen Anne architecture built from mail-order plans, and now serves as the clubhouse of the Concord Women's Club. It was listed on the National Register of Historic Places in 1982.

The Tivoli Building is a historic building at 301 West Lincolnway in downtown Cheyenne, Wyoming, and a part of the Downtown Cheyenne Historic District.

The George Ferris Mansion in Rawlins, Wyoming is one of the most significant Queen Anne style buildings in Wyoming. Built during 1899–1903, the house's design was published by the Knoxville, Tennessee architectural firm of Barber and Klutz in an architectural pattern book. The house was built for George and Julia Ferris.
Frederic Hutchinson "Bunk" Porter, Sr., sometimes referred to as Frederick Hutchinson Porter, was an American architect based in Cheyenne, Wyoming. He was active from 1911 to approximately 1965. He designed many of Cheyenne's most important public and commercial buildings and also designed several buildings at the University of Wyoming, including War Memorial Stadium and the Agriculture Building. A number of his works are listed on the U.S. National Register of Historic Places.

Far Horizons is a historic house located on Learned Road in Dublin, New Hampshire. Completed in 1899, it is a distinctive local example of Queen Anne architecture, and was home for a time to physicist Robert Kraichnan. The house was added to the National Register of Historic Places on December 15, 1983.

The Corban C. Farwell Homestead is a historic house at the junction of Breed and Cricket Hill roads in Harrisville, New Hampshire, United States. Built in 1901 by a local farmer, it is an architecturally eclectic mix of Greek Revival, Colonial Revival and Queen Anne styling. It was listed on the National Register of Historic Places in 1988.

The Roger Sullivan House is a historic house at 168 Walnut Street in Manchester, New Hampshire. Built in 1892, it is the only known example of residential Queen Anne architecture by local architect William M. Butterfield, and is one of the city's finest examples of the style. It was listed on the National Register of Historic Places in 2004.

Wildwood Hall is a historic house on Moore's Hill Road in Newbury, Vermont. Also known locally as The Castle, it is a distinctive example of Shingle style architecture, designed as a country house by William M. Butterfield and completed in 1895. It was listed on the National Register of Historic Places in 1978.

The Nicherson–Tarbox House is a historic house in Monticello, Minnesota, United States. It was built in 1889 in a blend Queen Anne and Shingle Style architecture. A barn was moved to the rear of the lot around the turn of the 20th century to serve as a carriage house, now a detached garage. The property, which contained a second outbuilding that is no longer extant, was listed on the National Register of Historic Places in 1979 as the Nicherson–Tarbox House, Shed and Barn for having local significance in the theme of architecture. It was nominated for being a prominent and well-preserved example of Queen Anne and Shingle Style architecture in Monticello.

The Ferdinand Lafrentz House, at 2015 Warren Ave. in Cheyenne, Wyoming, was built in 1882. It was listed on the National Register of Historic Places in 1979.

The McCord-Brady Company, at 1506 Thomes Ave. in Cheyenne, Wyoming, was built in 1914–15. It was listed on the National Register of Historic Places in 2003. It has also been known as Asher-Wyoming Company Wholesale Grocers and as Cheyenne Winlectric Company.





















