
The Alfred Phillips House is a historic house located at 404 N. Melvin St. in Gibson City, Illinois. The 1903 Queen Anne house was designed by Bloomington architect George H. Miller. The front of the house features a Classical porch supported by Doric columns, which was rebuilt in 1997. A large gable on the front facade is decorated with diamond-patterned wood shingles. The roof is composed of two hips and four cross gables, including the one in front. Alfred Phillips, the house's first owner, was a local farmer and livestock salesman.

The David Syme House is located in Sycamore, Illinois and is part of the Sycamore Historic District. The district was listed on the National Register of Historic Places in May 1978. The Queen Anne style home was constructed circa 1880.

The Frederick B. Townsend House is located in the DeKalb County, Illinois county seat of Sycamore. The home is within the boundaries of the Sycamore Historic District. The district was designated and listed on the National Register of Historic Places in May 1978. The Queen Anne style home was designed and constructed in 1890 or 1892 by the same architect and general contractor responsible for Altgeld Hall at Northern Illinois University and the nearby DeKalb County Courthouse, as well as the courthouse in Lee County.
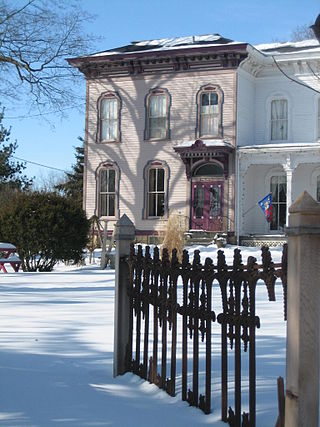
The houses in the Sycamore Historic District, in Sycamore, Illinois, United States, cross a variety of architectural styles and span from the 1830s to the early 20th century. There are 187 contributing properties within the historic district, 75% of the districts buildings. Many of the homes are associated with early Sycamore residents, usually prominent business leaders or politicians. Houses within the district are known by, either their street address or by a name associated with a prominent owner or builder. For most of the houses, the latter is true.

The Walter H. Gale House, located in the Chicago suburb of Oak Park, Illinois, was designed by Frank Lloyd Wright and constructed in 1893. The house was commissioned by Walter H. Gale of a prominent Oak Park family and is the first home Wright designed after leaving the firm of Adler & Sullivan. The Gale House was listed on the U.S. National Register of Historic Places on August 17, 1973.
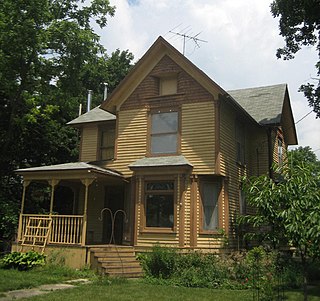
The Stephen Wright House is a home located in the Lee County, Illinois, United States, village of Paw Paw. The Queen Anne style home was constructed sometime between 1895 and 1906 by Paw Paw real estate speculator Stephen Wright. Located along a former Native American trail and stagecoach line, the home is in an area of very similar Queen Anne style homes which may have also been built by Wright. Wright had left the property by 1906 and sold the property to another Paw Paw resident who stayed in the house until his death. The Stephen Wright House was listed on the U.S. National Register of Historic Places on May 22, 2005.
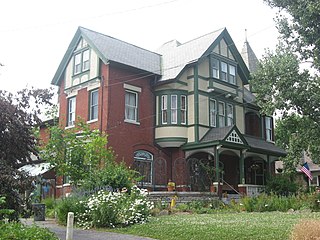
The George Scott House is a historic residence in Cincinnati, Ohio, United States. Built in the 1880s according to a design by prominent architect Samuel Hannaford, it was originally home to a prosperous businessman, and it has been named a historic site.

Watkins House is a historic home located at 302 South Camden Street, Richmond, Ray County, Missouri. It was designed by architect George F. Barber and built about 1890. It is a 2+1⁄2-story, Queen Anne style frame dwelling sheathed in five different types of shingles. It features an encircling porch connected with a turreted hexagonal corner tower; a projecting attic gable with a recessed porch; a pedimented and projecting dormer; carved wood panels; and a chimney with ornate terra cotta panels.

The Johan Poulsen House is a three-story American Queen Anne Style mansion in Portland, Oregon's Brooklyn neighborhood. It was built in 1891 by an unknown architect.
The Edward L. Cleveland House is an historic house at 87 Court Street in Houlton, Maine. A distinctive local example of Queen Anne and Colonial Revival architecture, it was built in 1902 by Edward L. Cleveland, one of Aroostook County's largest dealers in potatoes, and was listed on the National Register of Historic Places in June 1987.
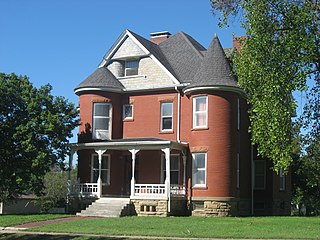
The Chalon Guard and Emma Blades Cloud House is a historic house located at 300 S. Washington St. in McLeansboro, Illinois. The house was built circa 1892 for Chalon Guard Cloud, who ran the Cloud State Bank with his father Aaron, and his wife Emma Blades Cloud. The house's design features a distinctive blend of architectural styles; while primarily designed in the Queen Anne style, it also includes elements of the Shingle and Romanesque styles. The house is built of red brick with a limestone foundation; the brick masonry walls of the house are characteristic of Richardsonian Romanesque architecture and represent the only residential use of the style in McLeansboro. Two conical turrets mark the front corners of the house; two other turrets are located on the south side of the home. A large roof gable, which connects to the top of the smaller southern turret, is sided in slate-colored shingles typical of the Shingle Style. The house's front porch, which was added in the early 20th century, features turned columns and a spindlework railing. The house's multi-component roof features several cross gables and three brick chimneys.

The George Draser Jr. Houses are a pair of neighboring houses located at 48 and 52 W. Main St. in Mascoutah, Illinois. The houses are both Queen Anne structures designed and built by local architect George Draser Jr. The house at 48 W. Main St. is a one-story cottage known locally as the Doll House due to its size. The house's design features gables with patterned shingles and decorative spindlework at the porch frieze and the peak of the gables. The house at 52 W. Main St. is a full-size house which Draser built for himself and his family. The house features a tower topped by a finial at its northeast corner, a large gable on its rear facade, and a hipped roof with cross gables and a small dormer. The entrance to the house is located within a porch supported by Ionic columns; a pediment tops the porch above the doorway.

The McFarland House is a historic house located at 895 7th St. in Charleston, Illinois. Architect Charles D. Mitchell designed the Queen Anne house, which was built from 1890 to 1892. The front of the house features a wraparound porch decorated with elliptical bracketing, pendants along the roof line, and partially turned columns. A small second-story porch above the entrance has the same design. A gable at the entrance has a sunburst design; the large gable at the top of the house has a matching sunburst. The attic windows, which are located in the large gable, have a pent roof and are surrounded by decorative woodwork. Queen Anne features inside the house include a stained glass bay window in the parlor, a fireplace decorated with ceramic tiles, decorative spindlework, and wooden door and window surrounds.

The Charles Brainerd House is a historic house located at 420 E. Main St. in Grafton, Illinois. The house was built in 1885 for Charles Corrington Brainerd, the superintendent of the Grafton Stone and Transportation Company. Architect William Embley designed the house in the Queen Anne style. The house has an asymmetrical plan which includes an angled front entrance and a multi-component roof with several gables and a pyramid above the entrance. Three of the gable ends feature coved cornices and decorative shingles and wood pieces. The front porch is supported by turned posts and features quarter round brackets and a spindlework cornice on its roof. The house was added to the National Register of Historic Places on February 5, 1998.

The Gov. John Butler Smith House, also now known as the Community Building, is a historic house at 29 School Street in Hillsborough, New Hampshire. The large Queen Anne Victorian is significant as one of few known residential works of a prolific New Hampshire architect, William M. Butterfield, and as the home of John Butler Smith, a principal owner of the local Contoocook Mills, who also served as governor of New Hampshire (1893–95). The building was listed on the National Register of Historic Places in 2002.

The Roger Sullivan House is a historic house at 168 Walnut Street in Manchester, New Hampshire. Built in 1892, it is the only known example of residential Queen Anne architecture by local architect William M. Butterfield, and is one of the city's finest examples of the style. It was listed on the National Register of Historic Places in 2004.

The Bressmer-Baker House is a historic house located at 913 6th Street in Springfield, Illinois. Hiram Walker built the original house in 1853. Two years later, Walker sold the house to merchant John Bressmer, who commissioned architect Thomas Dennis to redesign it. After several changes in ownership, businessman William B. Baker purchased the house in 1889. Baker hired Charles Wesley Shinn to once again redesign the house; Shinn's Queen Anne design has survived through the present day. Shinn added the copper-domed turret which projects from the southeast corner of the house; the turret is the only one of its kind in Springfield. Other significant features of Shinn's design include the irregular plan, the assortment of exterior materials, the varied gables, and the tall chimneys.

The Henry H. Page House is a historic house located at 221 North Union Street in Vermont, Illinois. Horse breeder Henry H. Page had the house built for his family in 1912–13. The house's design reflects a contemporary trend which architectural historian Alan Gowans described as Picturesque Eclectic; while its form distinctly fits a recognizable style, in its case the American Foursquare, its ornamentation borrows from multiple different styles. The large front gable dormer, which includes a horseshoe arch opening and decorated spandrels, is a Queen Anne feature. The cornice features both bracketing and stickwork, decorative elements of the Italianate and Stick styles respectively. The brick piers supporting the front porch come from the American Craftsman style, while the leaded windows are Classical Revival elements.
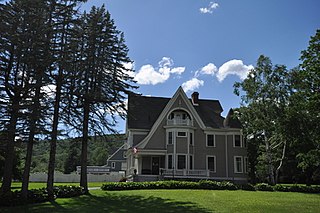
The Tudor House is a historic house on Vermont Route 8 in Stamford, Vermont. Built in 1900 by what was probably then the town's wealthiest residents, this transitional Queen Anne/Colonial Revival house is one of the most architecturally sophisticated buildings in the rural mountain community. It was listed on the National Register of Historic Places in 1979.

The Building at 1209–1217 Maple Avenue is a historic rowhouse building in Evanston, Illinois. Built in 1892, the three-story building consists of five rowhouses. The building was one of several rowhouses built in Evanston in the late nineteenth century; the rowhouses were a precursor to the city's wave of suburban apartments, which also offered house-like living in a multi-unit building. Prominent Chicago architects Holabird & Roche designed the building in the Queen Anne style. The building features porches at each unit's entrance, projecting bays, and a gambrel gable and two triangular gables separated by dormers.





















