
The Alfred Phillips House is a historic house located at 404 N. Melvin St. in Gibson City, Illinois. The 1903 Queen Anne house was designed by Bloomington architect George H. Miller. The front of the house features a Classical porch supported by Doric columns, which was rebuilt in 1997. A large gable on the front facade is decorated with diamond-patterned wood shingles. The roof is composed of two hips and four cross gables, including the one in front. Alfred Phillips, the house's first owner, was a local farmer and livestock salesman.

The John H. Addams Homestead, also known as the Jane Addams Birthplace, is located in the Stephenson County village of Cedarville, Illinois, United States. The homestead property, a 5.5-acre (22,000 m2) site, includes an 1840s era Federal style house, a Pennsylvania-style barn, and the remains of John H. Addams' mill complex. The house was built in two portions, in 1846 and 1854 by Addams; he added some minor additions during the 1870s. Other major alterations took place during a 1950s modernization of the home. The homestead has been noted for its significance to industry and politics. On September 6, 1860, future Nobel Peace Prize recipient Jane Addams was born in the house.

The McFarland House is a historic house located at 895 7th St. in Charleston, Illinois. Architect Charles D. Mitchell designed the Queen Anne house, which was built from 1890 to 1892. The front of the house features a wraparound porch decorated with elliptical bracketing, pendants along the roof line, and partially turned columns. A small second-story porch above the entrance has the same design. A gable at the entrance has a sunburst design; the large gable at the top of the house has a matching sunburst. The attic windows, which are located in the large gable, have a pent roof and are surrounded by decorative woodwork. Queen Anne features inside the house include a stained glass bay window in the parlor, a fireplace decorated with ceramic tiles, decorative spindlework, and wooden door and window surrounds.

The Frederick B. Carter Jr. House is a historic house located at 1024 Judson Avenue in Evanston, Illinois. Architect Walter Burley Griffin designed the Prairie School house, which was built in 1910. The house is an early example of Griffin's attempts to develop a style independent of his mentor, Frank Lloyd Wright. The exterior of the house is made of brick and stucco with wooden half-timbering and trim. The house's form is distinguished by several projecting and receding masses. Its roof includes a large gable in front and overhanging eaves, both over the gable and on the flat section of roof to the side.
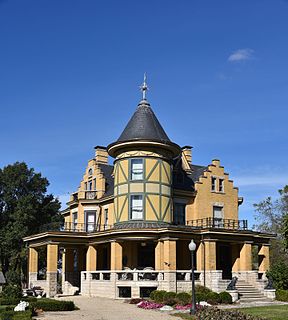
The David Hyatt Van Dolah House is a historic house located at 10 North Spencer Street in Lexington, Illinois. The house was built in 1898 for David Hyatt Van Dolah, a prominent local landowner best known as an importer and broker of French horses. Architect George H. Miller, one of the most well-regarded architects in the Bloomington area, and his partner James E. Fisher designed the house in the Queen Anne style. The front of the house features a large round turret on one corner, a wraparound porch, and a large stepped gable opposite the turret. The house's exterior is decorated with brickwork patterns, a slight departure from the ornamental woodwork usually used to side Queen Anne homes. The hipped roof of the house features cross gables, a cone atop the turret, and several pinnacles and spires.

The Lucinda Hunter House is a historic house located at 101 East 8th Street in Vermont, Illinois, United States. The house was built in the early 1870s for Lucinda Hunter, the mother of village postmaster John Hiram Hunter. The house is an example of the Gable Front type of the Side Hall plan, a vernacular style popular for much of the 19th century. The Side Hall plan as exhibited in the house features two rooms on each story connected by a hall to the side; the Gable Front type reflects its roof form, a gable roof with a front-facing gable. Elements of several popular architectural styles decorate the house, such as the Greek Revival entrance, Italianate arched windows, and Gothic pointed arches on the porch.
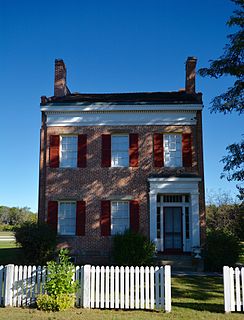
The Edward Pulsifer House is a historic house located on Illinois Route 71 in Hennepin, Illinois. Edward Pulsifer, a prominent Hennepin businessman, had the house built in 1844, four years after he came to the city. Pulsifer began his enterprise by running a general store with his brother; his later ventures included local real estate and a shipping business on the Illinois River. His house is designed in the Federal style and is one of Putnam County's best remaining examples of the style. The 2+1⁄2-story brick house is topped by a gable roof; the brick in the gables forms a projecting coping at the top, and each gable has paired chimneys at its peak. Brick parapets connect the pairs of chimneys, a stylistic element often seen in Federal architecture in Illinois. The entrance and the roof line feature matching dentillated entablatures; the entrance also features a transom, sidelights, and flanking pilasters.
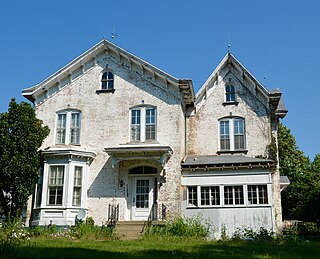
The Edward Hamer House is a historic house located at 200 West 2nd Street in Vermont, Illinois. Businessman Edward Hamer had the house built for himself and his wife in 1871. The house has an Italianate design and is one of two Italianate homes in Vermont with a front-facing gable. Both of the house's gables are steep and feature decorative brackets along the cornice. The front entrance is topped by a decorative hood with braces and paired brackets. A three-sided bay window with matching brackets projects from the first floor next to the entrance; the house's remaining windows are tall, narrow, and topped by segmental arches.

The Robert Dilworth House is a historic house located at 606 East Fifth Street in Vermont, Illinois. The house was built in 1872 for Robert Dilworth, a local banker, politician, and pharmacist. The house was designed in the Italianate style, a nationally popular architectural style at the time. The main entrance is situated behind a full-length front porch supported by beveled columns; the front door itself has a decorative wooden surround and is topped by a transom. The house's windows are tall, narrow, and topped by arches, as is common in Italianate architecture. The gable roof has a front-facing gable adorned by decorative brackets along its eaves.

The William Franklin and Rebecca Durell House is a historic house located at 408 West 5th Street in Vermont, Illinois. Local businessman William Franklin Durell and his wife Rebecca had the house built in 1872; at the time, West 5th Street was a desirable neighborhood for prominent Vermont residents known as "The Lane". The couple's house is designed in the Italianate style. Decorative porches project from the house at the front entrance and on the east side, and the house's windows are tall and narrow with segmental arched tops. The house's low hip roof features a cornice with paired brackets. A Victorian-inspired carriage house with a cross gable plan and a cupola is also part of the property.

The Henry H. Page House is a historic house located at 221 North Union Street in Vermont, Illinois. Horse breeder Henry H. Page had the house built for his family in 1912–13. The house's design reflects a contemporary trend which architectural historian Alan Gowans described as Picturesque Eclectic; while its form distinctly fits a recognizable style, in its case the American Foursquare, its ornamentation borrows from multiple different styles. The large front gable dormer, which includes a horseshoe arch opening and decorated spandrels, is a Queen Anne feature. The cornice features both bracketing and stickwork, decorative elements of the Italianate and Stick styles respectively. The brick piers supporting the front porch come from the American Craftsman style, while the leaded windows are Classical Revival elements.
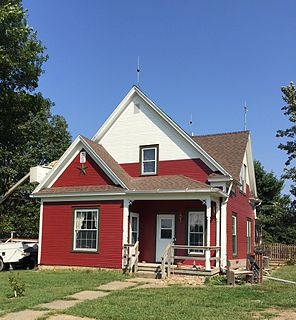
The Charles Emmor McCormick House is a historic house located at 712 West 3rd Street in Vermont, Illinois. Contractor Daniel S. Frazier built the house in 1900 for farmer Charles Emmor McCormick and his family. The house has a Gable Front plan, a common inexpensive home plan at the time which was characterized by its front-facing gable. The Gable Front plan allowed for a variety of floor plans and decorative styles; the McCormick house has an irregular plan and is two rooms wide on its main story. The house's ornamentation is inspired by the Queen Anne style and includes a smaller gable in front of the main front gable and a front porch supported by turned columns and adorned with spindle-work.

The William Hoopes House is a historic house located at 204 North Liberty Street in Vermont, Illinois. William Hoopes, a local wagon maker, brickworks owner, and Civil War veteran, had the house built for his family in 1898. Local carpenter William Myers built the house in a T-plan, a vernacular type defined by its T-shaped cross gabled roof and floor plan. The house also includes several Queen Anne decorative elements, such as the smaller gable inside its front gable, its three-sided bay window, and its front porch with ornamental spindlework.
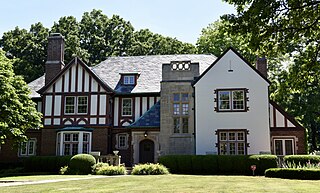
The Dr. Charles Compton House is a historic house located at 1303 South Wiggins Avenue in the Oak Knolls neighborhood of Springfield, Illinois. The house was built in 1926 for Dr. Charles Wentworth Compton, a local surgeon and the founder of local political group the Wentworth Republicans. Springfield architects Helmle and Helmle designed the Tudor Revival house, which was one of their many works in Oak Knolls. The house's front facade features a variety of materials and textures. The main entrance has its own roof and neighbors a stone tower with a parapet. The front of the house has a projecting gable on either side of the door; one gable is stucco with brick-edged windows, while the other matches the rest of the front facade, with brick on the first floor and stucco half-timbering on the second. The original slate roof of the house is broken by two brick chimneys.

The Christian F. Weinrich House is a historic house at 217 Opdyke Street in Chester, Illinois. The house was built circa 1873 by Christian F. Weinrich, a local merchant who lived in the house with his family until his death in 1913. Weinrich designed the house using elements of the Folk Victorian and Gothic Revival styles. The house's Folk Victorian features include its gable front plan with a side gable and the stickwork on the front-facing gable. While many of its Gothic Revival elements are also Folk Victorian elements, such as its steep roof and decorative wooden porch, its intersecting gables are a characteristic feature of the style.

The Granville-Mott House is a historic house at 80 Laurel Avenue in Highland Park, Illinois. Built circa 1910, the house was designed by prominent Chicago architectural firm Tallmadge & Watson. The firm designed two houses and a church's chancel in Highland Park; the Granville-Mott House is the largest of these works. The house has a Tudor Revival design with Prairie School details. Its gable roof and extensive half-timbering are typical Tudor elements, while its casement windows and overhanging eaves are inspired by the Prairie School.
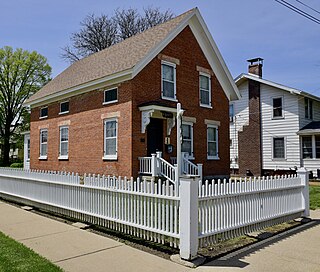
The Dr. William Burns House is a historic house at 201 N. Franklin Avenue in Polo, Illinois. The house was built in 1854 for Dr. William Burns, Polo's first medical doctor and one of its most prominent early citizens. After working as a traveling doctor, Burns began practicing in nearby Buffalo Grove in 1848; like much of Buffalo Grove, he moved to Polo after an Illinois Central Railroad station opened there. Burns' house, the first brick house in the city, had a vernacular gable front plan; such homes were popular at the time, especially in newly formed railroad towns. Burns lived in the house until he moved to a larger one in 1868; he went on to serve as Polo's mayor, a town council and school board member, and a financial benefactor of the city.

Holy Family Church is a historic church at 1840 Lincoln Street in North Chicago, Illinois. The church was built in 1914-15 for North Chicago's Roman Catholic congregation, which was formed in 1901. Architect William F. Gubbins designed the Late Gothic Revival church. The church's design includes a front-facing gable with a large stained glass window, pointed arch windows, and a square bell tower with large louvered windows, all typical features of Gothic Revival architecture. The Catholic congregation used the church until 1991; it is now occupied by the Emmanuel Faith Bible Christian Center.
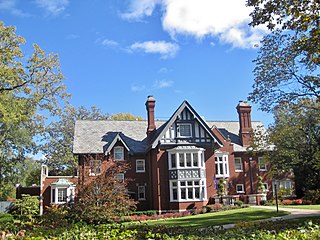
The Northeast Evanston Historic District is a residential historic district in northeastern Evanston, Illinois. The district includes 474 contributing buildings in an area bounded by Sheridan Place to the north, Lake Michigan to the east, Emerson Street to the south, and Ridge Avenue and the CTA's Purple Line to the west. The area was developed later than central and southeast Evanston; while its oldest building dates from the 1860s, most of the homes in the district were built between 1890 and 1930. The district's houses are representative of the popular architectural styles of the period; the American Craftsman, Tudor Revival, and Colonial Revival styles are especially prevalent. Works by many prominent Chicago architects, including Holabird & Roche, Tallmadge & Watson, Howard Van Doren Shaw, George W. Maher, William Carbys Zimmerman, Solon Spencer Beman, and Schmidt, Garden and Martin, can be found in the district. Vernacular works with bungalow, American Foursquare, and gable front designs are also common in the district.
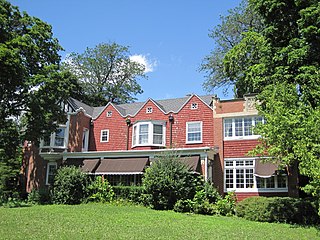
The George R. Thorne House is a historic house at 7 Cottage Row in Midlothian, Illinois. The house was built in 1899 as a summer home for George R. Thorne, who co-founded Montgomery Ward and founded the adjacent Midlothian Country Club. Howard Van Doren Shaw, a Chicago architect known for designing large homes for wealthy and prominent people, designed the house. The house's exterior blends the Tudor Revival and Shingle styles, while its interior is inspired by the Arts and Crafts Movement. Its design features three shingled gables above the long front porch, a brick parapet in front of a half-timbered gable at the southwest corner, and a shingled block with brick piers and limestone detailing at the southeast corner. Architect N. Max Dunning renovated the house in 1914 to convert it to a year-round residence.






















