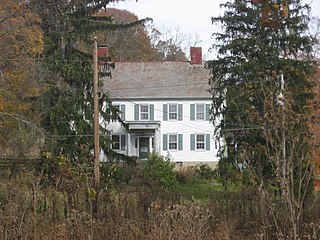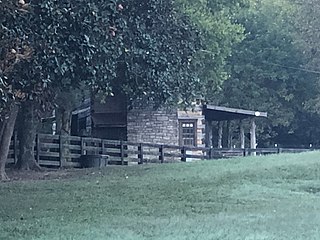
The James Baxter House is a historic residence in the village of Amberley, Ohio, United States, near Cincinnati. Built in the 1800s and expanded in the 1930s, it retains much of its original architecture, and it has been named a historic site.

The Elmer Hess House is a historic residence in the city of Wyoming, Ohio, United States. Erected in the late nineteenth century, it was originally the home of a Cincinnati industrialist, and it has been designated a historic site because of its distinctive architecture.

The Luethstrom–Hurin House is a historic residence in the city of Wyoming, Ohio, United States. Erected in the 1860s and profoundly modified before 1875, it was the home of two prominent businessmen in the local grain and flour industry, and it has been designated a historic site because of its architecture.

The Charles H. Moore House is a historic residence in the city of Wyoming, Ohio, United States. Built in 1910 and home for a short time to a leading oilman, it has been designated a historic site.

The Anderson–Shaffer House is a historic residence in the city of Hamilton, Ohio, United States. Constructed in the middle of the nineteenth century, it was home to a succession of owners in its early years, and it has been named a historic site.
The Fitz Randolph–Rogers House is a historic farmhouse located outside the city of Hamilton in Butler County, Ohio, United States. Constructed during the 1840s, it was home to a well-known diarist of the 1860s, and it has been designated a historic site.

Matthew Hueston House is a historic house located near Hamilton, Ohio.

John Vaughan House is a historic house near Shandon, Ohio.

The Adams–Gray House is a historic farmhouse in the community of Adams Mills, Ohio. Constructed in the 1840s in two separate counties, it has been named a historic site.
The Blackstone Boulevard Realty Plat Historic District is a historic district roughly bounded by Blackstone Blvd., Rochambeau Ave., Holly St. and Elmgrove Ave. in Providence, Rhode Island.

The Samuel N. Brown House is a historic residence in southern Dayton, Ohio, United States. Constructed in the 1870s for a prominent industrialist, it has been used for commercial purposes since the 1920s, and it has been named a historic site.

The McCracken-McFarland House is a historic house built in 1825 in the city of Cambridge, Ohio, United States. It was once home to one of the city's political leaders, and later a Presbyterian minister. Few extant buildings in the city can compare to it architecturally, and it has been named a historic site.

The Ralph Hardesty Stone House is a historic house located on Main Street in Norwich, Ohio.

The Hollister-Parry House is a historic residence in the village of Woodsfield, Ohio, United States. Built in the middle of the 19th century, it has been named a historic site and converted into a museum.

The Eagles Temple was a prominent Fraternal Order of Eagles building in downtown Akron, Ohio, United States. With its high-styled Art Deco architecture, it was home to an organization with thousands of members, and it was designated a historic site when not yet sixty-five years old.

Old Town, also known as the Thomas Brown House, is a house in Franklin, Tennessee, United States, at the Old Town Archeological Site that was built by Thomas Brown starting in 1846. It is a two-story frame structure built on an "I-House" plan, an example of vernacular architecture showing Greek Revival influences. The Thomas Brown House is among the best two-story vernacular I-house examples in the county.

Immaculate Conception Catholic Church is a parish of the Roman Catholic Church in Celina, Ohio, United States. Founded later than many other Catholic parishes in the heavily Catholic region of western Ohio, it owns a complex of buildings constructed in the early 20th century that have been designated historic sites because of their architecture. Leading among them is its massive church, built in the Romanesque Revival style just 43 years after the first Catholic moved into the city: it has been called northwestern Ohio's grandest church building.

The John Pope House, also known as Eastview, is a historic house in Burwood, Williamson County, Tennessee. It incorporates hall-parlor plan architecture and single pen architecture.

The First Unitarian Church of Marietta is a historic Unitarian Universalist church in the city of Marietta, Ohio, United States. Founded in 1869, it uses a building constructed in 1858 for one of its two predecessor churches; this building's high-quality architecture has led to its designation as a historic site.

The Patrick Hull House is a historic residence in rural Carroll County, Ohio, United States, near the community of Oneida. Constructed in the 1830s for a leading resident of the area, it has been named a historic site.




















