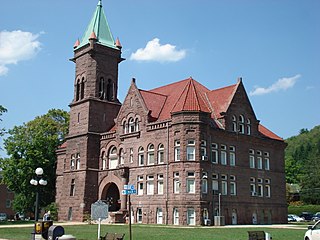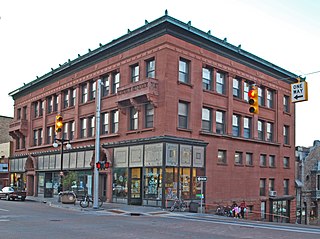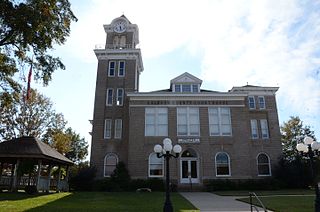
The S.C. Mayer House is a historic house in the Over-the-Rhine neighborhood of Cincinnati, Ohio, United States. Constructed in the late 1880s, it has been recognized because of its mix of major architectural styles and its monolithic stone walls. Built by a leading local architect, it has been named a historic site.

The Allen County Courthouse is an historic courthouse building located at the corner of North Main Street & East North Street in Lima, Ohio, United States. In 1974, it was added to the National Register of Historic Places.

The Barbour County Courthouse in Philippi, Barbour County, West Virginia, USA is a monumental public building constructed between 1903 and 1905 in the Richardsonian Romanesque style. It dominates the town center and is the county's chief symbol of government. It was added to the National Register of Historic Places in 1980.

Aquia Church is a historic church and congregation at 2938 Jefferson Davis Highway in Stafford, Virginia, USA. It is an Episcopal congregation founded in 1711, that meets in an architecturally exceptional Georgian brick building that was built in the 1750s. The building was designated a National Historic Landmark in 1991 for its architectural importance. It maintains an active congregation with a variety of programs and outreach to the community.

The Darke County Courthouse, Sheriff's House and Jail are three historic buildings located at 504 South Broadway just south of West 4th Street in Greenville, Ohio. On December 12, 1976, the three buildings of the present courthouse complex were added to the National Register of Historic Places.

The Lake Linden Historic District is located in the village of Lake Linden in Houghton County, Michigan.

The University of Arkansas Campus Historic District is a historic district that was listed on the National Register of Historic Places on September 23, 2009. The district covers the historic core of the University of Arkansas campus, including 25 buildings.

The Little Rock U.S. Post Office and Courthouse, also known as Old Post Office and Courthouse, in Little Rock, Arkansas, is a historic post office, federal office, and courthouse building located at Little Rock in Pulaski County, Arkansas. It is a courthouse for the United States District Court for the Eastern District of Arkansas.

The United States Post Office and Courthouse is a historic building in Downtown Columbus, Ohio. The structure was built from 1884 to 1887 as the city's main post office. The building also served as a courthouse of the United States District Court for the Southern District of Ohio from its completion in 1887 until 1934, when the court moved to the Joseph P. Kinneary United States Courthouse. The building was tripled in size from 1907 to 1912, and was rehabilitated for use as the Bricker & Eckler law offices in 1986, and today houses the same law firm.

The American Telephone & Telegraph Co. Building was a historic building located on the hill just north of downtown Davenport, Iowa, United States. It was listed on the National Register of Historic Places in 1983. The building has subsequently been torn down.

The Shelden-Dee Block is a commercial building located on the corner of Shelden Avenue and Isle Royale Street in Houghton, Michigan. The building was listed on the National Register of Historic Places in 1980.

The Bethel African Methodist Episcopal Church is a historic church at 895 Oak Street in Batesville, Arkansas. It is a single-story sandstone structure, with a gable roof and a projecting square tower at the front. The tower rises in stone to a hipped skirt, above which is a wood-frame belfry, which is topped by a shallow-pitch pyramidal roof. The main entrance is set in the base of the tower, inside a round-arch opening. Built in 1881, it is the oldest surviving church building in the city.

The Calhoun County Courthouse is a courthouse in Hampton, Arkansas, the county seat of Calhoun County, built in 1909. Located within downtown Hampton, the two-story brick building was designed by Frank W. Gibb, who designed 60 courthouses in Arkansas. The courthouse is both a historically and architecturally significant structure, and was listed on the National Register of Historic Places because of this significance in 1976.

The Sherman and Merlene Bates House is a historic house at the southeast corner of Dawson and Echo Streets in Hardy, Arkansas. It is a single story wood-frame house finished in sandstone veneer, with a gable roof. The main facade has a projecting front gable section, which has a picture window on the left and the main entrance on the right. A period garage, finished with the same stone, stands behind the house.

The Applegate Drugstore is a historic commercial building at 116 South First Street in Rogers, Arkansas. It is a two-story masonry building, with brick sidewalls and a limestone facade. Pilasters of alternating rough and smooth stone delineate the first floor elements of the storefront, rising to a freeze and dentillated ogee course between the floors. The second floor has two large bays, each with a pair of sash windows, delineated by Corinthian pilasters. The interior of the store retains original drugstore furnishings, including a pressed tin ceiling, tile floor, walnut shelving, and a polished marble fountain counter. The building was constructed in 1906 to house the drugstore of J.E. Applegate, and has housed similar retail operations since then. The building has one of Rogers' best-preserved early-20th century commercial interiors.

Lackey General Merchandise and Warehouse is a historic commercial building at the northeast corner of Arkansas Highway 66 and North Peabody Avenue in the center of Mountain View, Arkansas. It is a roughly rectangular two-story structure, built out of local stone, with a flat roof surrounded by a low parapet. Its main facade faces west toward the Stone County Courthouse, with plate glass windows topped by awnings on the first floor, and four sash windows on the second. The main entrance is in an angle at the street corner, with the building corner supported by a square stone post. Built in 1924, it is believed to be the largest commercial building in Stone County.

The Old Searcy County Jail is a historic building on Center Street, on the south side of the courthouse square in Marshall, Arkansas. It is a two-story stone structure, built out of local sandstone, with a pyramidal roof topped by a cupola. The front facade, three bays wide, has a central bay that projects slightly, rising to a gabled top, with barred windows at each level. The main entrance is recessed in the rightmost bay. The building's interior houses jailer's quarters on the ground floor and cells on the upper level. Built in 1902, it was used as a jail until 1976, and briefly as a museum thereafter.

The Searcy County Courthouse is located on Courthouse Square in Marshall, Arkansas. It is a two-story stone structure, with a hip roof. The walls are fashioned out of rustically cut native sandstone, and it is topped by a metal hip roof with widely overhanging eaves. The front entrance is sheltered by a single-story porch supported by cast stone columns. The courthouse, the third for Searcy since its incorporation in 1838, was built in 1889 on the site of the second courthouse, which was destroyed by fire. The first courthouse was in Lebanon, about 6 miles (9.7 km) to the west, before being moved to Marshall in 1855.

The Castleberry–Harrington Historic District encompasses a collection of three mixed masonry buildings erected between 1946 and 1950 by regionally known master mason Silas Owens Sr. on Castleberry Road in rural northwestern Faulkner County, Arkansas. All are single story stone structures, built of various shades of sandstone and other materials, and were built for various members of the extended Castleberry and Harrington families. One of them has an applied herringbone pattern of stonework for which Owens was particularly well known. The three houses are located on Castleberry Road, south of the hamlet of Republican.

The Little Springs Missionary Baptist Church is a historic church at 4040 Arkansas Highway 58 in Poughkeepsie, Arkansas. Built in 1946, it is built using a distinctive construction method of wood framing finished in stone in a style known as "giraffe rock", in which the exterior is clad in mortared sandstone slabs. The main portion of the church is two stories in height and covered by a gable roof, with a gabled entrance vestibule at the center of the front facade.





















