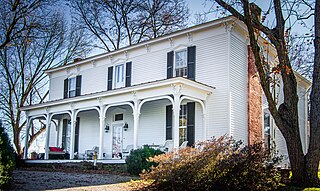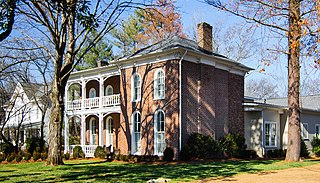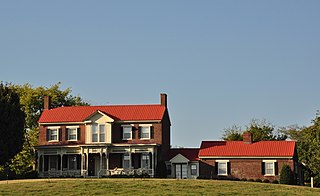
A hall-and-parlor house is a type of vernacular house found in early-modern to 19th century England, as well as in colonial North America. It is presumed to have been the model on which other North American house types have been developed, such as the Cape Cod house, saltbox, and central-passage house, and in turn influenced the somewhat-later I-house. In England it had been a more modest development from the medieval hall house.

The Stokely Davis House was built in 1850 and included Italianate architecture and Greek Revival architecture.

The Knights of Pythias Pavilion in Franklin, Tennessee, also known as Carlisle House, is a Classical Revival architecture building designed by Henry Gibel and built in 1897. It was listed on the National Register of Historic Places in 1988.

The William Allison House near College Grove, Tennessee is an antebellum, brick central passage plan house with Federal style detailing built during 1827–1832. It is a two-story house with a two-story rear ell and exterior brick chimneys. It has a one-story shed-roof addition from c. 1860 and a c. 1940 porch.

The John M. Winstead Houses, also known as Pleasant Hill, are three antebellum houses in Brentwood, Tennessee that were together listed on the National Register of Historic Places in 1988.

The John Pope House, also known as Eastview, is a historic house in Burwood, Williamson County, Tennessee. It incorporates hall-parlor plan architecture and single pen architecture.

The Thomas L. Critz House, built c.1887, is a historic Italianate style house in Thompsons Station, Tennessee that was listed on the National Register of Historic Places in 1988. It is a two-story frame residence with a Central passage plan. It has a one-story porch with square chamfered columns.

The James Wilhoite House is a historic Italianate style house in Allisona, Tennessee, United States, that was listed on the National Register of Historic Places in 1988. The property is also known as the Reed Corlette House. It was built, remodeled, or has other significance in c. 1877, c. 1900, and c. 1910.

The Andrew C. Vaughn House, also known as the McCall House, is a circa 1873 Italianate style house in Franklin, Tennessee.

The Y. M. Rizer House, also known as Mapleshade, is an Italianate and Second Empire style house dating from c.1874 in Franklin, Tennessee that was listed on the National Register of Historic Places in 1988.

The Jordan–Williams House is an Italianate style house in Nolensville, Tennessee that was listed on the National Register of Historic Places in 1988.

The John Herbert House, also known as Breezeway, is a property in Franklin, Tennessee, United States, that was listed on the National Register of Historic Places in 1988. A 1988 study of historic resources in Williamson County identified the Herbert house as one of the "best examples", along with the Beasley-Parham House, of double pen dogtrot houses in the county: "Both houses were built with two log pens joined by an open breezeway or dogtrot and each pen has an exterior chimney. Both residences had the breezeways enclosed with weatherboard siding by the end of the 19th century. The original form and plan of the double pen dogtrot style is evident in both residences."

The Newton Jordan House is a property in Triune, Tennessee, United States, that was listed on the National Register of Historic Places in 1988. It was built, remodelled, or has other significance in c. 1830 and c. 1900. It includes Central passage plan and other architecture. When listed the property included three contributing buildings on an area of 1 acre (0.40 ha).

The Franklin Hardeman House is a property in Franklin, Tennessee that was listed on the National Register of Historic Places in 1988. The property is also known as Sugar Hill and is denoted as Williamson County historic resource WM-291.

The John Crafton House is a historic property in Franklin, Tennessee, United States, that was listed on the National Register of Historic Places on April 13, 1988.

The Joseph Elliston House, also known as the Cohen House, is a c. 1817 Federal-style center-hall house in Brentwood, Tennessee.

The Mordecai Puryear House is a center-hall house in Franklin, Tennessee, United States, built around 1830. Mordecai Puryear was one of the ten original investors in the National Bank of Franklin in 1871. The bank "was one of the primary financial institutions of the county" until it failed in 1926.

The Nathaniel Smithson House is a property in Peytonsville, Tennessee, which was listed on the National Register of Historic Places in 1988.

The John Frost House is a property in Brentwood, Tennessee, United States, that was listed on the National Register of Historic Places in 1988. It has also been known as Cottonport, and dates from c.1810.

The Abram Glenn House is a property in Triune, Tennessee that was listed on the National Register of Historic Places in 1988. It dates from c.1815.



















