
The Esbon Sanford House is an historic house at 88 Featherbed Lane in North Kingstown, Rhode Island. It is a 1+1⁄2-story wood-frame structure, five bays wide, with a central chimney and simple Federal-Greek Revival transitional styling. The main entry, centered on the front facade, is framed by small sidelight windows and pilasters, and is topped by an entablature. The most unusual feature of the house relates to its chimney: despite its central location, the interior of the house is organized in a central hall plan, with the flues of the flanking chambers rising at an angle and joining in the attic space to form the single chimney seen outside. The house was probably built in 1832 by Esbon Sanford, who established a textile mill nearby that same year.

Cannondale Historic District is a historic district in the Cannondale section in the north-central area of the town of Wilton, Connecticut. The district includes 58 contributing buildings, one other contributing structure, one contributing site, and 3 contributing objects, over a 202 acres (82 ha). About half of the buildings are along Danbury Road and most of the rest are close to the Cannondale train station .The district is significant because it embodies the distinctive architectural and cultural-landscape characteristics of a small commercial center as well as an agricultural community from the early national period through the early 20th century....The historic uses of the properties in the district include virtually the full array of human activity in this region—farming, residential, religious, educational, community groups, small-scale manufacturing, transportation, and even government. The close physical relationship among all these uses, as well as the informal character of the commercial enterprises before the rise of more aggressive techniques to attract consumers, capture some of the texture of life as lived by prior generations. The district is also significant for its collection of architecture and for its historic significance.

The Battell House is a historic house located at 293 Haverhill Street in Reading, Massachusetts. Built about 1806, it is a fine local example of transitional Georgian-Federal architecture. It is notable as the home of Charles Battell, a veteran of the American Civil War. It was listed on the National Register of Historic Places in 1984.
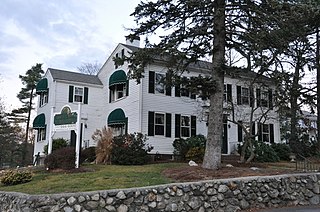
The George Batchelder House is a historic house in Reading, Massachusetts. Built in 1825, it is a prominent local example of Federal period architecture. It was listed on the National Register of Historic Places in 1984. It currently houses professional offices.

The Nathaniel Batchelder House is a historic house at 71 Franklin Street in Reading, Massachusetts. Built sometime between 1753 and 1765, it is a prominent local example of Georgian architecture. It is also significant for its association with several members of the locally prominent Batchelder family. It was listed on the National Register of Historic Places in 1984.
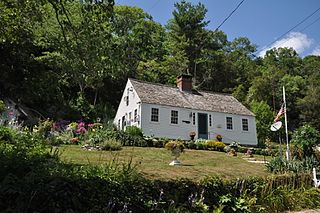
The Capt. Richard Charlton House is a historic house at 12 Mediterranean Lane in Norwich, Connecticut. Built about 1800, it is a well-preserved example of an early 19th-century cottage with vernacular style. The house was listed on the National Register of Historic Places in 1970.
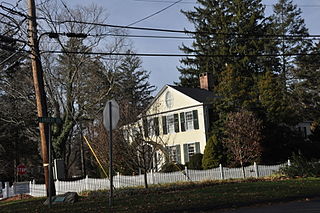
The Hanford Davenport House, also known as the Davenport-Green House, is a historic house at 353 Oenoke Ridge in New Canaan, Connecticut, United States. It was built in 1820. It was listed, along with a 19th-century barn on the property, on the National Register of Historic Places in 1989. The house is significant as a fine example of Federal architecture and features especially high quality Adamesque carving in its interior.

The John Glover House is a historic house at 53 Echo Valley Road in Newtown, Connecticut, USA. Built about 1708 by an early town settler, it is a remarkably well-preserved example of 18th-century residential architecture, owned for generations by a locally prominent farming family. The house was listed on the National Register of Historic Places in 2001.
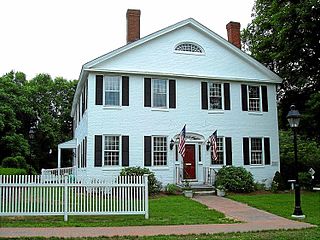
The Augustus Post House, also known as Hewitt House, is a historic house in Hebron, Connecticut. Built about 1820, it is a prominent local example of Federal period architecture, whose occupants have included prominent local businessmen and one Governor of Connecticut. It was listed on the National Register of Historic Places in 1982.

The Jonathan Warner House, also known as Warner-Brooks House, is a historic house at 47 King's Highway in Chester, Connecticut. Built in 1798, it is a well-preserved local example of Federal period architecture, featured prominently by architectural historian J. Frederick Kelly in The Early Domestic Architecture of Connecticut (1963). The house was listed on the National Register of Historic Places in 1978.

Columbia House, also known as Gowen Wilson Tavern, is a historic house and hotel on Main Street in Columbia Falls, Maine. Probably built about 1834, it was for many years the town's only hotel, apparently closing about 1882. It is a locally important example of transitional Federal-Greek Revival architecture, and was listed on the National Register of Historic Places in 2000.
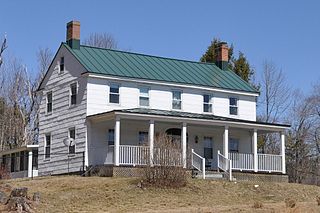
The Capt. Samuel Allison House is a historic house on New Hampshire Route 101, overlooking Howe Reservoir, in Dublin, New Hampshire. Built about 1825 by a locally prominent mill owner, it is a good local example of Federal style residential architecture. The house was listed on the National Register of Historic Places in 1983.

The Sawyer–Medlicott House is a historic house at the junction of Bradford and River roads in Piermont, New Hampshire. Built about 1820, it is a good example of Federal period architecture, and the only brick house of that style in the small town. It was built for Joseph Sawyer, a real estate speculator and politician. The house was listed on the National Register of Historic Places in 1991.
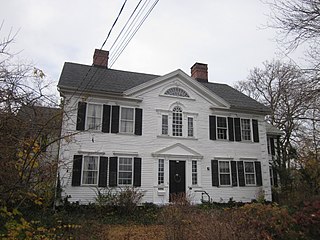
The Sterling Homestead is a historic house at 2225 Main Street in Stratford, Connecticut. It is a 2+1⁄2-story wood-frame structure, five bays wide, with a side-gable roof and two interior chimneys. A front-facing cross gable, decorated with a fan louver, stands centered above a Palladian window and the front entry, which is framed by sidelight windows and pilasters topped by an entablature. This house was probably built around 1790 for Abijah McEwen, and is most prominent for its association with John W. Sterling, a major local landowner and ship's captain engaged in the China trade, who purchased it in the mid-19th century. Sterling later built an elaborate mansion nearby, which now houses the Sterling House Community Center.

The Woodruff House is a historic house at 377 Berlin Street in Southington, Connecticut. Built about 1780, it is a well-preserved example of an 18th-century Cape with later Greek Revival styling. It was listed on the National Register of Historic Places in 1989.

The Dr. Samuel Quimby House is a historic house on North Road in southern Mount Vernon, Maine. Built about 1800 for the area's first doctor, it is an unusually elaborate expression of folk Federal period architecture in a rural setting. It was listed on the National Register of Historic Places in 1990.
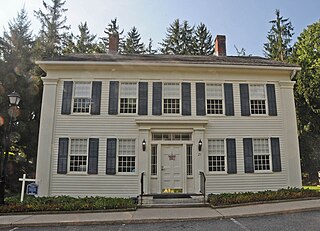
The Jason Skinner House is a historic house at 21 Wintergreen Circle in Harwinton, Connecticut. Built around 1845, it is a well-preserved local example of a vernacular Greek Revival farmhouse. Originally located in a rural setting, it was disassembled and moved to its present location near the town offices in 1985. It was listed on the National Register of Historic Places in 1985.

The Brown Tavern is a historic house and public accommodation at George Washington Turnpike and Connecticut Route 4 in Burlington, Connecticut, USA. Probably built in the early 19th century, it is a fine example of Federal period architecture, its design tentatively credited to the New Haven architect David Hoadley. Now managed by the local historical society, it was listed on the National Register of Historic Places in 1972.

The David Hotchkiss House is a historic house museum at 61 Waterbury Road in Prospect, Connecticut. Built in 1820, it is a well-preserved example of Federal period architecture. Owned for 160 years by a single family, it has subsequently served as the headquarters of the local historical society. It was listed on the National Register of Historic Places in 1981.

The William Hurd House is a historic house at 327 Hulls Hill Road in Southbury, Connecticut. Built in the late 18th century and enlarged about 1820, it is a good local example of Federal period architecture, with well-preserved outbuildings. It was listed on the National Register of Historic Places in 1993.






















